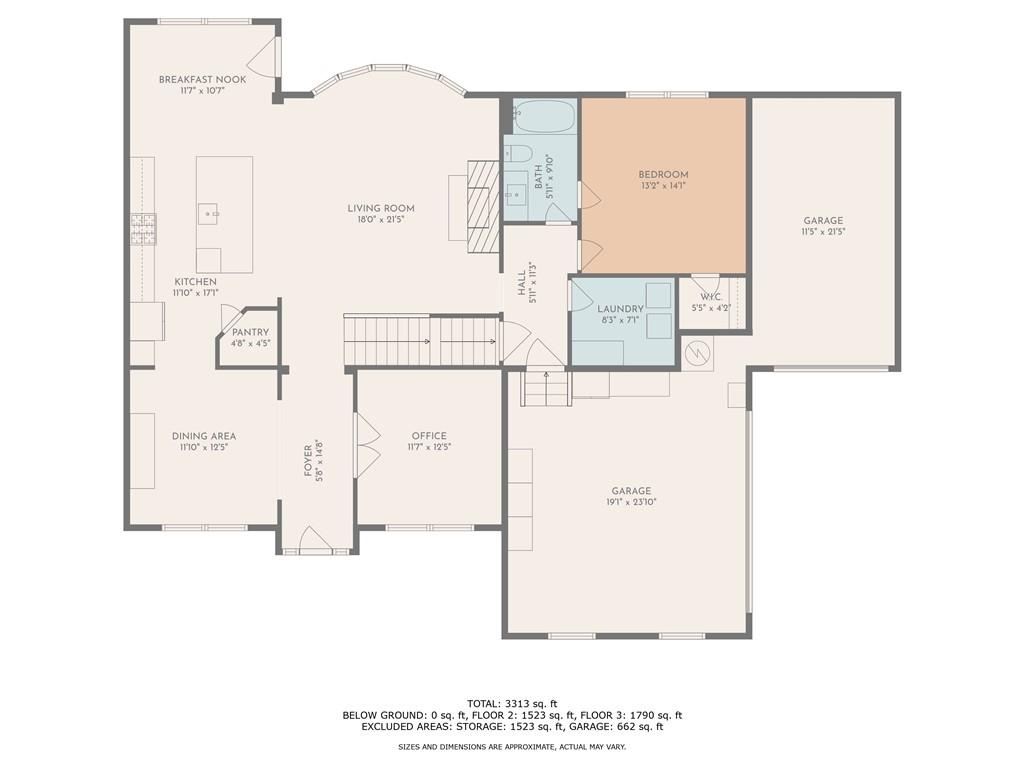384 Carmichael Circle
Canton, GA 30115
$700,000
Welcome to Your Dream Home at 384 Carmichael Circle! Step into modern elegance with this stunning 5-bedroom, 4-bathroom home, built in 2021. Designed for both comfort and functionality, this residence offers a spacious open-concept layout that is perfect for entertaining and family living with the master on the second floor. Key Features: Chef's Kitchen:** Enjoy cooking in your gourmet kitchen, complete with stainless steel appliances, an oversized island, granite countertops, and a pantry, ensuring all your culinary needs are met. Flexible Living Space:** The full unfinished daylight basement is stubbed for a bathroom and offers endless possibilities—create an in-law suite, media room, exercise area, or additional storage. Main Level Convenience:** With a bedroom and full bathroom on the main floor, hosting guests or accommodating family is a breeze. Spacious Bedrooms:** Upstairs, each bedroom features its own walk-in closet, providing ample storage and personal space for everyone. Outdoor Oasis:** Relax on the back deck or gather with friends in the private, fenced backyard—your personal retreat awaits. Community & Location: Situated in the award-winning Creekview High School District, you’ll also enjoy access to the wonderful amenities of Carmichael Farms, including a community pool, tennis courts, fitness center, and clubhouse. Plus, with a prime location just minutes from shopping, restaurants, parks, and hospitals, everything you need is conveniently at your fingertips. This home is move-in ready with neutral colors throughout, inviting you to add your personal touch. Don’t miss your chance to make this house your home. Schedule a tour today and experience the perfect blend of modern living and thoughtful design! Welcome home!
- SubdivisionCarmichael Farms
- Zip Code30115
- CityCanton
- CountyCherokee - GA
Location
- ElementaryAvery
- JuniorCreekland - Cherokee
- HighCreekview
Schools
- StatusActive
- MLS #7538181
- TypeResidential
MLS Data
- Bedrooms5
- Bathrooms4
- Bedroom DescriptionOversized Master
- RoomsBonus Room, Computer Room, Dining Room, Great Room
- BasementBath/Stubbed, Daylight, Exterior Entry, Interior Entry, Unfinished, Walk-Out Access
- FeaturesCoffered Ceiling(s), Crown Molding, Double Vanity, Entrance Foyer, High Ceilings 10 ft Main, High Speed Internet, Recessed Lighting, Tray Ceiling(s), Vaulted Ceiling(s), Walk-In Closet(s)
- KitchenBreakfast Bar, Breakfast Room, Cabinets White, Eat-in Kitchen, Solid Surface Counters
- AppliancesDishwasher, Disposal, Double Oven, Dryer
- HVACCeiling Fan(s), Central Air, Zoned
- Fireplaces1
- Fireplace DescriptionElectric, Family Room
Interior Details
- StyleTraditional
- ConstructionBrick 4 Sides
- Built In2021
- StoriesArray
- ParkingGarage
- FeaturesLighting, Private Entrance
- ServicesClubhouse, Fitness Center, Near Schools, Near Shopping, Pickleball, Playground, Pool, Sidewalks, Tennis Court(s)
- UtilitiesCable Available, Electricity Available, Natural Gas Available, Phone Available, Sewer Available, Underground Utilities, Water Available
- SewerPublic Sewer
- Lot DescriptionWooded
- Lot Dimensionsx
- Acres0.48
Exterior Details
Listing Provided Courtesy Of: EXP Realty, LLC. 888-959-9461

This property information delivered from various sources that may include, but not be limited to, county records and the multiple listing service. Although the information is believed to be reliable, it is not warranted and you should not rely upon it without independent verification. Property information is subject to errors, omissions, changes, including price, or withdrawal without notice.
For issues regarding this website, please contact Eyesore at 678.692.8512.
Data Last updated on December 9, 2025 4:03pm
































































