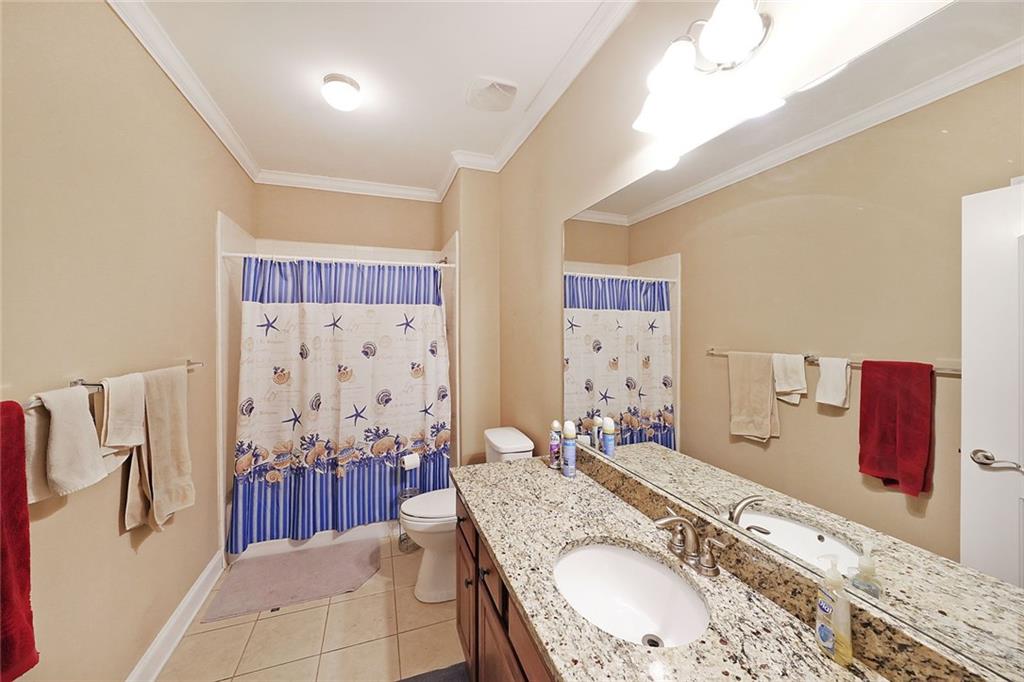970 Prance Drive
Kennesaw, GA 30144
$365,000
|| SINGLE-LEVEL LIVING || || NEW ROOF 2022 || || OPEN-CONCEPT MAIN LIVING AREA || || GRANITE COUNTERS || || SPACIOUS TWO-CAR GARAGE WITH ATTIC STORAGE || || BONUS UPSTAIRS ROOM - PERFECT FOR OFFICE OR FLEX SPACE || || STEPLESS ENTRY || || HOA COVERS LAWN CARE, EXTERIOR MAINTENANCE, INSURANCE, WATER/SEWER & TRASH || || LANDSCAPED YARD || ** What You'll See ** From the moment you arrive, you'll notice the charming BRICK EXTERIOR and LANDSCAPED YARD, offering a welcoming curb appeal. Step inside to GRANITE COUNTERTOPS, a SPACIOUS OPEN-CONCEPT LIVING AREA, and a MASTER SUITE ON THE MAIN LEVEL with plenty of natural light. The upstairs BONUS ROOM awaits your vision an office, media room, or additional guest space. ** What You'll Hear ** Enjoy the peaceful ambiance of this well-maintained community, with the quiet hum of a neighborhood where LAWN CARE IS HANDLED FOR YOU. The open-concept design allows for easy conversations between the kitchen and family room, and when you step outside, you may hear the rustle of trees in the LANDSCAPED GREEN SPACE. ** What You'll Feel ** A true sense of ease comes with STEPLESS ENTRY and SINGLE-LEVEL LIVING, designed for comfort and convenience. The SPACIOUS TWO-CAR GARAGE offers storage plus an attic that could be finished in the future. The NEW ROOF (2022) adds peace of mind, while the HOA MAINTAINS EXTERIOR & LAWN CARE, so you can focus on enjoying your home. ** What You'll Experience ** Living here means effortless access to daily conveniences and vibrant destinations. CANTON ROAD LEADS STRAIGHT TO WOODSTOCK, a lively hub filled with dining, shopping, and entertainment, while HWY 575 & 92 make commuting a breeze. Whether you're working from home in the UPSTAIRS OFFICE SPACE, entertaining in the open-concept kitchen, or relaxing in your PRIVATE MASTER SUITE, this home is designed to fit your lifestyle.
- SubdivisionMadison Glen Commons
- Zip Code30144
- CityKennesaw
- CountyCobb - GA
Location
- StatusActive
- MLS #7538228
- TypeCondominium & Townhouse
MLS Data
- Bedrooms3
- Bathrooms2
- Bedroom DescriptionMaster on Main
- RoomsFamily Room
- FeaturesHigh Ceilings 9 ft Main, High Speed Internet, Permanent Attic Stairs, Walk-In Closet(s)
- KitchenBreakfast Bar, Cabinets Stain, Pantry, Stone Counters, View to Family Room
- AppliancesDishwasher, Disposal, Gas Range, Gas Water Heater, Microwave, Refrigerator
- HVACCeiling Fan(s), Central Air
- Fireplaces1
- Fireplace DescriptionBrick, Gas Log, Gas Starter
Interior Details
- StyleGarden (1 Level), Traditional
- ConstructionBrick, Brick 3 Sides
- Built In2006
- StoriesArray
- ParkingGarage, Garage Door Opener, Garage Faces Front
- FeaturesRain Gutters
- ServicesHomeowners Association, Near Schools, Near Shopping, Park
- UtilitiesCable Available, Electricity Available, Natural Gas Available, Phone Available, Sewer Available, Water Available
- SewerPublic Sewer
- Lot DescriptionBack Yard, Front Yard, Landscaped
- Acres0.04
Exterior Details
Listing Provided Courtesy Of: Duffy Realty of Atlanta 678-318-3613

This property information delivered from various sources that may include, but not be limited to, county records and the multiple listing service. Although the information is believed to be reliable, it is not warranted and you should not rely upon it without independent verification. Property information is subject to errors, omissions, changes, including price, or withdrawal without notice.
For issues regarding this website, please contact Eyesore at 678.692.8512.
Data Last updated on July 5, 2025 12:32pm



















