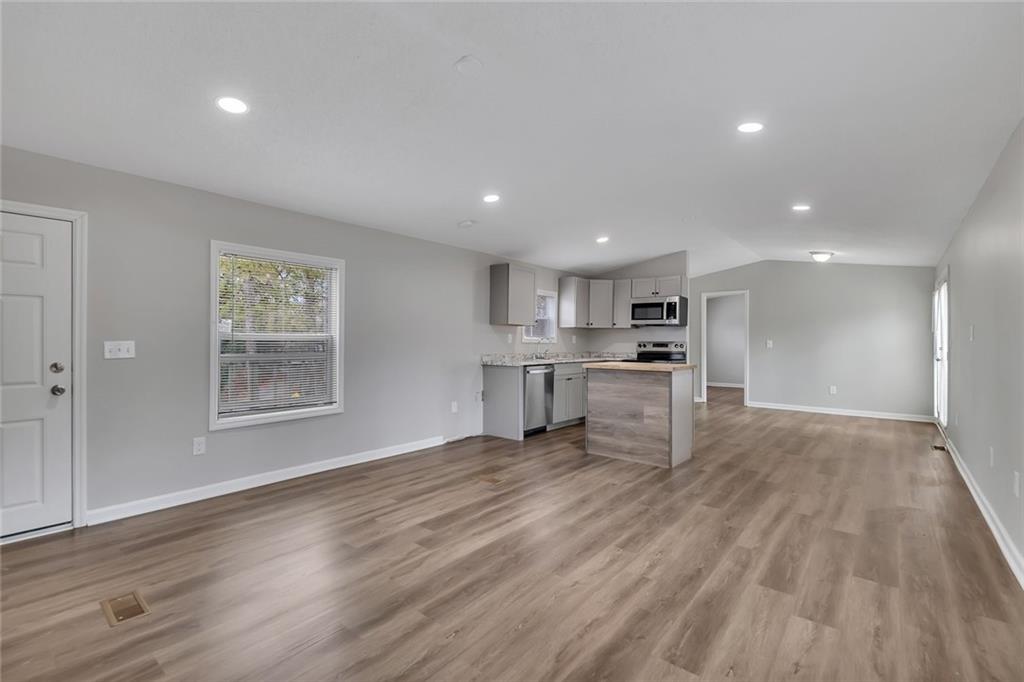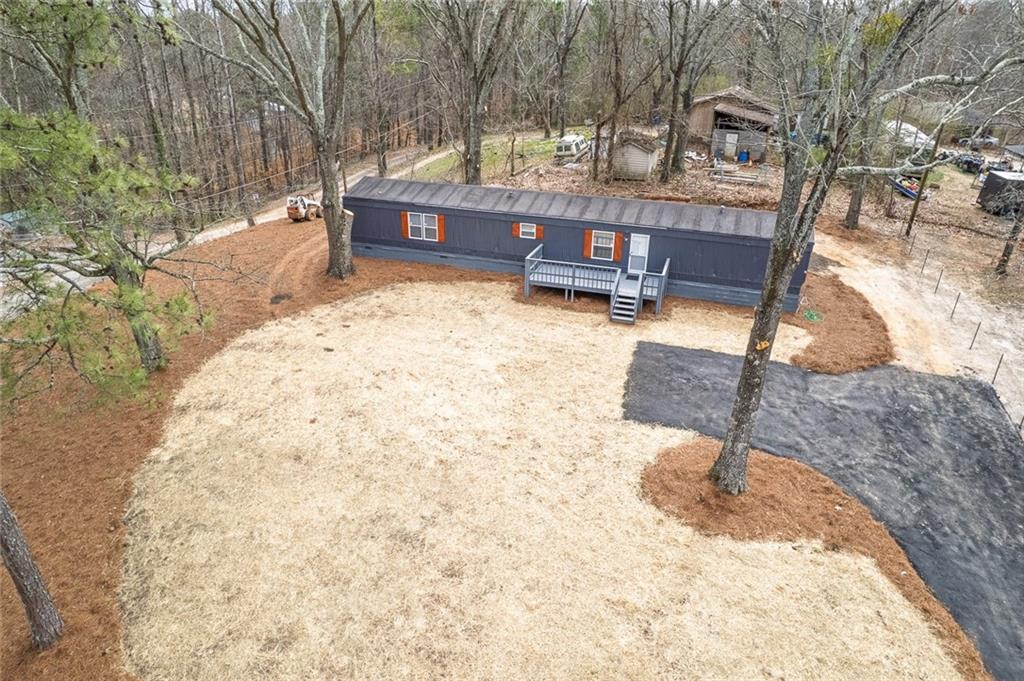69 Tuba Drive SE
Cartersville, GA 30120
$235,000
This fully renovated 1,280 sq ft single-family residence offers the perfect blend of modern convenience and long-term reliability. No detail has been overlooked in this comprehensive renovation, making it an ideal choice for buyers seeking a move-in-ready home with all major systems updated. Key Features: New TPO Roofing System installed with a 20-year transferable warranty, providing energy efficiency and long-term durability. All new walls and ceilings installed throughout the home, delivering a clean, modern finish. R30 insulation in walls and subfloors ensures excellent thermal performance. Brand new subfloors and luxury plank vinyl (LPV) flooring offer durability and aesthetic appeal. New Pirex plumbing system including a new hot water heater, ensuring efficient water flow and reliability. New electrical panel and complete rewire of the entire home for modern safety and capacity. Newly installed lighting and plumbing fixtures throughout. Updated kitchen with white shaker cabinetry and new stainless steel appliances included. New blocked-in foundation, vapor barrier, and underlayment system designed to protect floor insulation and enhance structural integrity. New drainage system installed to manage moisture effectively. New 3-ton HVAC heat pump system provides efficient year-round climate control. This home is ideal for buyers looking for peace of mind and modern upgrades without the need for additional renovations. Seller financing terms available! All major systems — roofing, HVAC, electrical, plumbing, insulation, and foundation — have been updated. Property is vacant and easy to show.
- Zip Code30120
- CityCartersville
- CountyBartow - GA
Location
- ElementaryEmerson
- JuniorBartow - Other
- HighWoodland - Bartow
Schools
- StatusActive
- MLS #7538235
- TypeResidential
MLS Data
- Bedrooms3
- Bathrooms2
- Bedroom DescriptionMaster on Main
- RoomsFamily Room, Kitchen, Laundry, Living Room
- BasementCrawl Space
- FeaturesEntrance Foyer
- KitchenKitchen Island, Solid Surface Counters
- AppliancesElectric Oven/Range/Countertop, Electric Range, Microwave
- HVACCentral Air, Electric
Interior Details
- StyleMobile
- ConstructionAluminum Siding
- Built In1999
- StoriesArray
- ParkingDriveway
- UtilitiesCable Available, Electricity Available, Water Available
- SewerSeptic Tank
- Lot DescriptionCleared, Level
- Lot Dimensions130 x 268
- Acres0.7998
Exterior Details
Listing Provided Courtesy Of: Keller Williams Realty Partners 678-494-0644

This property information delivered from various sources that may include, but not be limited to, county records and the multiple listing service. Although the information is believed to be reliable, it is not warranted and you should not rely upon it without independent verification. Property information is subject to errors, omissions, changes, including price, or withdrawal without notice.
For issues regarding this website, please contact Eyesore at 678.692.8512.
Data Last updated on April 29, 2025 1:46am
































