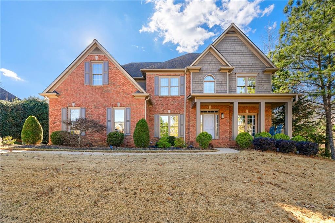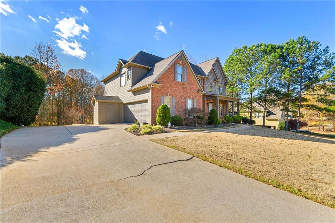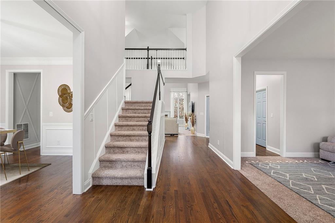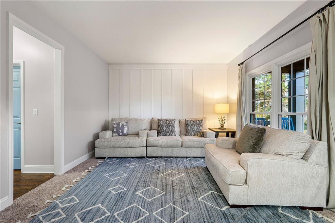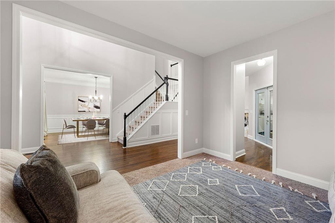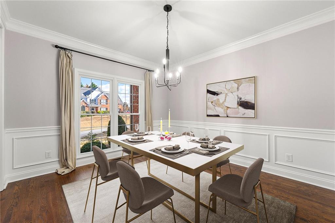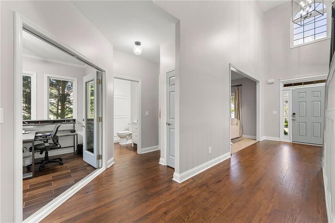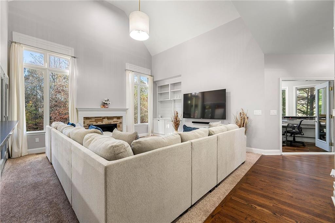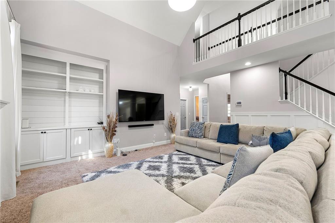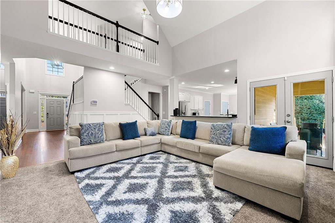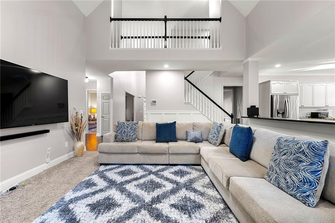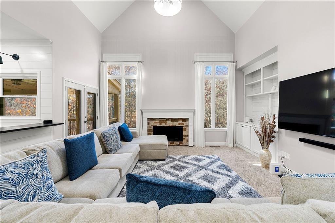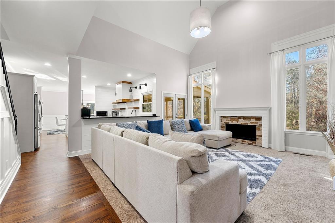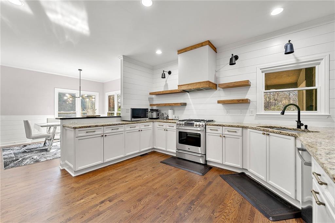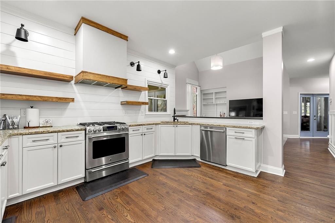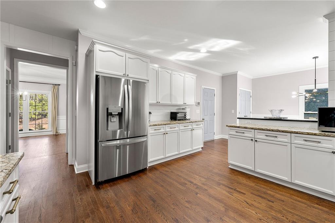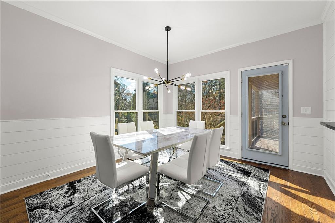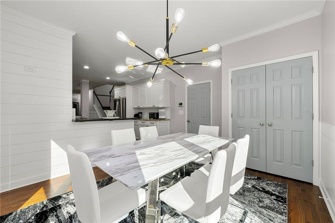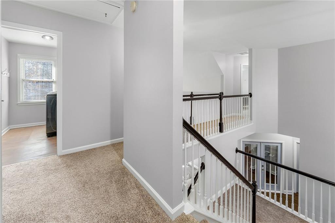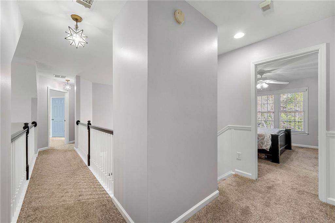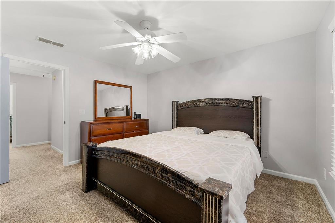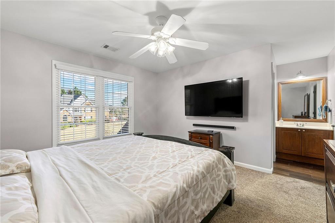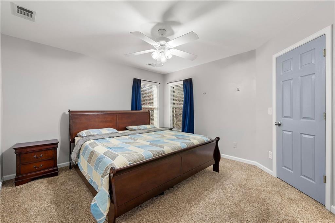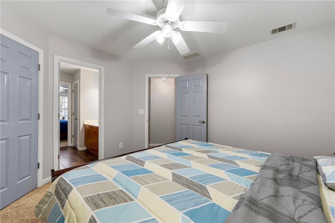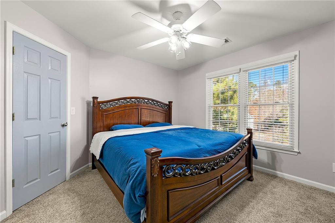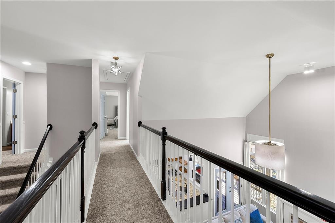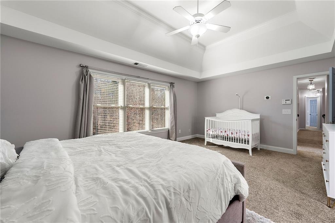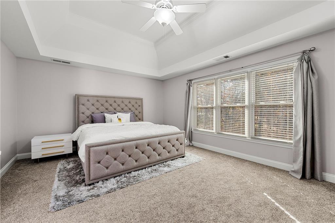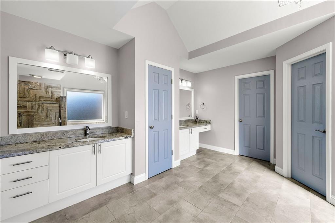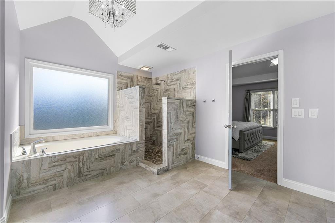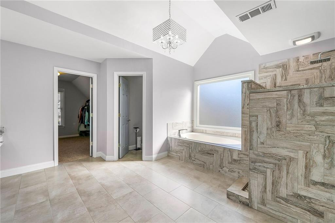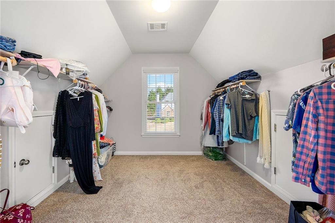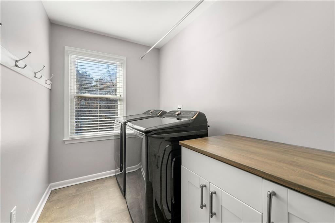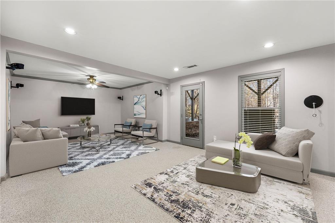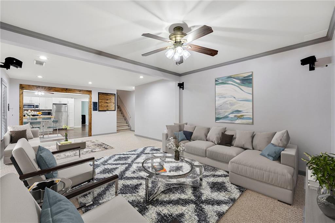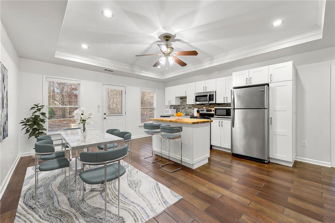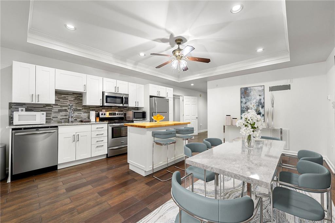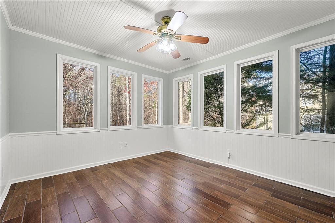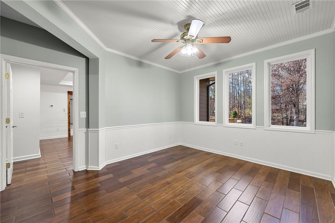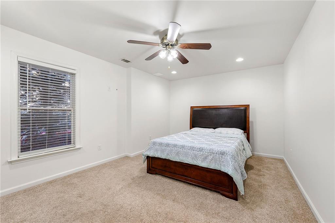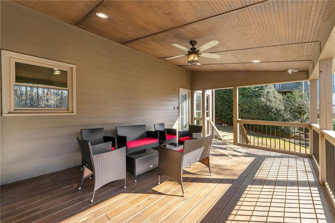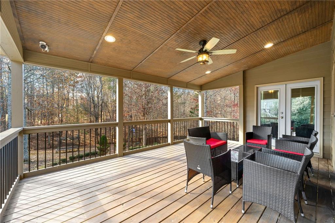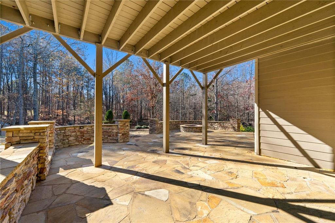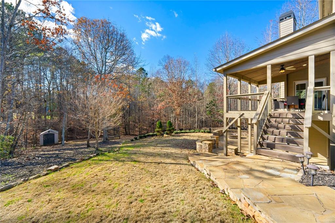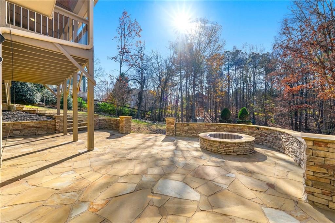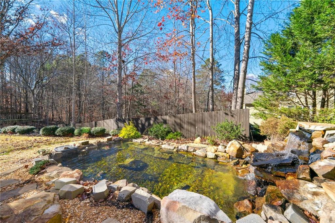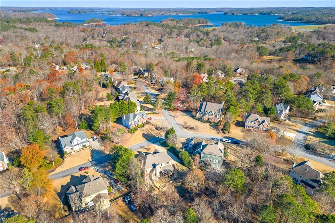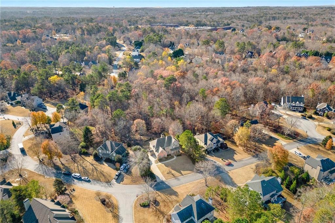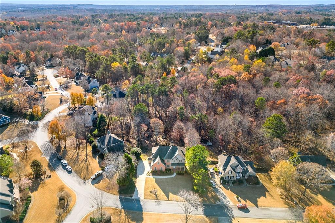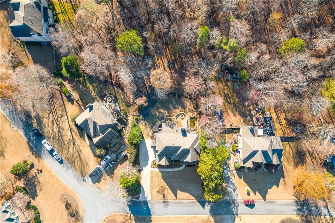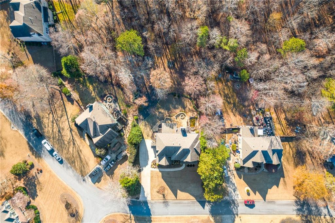4005 Princeton Trace
Cumming, GA 30041
$925,000
Welcome to 4005 Princeton Trace, a true multigenerational home designed for comfort, space, and flexibility in the prestigious Princeton Square community of Cumming, GA. With 5 bedrooms, 4.5 bathrooms, and over 6,200 square feet, this home is perfect for families looking to live together while still enjoying their own private spaces. The fully finished basement serves as a complete in-law or guest suite with its own kitchen, laundry, bedroom, and entertainment area, offering independent living within the home. Double sunrooms on both the main and lower levels fill the space with natural light, while the updated kitchen features stone countertops, bar seating for three, and both formal dining and breakfast seating areas. Step outside to a private, wooded backyard featuring a massive covered deck, a flagstone patio with a fire pit, and a koi pond with a waterfall, providing a peaceful retreat for all generations. Recent updates include new windows, a new water heater, fresh interior paint, new carpet downstairs, and a new roof. Located in the highly sought-after South Forsyth High School district, this home is an incredible opportunity for families looking for space, versatility, and convenience. Schedule your private tour today!
- SubdivisionPrinceton Square
- Zip Code30041
- CityCumming
- CountyForsyth - GA
Location
- ElementaryHaw Creek
- JuniorLakeside - Forsyth
- HighSouth Forsyth
Schools
- StatusActive
- MLS #7538248
- TypeResidential
MLS Data
- Bedrooms5
- Bathrooms4
- Half Baths1
- Bedroom DescriptionIn-Law Floorplan, Oversized Master, Sitting Room
- RoomsBasement, Den, Family Room, Great Room, Kitchen, Laundry, Media Room, Office, Sun Room
- BasementDaylight, Finished, Finished Bath, Full, Walk-Out Access
- FeaturesCrown Molding, Double Vanity, Entrance Foyer 2 Story, High Ceilings 10 ft Main, High Speed Internet, Recessed Lighting, Sound System, Vaulted Ceiling(s), Walk-In Closet(s)
- KitchenBreakfast Bar, Breakfast Room, Cabinets White, Eat-in Kitchen, Kitchen Island, Second Kitchen, Stone Counters, View to Family Room
- AppliancesDishwasher, Disposal, Dryer, Energy Star Appliances, Gas Cooktop, Gas Range, Microwave, Range Hood, Refrigerator
- HVACCeiling Fan(s), Central Air, Electric, Zoned
- Fireplaces1
- Fireplace DescriptionFamily Room
Interior Details
- StyleTraditional
- ConstructionBrick Front, HardiPlank Type, Wood Siding
- Built In2001
- StoriesArray
- ParkingGarage, Garage Door Opener, Garage Faces Side, Kitchen Level, Level Driveway
- FeaturesCourtyard, Garden, Storage
- ServicesHomeowners Association, Near Schools, Near Shopping, Playground, Pool, Tennis Court(s)
- UtilitiesCable Available, Electricity Available, Natural Gas Available, Phone Available, Sewer Available, Water Available
- SewerPublic Sewer
- Lot DescriptionBack Yard, Cleared, Front Yard, Landscaped, Level
- Lot Dimensionsx
- Acres0.49
Exterior Details
Listing Provided Courtesy Of: Keller Williams Realty Intown ATL 404-541-3500

This property information delivered from various sources that may include, but not be limited to, county records and the multiple listing service. Although the information is believed to be reliable, it is not warranted and you should not rely upon it without independent verification. Property information is subject to errors, omissions, changes, including price, or withdrawal without notice.
For issues regarding this website, please contact Eyesore at 678.692.8512.
Data Last updated on October 4, 2025 8:47am
