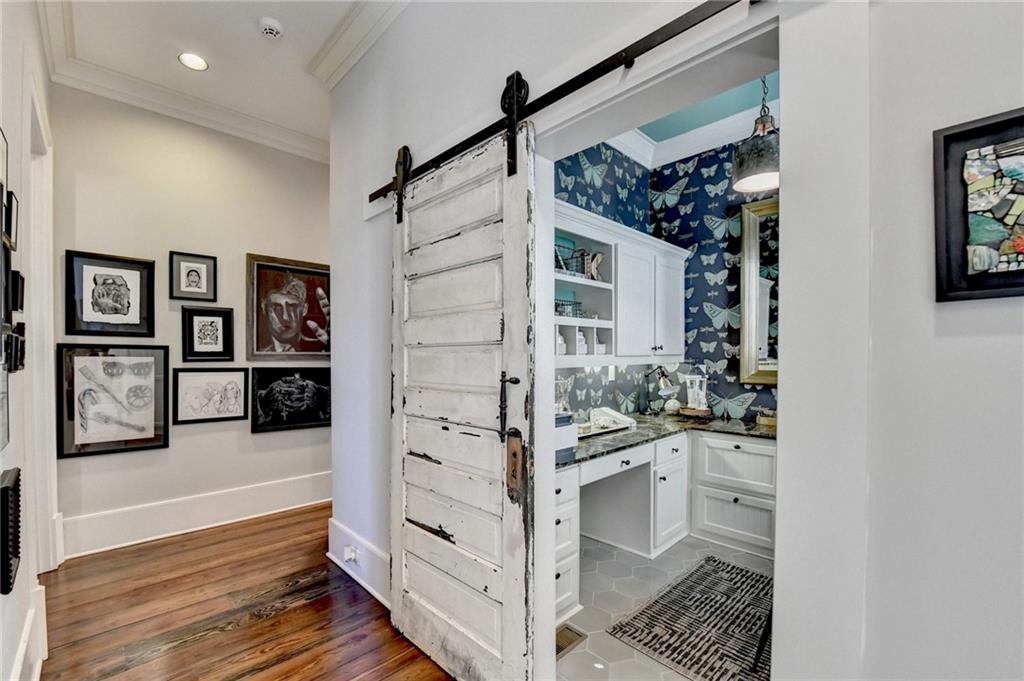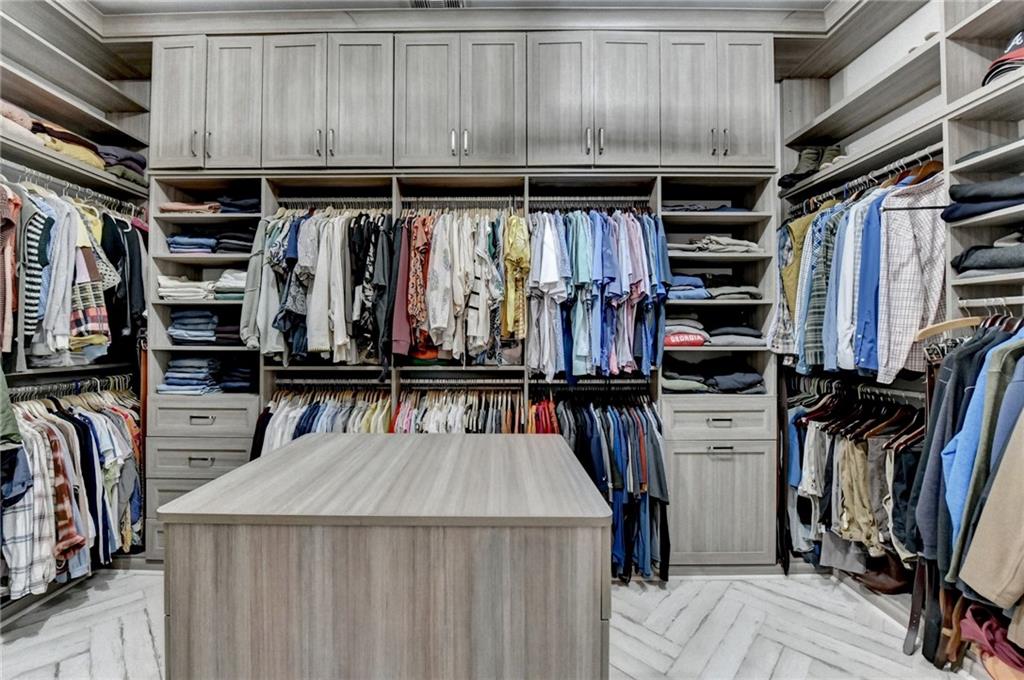3820 N Berkeley Lake Road NW
Berkeley Lake, GA 30096
$2,999,000
Wonderful entertaining home on over 1 1/2 acres of privacy and luxury living! Custom Home in the River District Estates in the heart of Berkeley Lake. Private Gated Enclave of Seven to Eight Homes with Acreage-sized lots-views of the Chattahoochee River, Atlanta Athletic Club's Course and Berkeley Lake! Beyond the huge car park at the top of the driveway and through the covered Porte-Cochere, you are led to a second car park and four garages for all your toys. A total of Six Bedrooms, nine and one-half baths provides privacy for everyone. Four Bedrooms up plus huge Bonus Room, each with its own Full Bath. The second laundry room is centrally located on this level; Master on Main with coffee/wine bar, luxurious master bath, custom closet, fireplace and sitting area. Main level laundry room is adjacent to the kitchen. Step outside the kitchen and family room area as well as the master suite to your covered terrace to access your In-ground Pebble Tec pool with Spa. Outdoor kitchen area with brand new grill and prep area with bar refrigerator below makes for seamless outdoor entertaining. The Chattahoochee River and amazing sunsets complete the experience. The sixth bedroom with access to another full bath is located in the terrace level. Also on this level, the full bar with custom ventilated cigar room just around the corner. The bar features a beverage refrigerator, microwave and plenty of storage for handling every request with ease. A second full bath with stone shower is located near the workout area. Step outside to the stone patio and fire pit for gathering at any time of year!
- SubdivisionRiver District Estates
- Zip Code30096
- CityBerkeley Lake
- CountyGwinnett - GA
Location
- ElementaryBerkeley Lake
- JuniorDuluth
- HighDuluth
Schools
- StatusPending
- MLS #7538374
- TypeResidential
MLS Data
- Bedrooms6
- Bathrooms9
- Half Baths1
- Bedroom DescriptionMaster on Main, Oversized Master
- RoomsBonus Room, Den, Family Room, Game Room, Great Room - 2 Story, Laundry
- BasementDaylight, Exterior Entry, Finished, Finished Bath, Full, Interior Entry
- FeaturesBeamed Ceilings, Bookcases, Entrance Foyer, High Ceilings 9 ft Lower, High Ceilings 9 ft Upper, High Ceilings 10 ft Main, High Speed Internet, Walk-In Closet(s), Wet Bar
- KitchenBreakfast Bar, Breakfast Room, Eat-in Kitchen, Kitchen Island, Pantry Walk-In, Stone Counters, View to Family Room
- AppliancesDishwasher, Disposal, Double Oven, Gas Range, Gas Water Heater, Microwave, Range Hood, Refrigerator
- HVACCentral Air, Electric, Zoned
- Fireplaces4
- Fireplace DescriptionBasement, Family Room, Gas Starter, Great Room, Masonry
Interior Details
- StyleCraftsman
- ConstructionBrick 4 Sides, Cement Siding, Stone
- Built In2006
- StoriesArray
- PoolGunite, Heated
- ParkingCovered, Driveway, Garage, Garage Door Opener, Garage Faces Side, Kitchen Level
- FeaturesCourtyard, Gas Grill, Lighting, Private Entrance, Private Yard
- ServicesBeach Access, Boating, Clubhouse, Community Dock, Fishing, Gated, Homeowners Association, Lake, Playground, Pool, Powered Boats Allowed, Sidewalks
- UtilitiesCable Available, Electricity Available, Natural Gas Available, Sewer Available
- SewerPublic Sewer
- Lot DescriptionBack Yard, Cul-de-sac Lot, Front Yard, Landscaped, Private
- Lot Dimensionsx
- Acres1.59
Exterior Details
Listing Provided Courtesy Of: Windsor Realty 678-395-6700

This property information delivered from various sources that may include, but not be limited to, county records and the multiple listing service. Although the information is believed to be reliable, it is not warranted and you should not rely upon it without independent verification. Property information is subject to errors, omissions, changes, including price, or withdrawal without notice.
For issues regarding this website, please contact Eyesore at 678.692.8512.
Data Last updated on April 18, 2025 2:33pm






































































