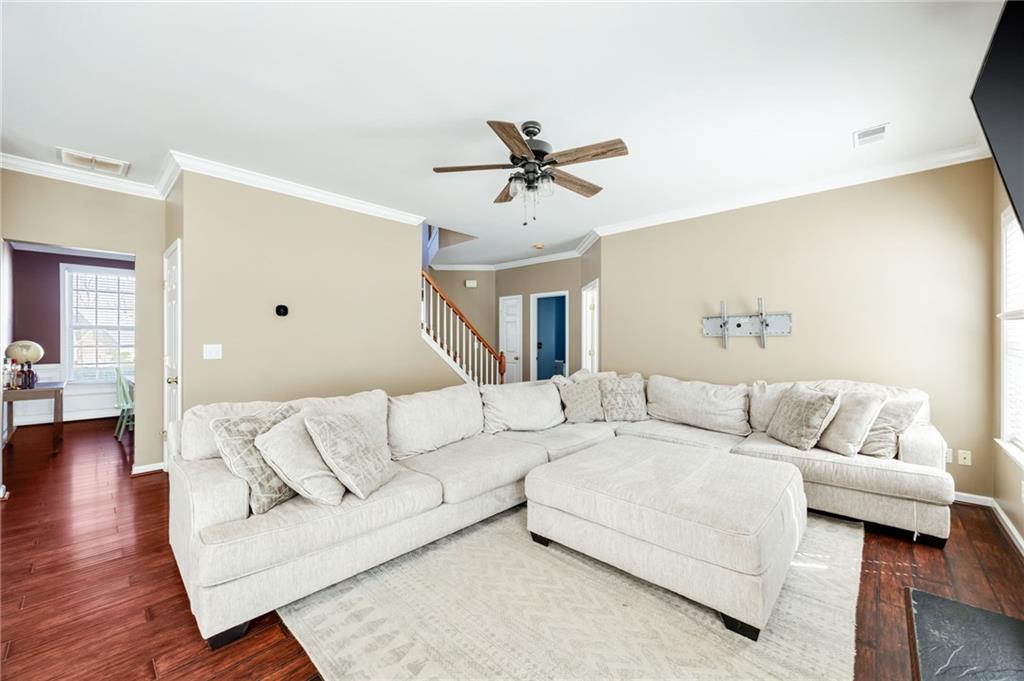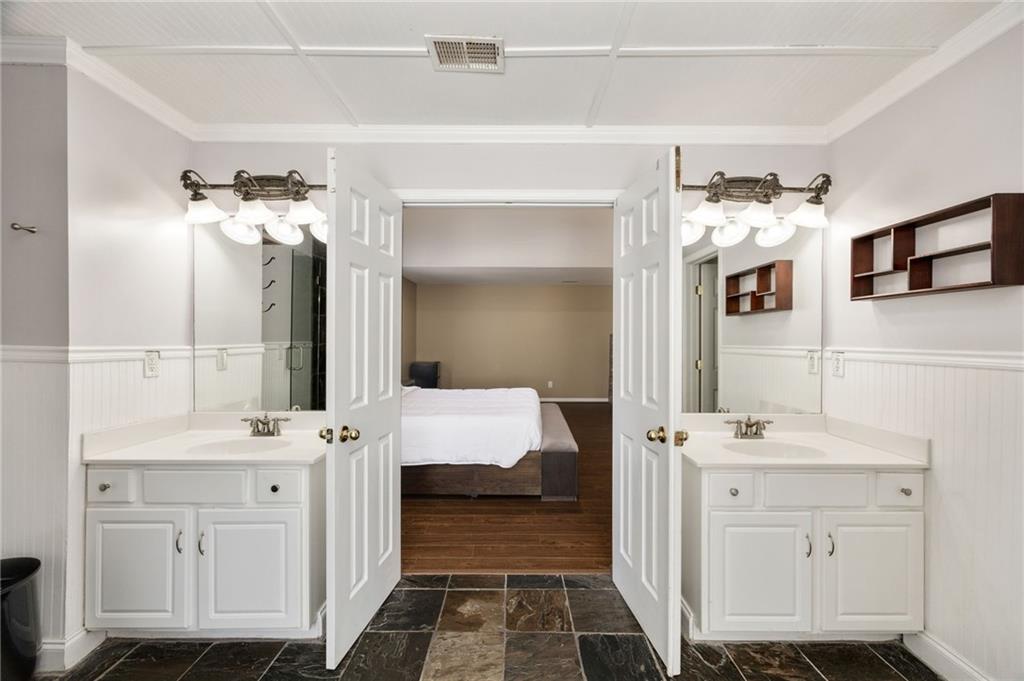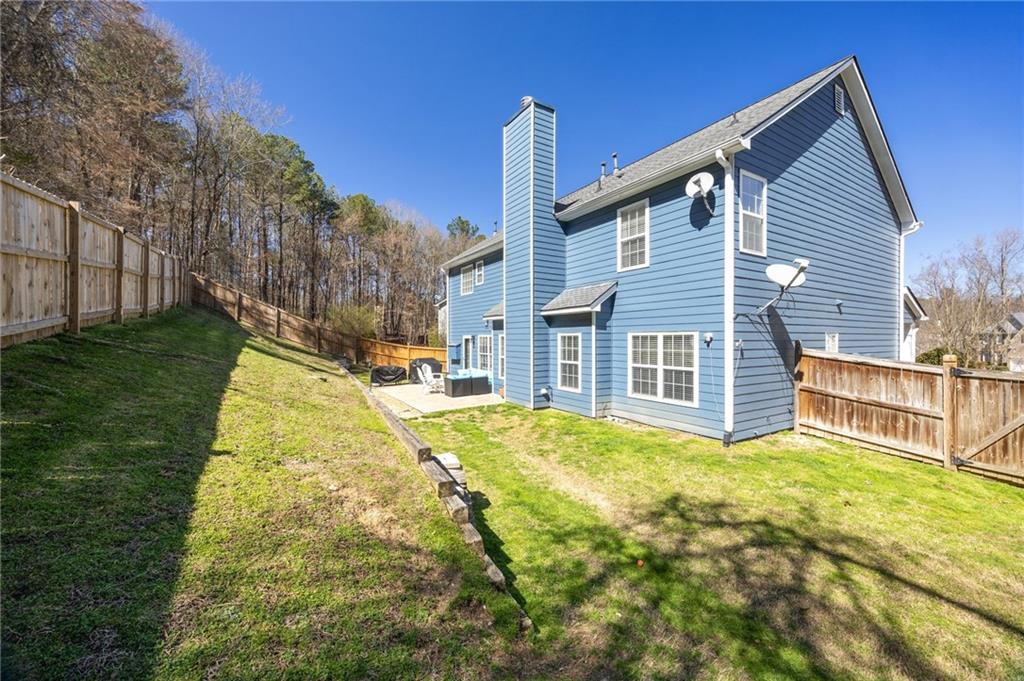6158 Brookmere Place
Mableton, GA 30126
$499,000
Stunning 4 bedroom 2.5 bathroom home on private cal-de-sac homesite in sought-after Brookmere. This move-in ready home features 2-story foyer flanked by the living room and separate dining room with hardwood flooring throughout. From the foyer you are led into the large open concept family room with gas fireplace. The huge family room flows into the incredible chef’s kitchen boasting stainless steel appliances, granite counters, travertine tiled backsplash and flooring, island, pantry, and recessed lighting. Main level also has a private home office/flex room with double glass french doors. An updated half bath and coat closet complete this main level. The upper floor features a spacious primary en suite with cathedral ceiling, large sitting room and hardwood floors. Double doors lead you into the spa-like primary bath boasting separate dual vanities, soaking tub, tiled shower, private water closet and huge walk-in closet. The upper level also features three large secondary bedrooms with a full bath and huge dedicated laundry room. The large private fenced backyard with patio is perfect for entertaining with friends and family or a quiet evening to enjoy the outdoors. This is close to the interstate, shopping and dining. 15 minutes to Truist Park, 25 minutes to Hartsfield-Jackson International Airport and 20 minutes to Mercedes-Benz Stadium. Welcome Home to 6158 Brookmere Place.
- ElementaryClay-Harmony Leland
- JuniorLindley
- HighPebblebrook
Schools
- StatusActive Under Contract
- MLS #7538415
- TypeResidential
MLS Data
- Bedrooms4
- Bathrooms2
- Half Baths1
- Bedroom DescriptionOversized Master, Sitting Room
- RoomsDining Room, Family Room, Kitchen, Laundry, Living Room, Master Bathroom, Master Bedroom, Office
- FeaturesEntrance Foyer 2 Story, High Ceilings 9 ft Main, Recessed Lighting, Vaulted Ceiling(s), Walk-In Closet(s)
- KitchenCabinets White, Eat-in Kitchen, Kitchen Island, Pantry, Stone Counters, View to Family Room
- AppliancesDishwasher, Disposal, Gas Range, Gas Water Heater, Microwave
- HVACCentral Air
- Fireplaces1
- Fireplace DescriptionFamily Room, Gas Log, Gas Starter
Interior Details
- StyleTraditional
- ConstructionBrick, Cement Siding, HardiPlank Type
- Built In2003
- StoriesArray
- ParkingAttached, Garage, Garage Door Opener, Garage Faces Front, Kitchen Level
- FeaturesPrivate Yard, Rain Gutters
- ServicesCurbs, Homeowners Association, Pool, Tennis Court(s)
- UtilitiesCable Available, Electricity Available, Natural Gas Available, Phone Available, Sewer Available, Underground Utilities, Water Available
- SewerPublic Sewer
- Lot DescriptionBack Yard, Cul-de-sac Lot, Front Yard, Landscaped
- Lot Dimensionsx
- Acres0.33
Exterior Details
Listing Provided Courtesy Of: Atlanta Communities 770-240-2004

This property information delivered from various sources that may include, but not be limited to, county records and the multiple listing service. Although the information is believed to be reliable, it is not warranted and you should not rely upon it without independent verification. Property information is subject to errors, omissions, changes, including price, or withdrawal without notice.
For issues regarding this website, please contact Eyesore at 678.692.8512.
Data Last updated on January 7, 2026 6:35pm

































