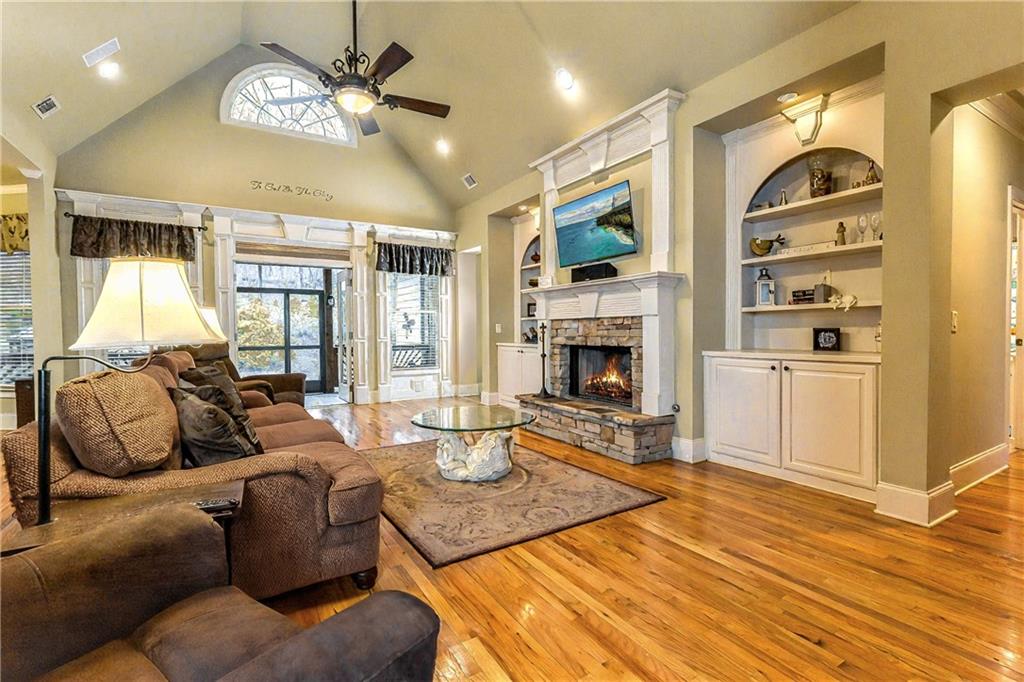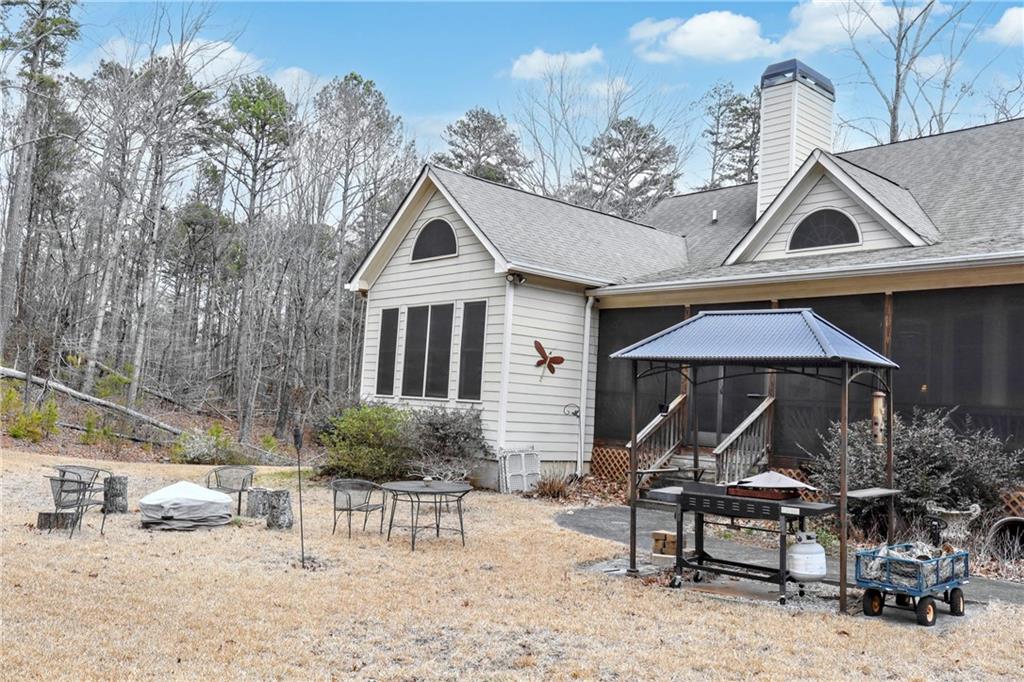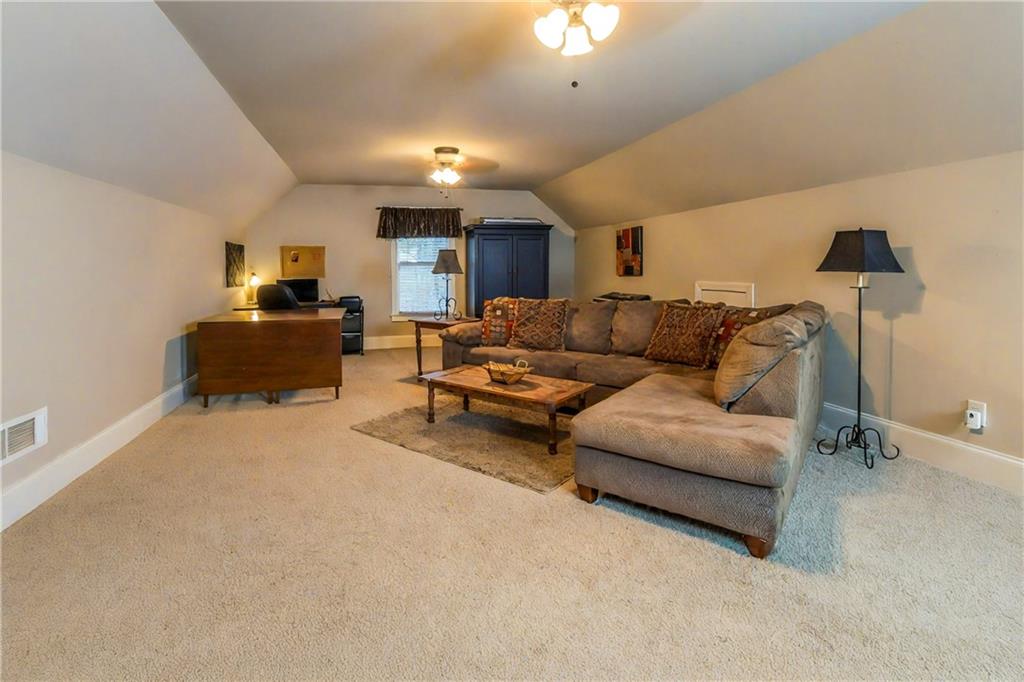87 Marcus Court
Ball Ground, GA 30107
$799,000
Welcome to 87 Marcus Ct, a private retreat nestled in the stunning countryside of Ball Ground, GA—just minutes from the breathtaking Gibbs Gardens. This 5-bedroom, 4.5-bath estate sits on 3 serene acres, backing up to a 50-year protected wilderness preserve, offering unparalleled privacy and picturesque wooded views. Step inside to an open-concept floor plan with soaring ceilings, gleaming hardwood floors, and a chef’s kitchen featuring double ovens, a 5-burner gas cooktop, custom cabinetry, and a spacious dining room—perfect for entertaining. The main level boasts a luxurious master suite with a spa-like bath, plus two additional bedrooms, a full bath, and a half bath for guests. The upper-level teen suite offers a bonus room, bedroom, and full bath, while the fully finished basement is an entertainer’s dream or ideal for multi-generational living, complete with a huge living area, kitchenette, bedroom, full bath, and ample storage. Relax and take in the breathtaking scenery from the expansive screened-in porch, where you can enjoy sunsets over the trees, the sounds of nature, and total tranquility. Located near Gibbs Gardens, wineries, hiking trails, and charming downtown Ball Ground, this home is perfect for those seeking luxury, privacy, and natural beauty. Don’t miss this rare opportunity!
- SubdivisionThe Oaks At Yellow Creek
- Zip Code30107
- CityBall Ground
- CountyPickens - GA
Location
- ElementaryTate
- JuniorPickens County
- HighPickens
Schools
- StatusActive
- MLS #7538483
- TypeResidential
MLS Data
- Bedrooms5
- Bathrooms4
- Half Baths1
- Bedroom DescriptionIn-Law Floorplan, Master on Main, Split Bedroom Plan
- RoomsAttic, Basement, Den, Game Room, Great Room, Kitchen, Laundry, Office
- BasementDaylight, Exterior Entry, Finished, Finished Bath, Interior Entry, Partial
- FeaturesBookcases, Cathedral Ceiling(s), Central Vacuum, Crown Molding, Disappearing Attic Stairs, Double Vanity, Entrance Foyer, High Ceilings, Open Floorplan, Recessed Lighting, Tray Ceiling(s), Walk-In Closet(s)
- KitchenBreakfast Bar, Cabinets Stain, Eat-in Kitchen, Kitchen Island, Pantry, Stone Counters, View to Family Room
- AppliancesDishwasher, Disposal, Double Oven, Electric Water Heater, Gas Cooktop, Gas Water Heater, Microwave, Range Hood, Self Cleaning Oven
- HVACCeiling Fan(s), Central Air
- Fireplaces2
- Fireplace DescriptionBasement, Decorative, Family Room, Gas Starter, Masonry
Interior Details
- StyleCraftsman, Farmhouse, Traditional
- ConstructionCement Siding, Concrete, Stone
- Built In2005
- StoriesArray
- ParkingAttached, Driveway, Garage, Garage Door Opener, Garage Faces Side, Kitchen Level
- FeaturesGarden, Lighting, Private Yard, Rain Gutters, Rear Stairs
- ServicesNear Trails/Greenway
- UtilitiesWell, Cable Available, Electricity Available, Natural Gas Available
- SewerSeptic Tank
- Lot DescriptionBack Yard, Cul-de-sac Lot, Landscaped, Private, Wooded
- Lot Dimensions112x384x647x531
- Acres3
Exterior Details
Listing Provided Courtesy Of: Imperial Estate Realty, LLC 678-761-6289

This property information delivered from various sources that may include, but not be limited to, county records and the multiple listing service. Although the information is believed to be reliable, it is not warranted and you should not rely upon it without independent verification. Property information is subject to errors, omissions, changes, including price, or withdrawal without notice.
For issues regarding this website, please contact Eyesore at 678.692.8512.
Data Last updated on April 8, 2025 1:24pm



















































