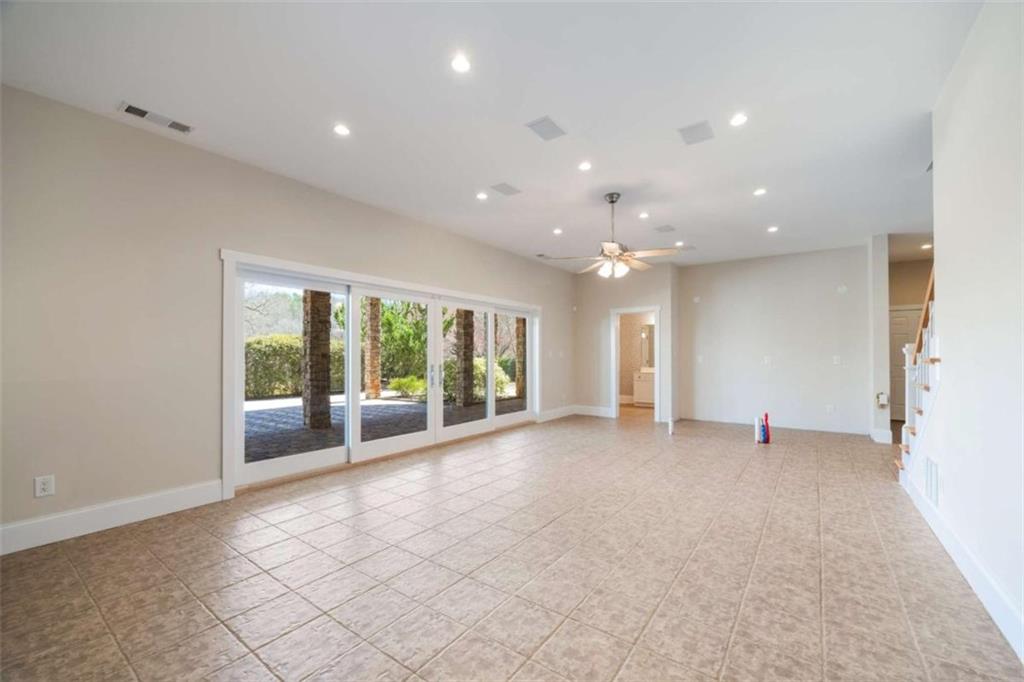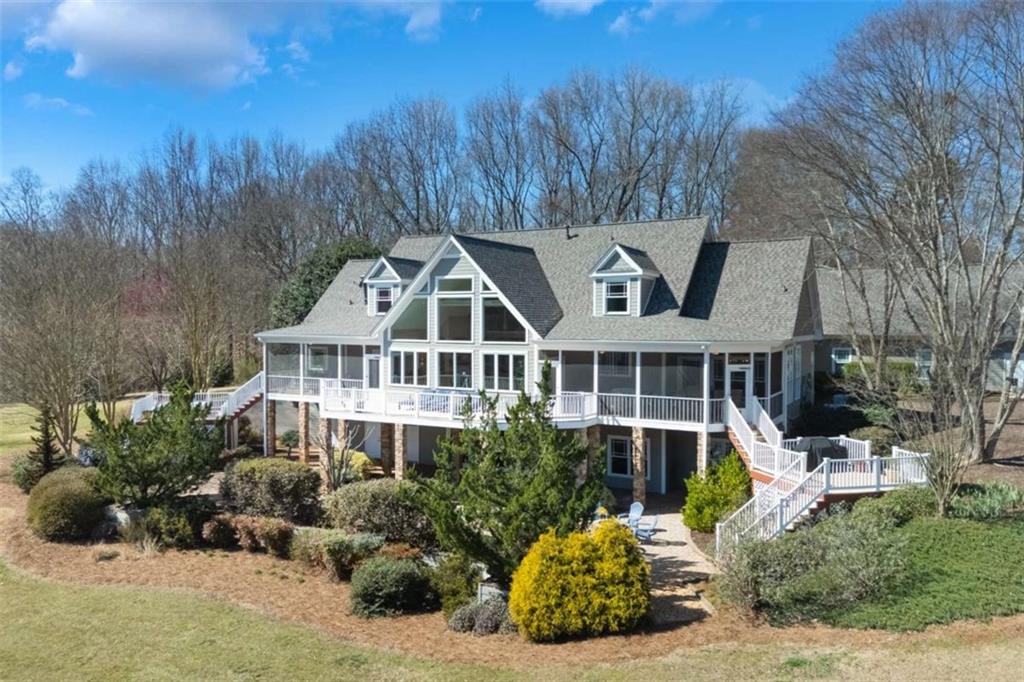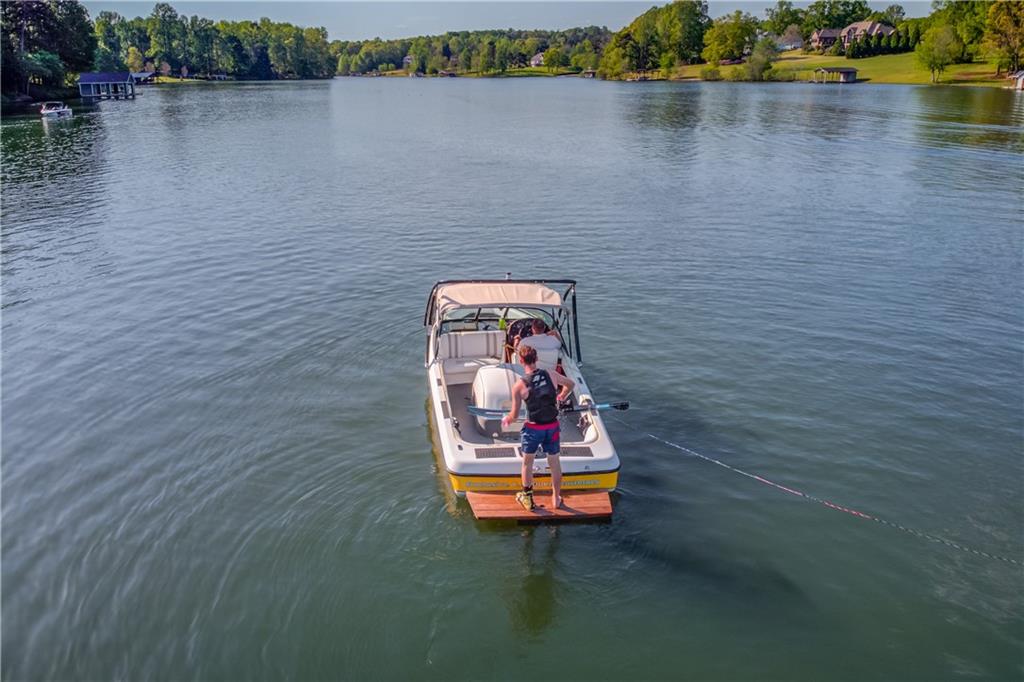1126 Shoreline Drive
Jefferson, GA 30549
$1,799,000
WHERE ELSE CAN YOU FIND 8 FABULOUS WATERFRONT ACRES ON A PRIVATE WATERSPORTS LAKE IN GEORGIA? THE VIEW. THE PRIVACY. THE LIFESTYLE. UNRIVALED. Tucked away at the end of a quiet cul-de-sac, behind a natural berm that conceals it from the street, this exceptional 6-bedroom, 5.5-bathroom lakefront estate delivers unmatched seclusion, elegance, and breathtaking views. A treelined circle drive curves around a picturesque island of mature trees, creating a private, park-like entrance that sets the tone for what lies beyond. Set on 8 breathtaking acres in one of the area's most prestigious communities, JEFFERSON SHORES, this estate overlooks a 65-acre PRIVATE WATER SPORTS LAKE reserved exclusively for residents. FORGET THE CHAOS OF PUBLIC LAKES-here you'll enjoy serene, uncrowded waters, complete with a slalom course and ski jump, making it ideal for water skiing, wakeboarding, fishing, kayaking and more. Whether tubing with the kids, casting a line at sunset, or simply relaxing on your private dock, this lake offers safe, quiet, and luxurious recreation at its finest. Inside, the home is as impressive as its setting. The expansive gourmet kitchen features stainless appliances, custom cabinetry, and an oversized island ideal for entertaining. Soaring windows and two screened porches frame PANORAMIC LAKE VIEWS and invite seamless indoor-outdoor living. The main-level primary suite is a tranquil retreat with spectacular lake vistas and a spa-like en-suite bath. Designed for MULTIGENERATIONAL LIVING, the layout includes ample secondary bedrooms, a private entrance on the terrace level, and generous living space that allows for comfort and privacy across generations. You'll also find a 6-car garage, including a climate-controlled workshop - perfect for hobbies, storage, or a car collection.The private boat dock includes water, power, boat lift, and kitchenette-blending convenience with lakeside luxury. A thoughtfully placed outdoor shower offers the perfect spot to rinse off after a day on the water. There is also an ideal location for a future pool, perfectly positioned to take full advantage of the lake views while maintaining the estate's exceptional privacy. Located within the AWARD WINNING JEFFERSON CITY SCHOOL DISTRICT and QUICK ACCESS TO I-85, this gorgeous lakefront estate is offered below appraised value for a prompt sale. This home must be experienced in person to be truly appreciated. A rare opportunity to own privacy, luxury, and a true lakefront lifestyle - all in one. Don't miss the video tour https://youtu.be/kQK10_ebUwk.
- SubdivisionJefferson Shores
- Zip Code30549
- CityJefferson
- CountyJackson - GA
Location
- StatusPending
- MLS #7538502
- TypeResidential
- SpecialOwner/Agent
MLS Data
- Bedrooms6
- Bathrooms5
- Half Baths1
- Bedroom DescriptionMaster on Main
- RoomsBasement, Exercise Room, Game Room, Great Room - 2 Story, Laundry, Library, Loft, Office, Workshop
- BasementDaylight, Exterior Entry, Finished, Finished Bath, Full, Interior Entry
- FeaturesBeamed Ceilings, Bookcases, Central Vacuum, Double Vanity, Entrance Foyer, High Ceilings 9 ft Lower, High Ceilings 9 ft Main, High Ceilings 9 ft Upper, High Speed Internet, Vaulted Ceiling(s), Walk-In Closet(s)
- KitchenBreakfast Bar, Breakfast Room, Eat-in Kitchen, Kitchen Island, Solid Surface Counters, View to Family Room
- AppliancesDishwasher, Disposal, Double Oven, Electric Water Heater, Gas Cooktop, Microwave, Range Hood, Refrigerator, Self Cleaning Oven
- HVACCentral Air, Dual, Heat Pump, Zoned
- Fireplaces2
- Fireplace DescriptionFactory Built, Family Room, Gas Log, Gas Starter, Master Bedroom
Interior Details
- StyleCraftsman
- ConstructionBlown-In Insulation, HardiPlank Type, Stone
- Built In2002
- StoriesArray
- ParkingDetached, Drive Under Main Level, Garage, Garage Door Opener, Kitchen Level, Level Driveway, RV Access/Parking
- FeaturesCourtyard, Private Entrance, Private Yard, Storage
- ServicesBoating, Fishing, Homeowners Association, Lake, Near Schools, Near Shopping, Powered Boats Allowed, Street Lights
- UtilitiesCable Available, Electricity Available, Underground Utilities, Water Available
- SewerSeptic Tank
- Lot DescriptionCul-de-sac Lot, Lake On Lot, Landscaped, Level, Open Lot, Private
- Acres8
Exterior Details
Listing Provided Courtesy Of: Heartland Real Estate, LLC 470-655-1976

This property information delivered from various sources that may include, but not be limited to, county records and the multiple listing service. Although the information is believed to be reliable, it is not warranted and you should not rely upon it without independent verification. Property information is subject to errors, omissions, changes, including price, or withdrawal without notice.
For issues regarding this website, please contact Eyesore at 678.692.8512.
Data Last updated on August 22, 2025 1:22am























































































































