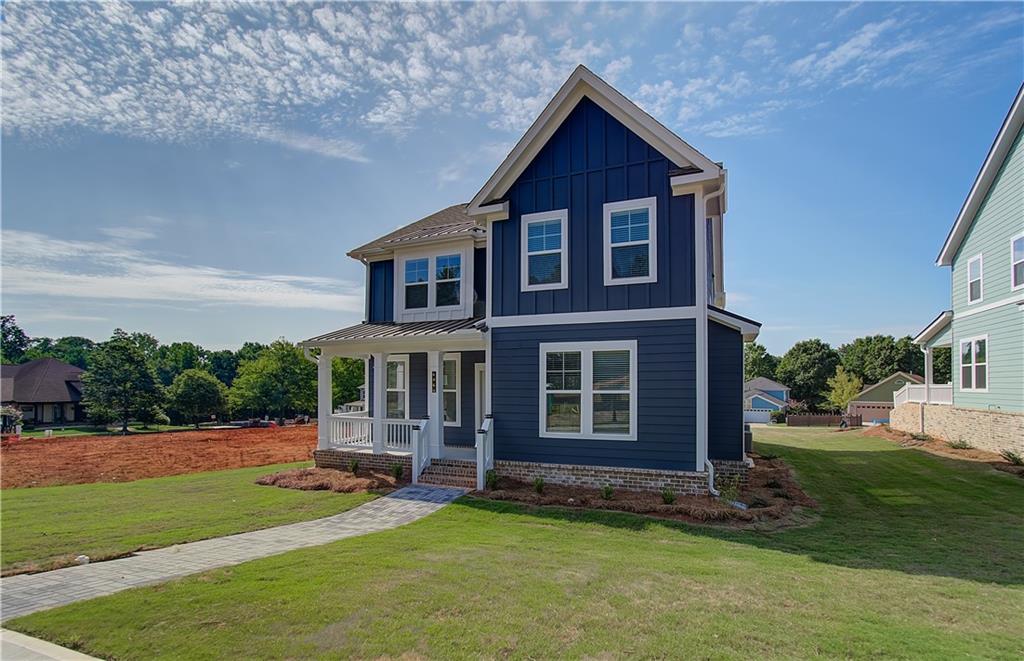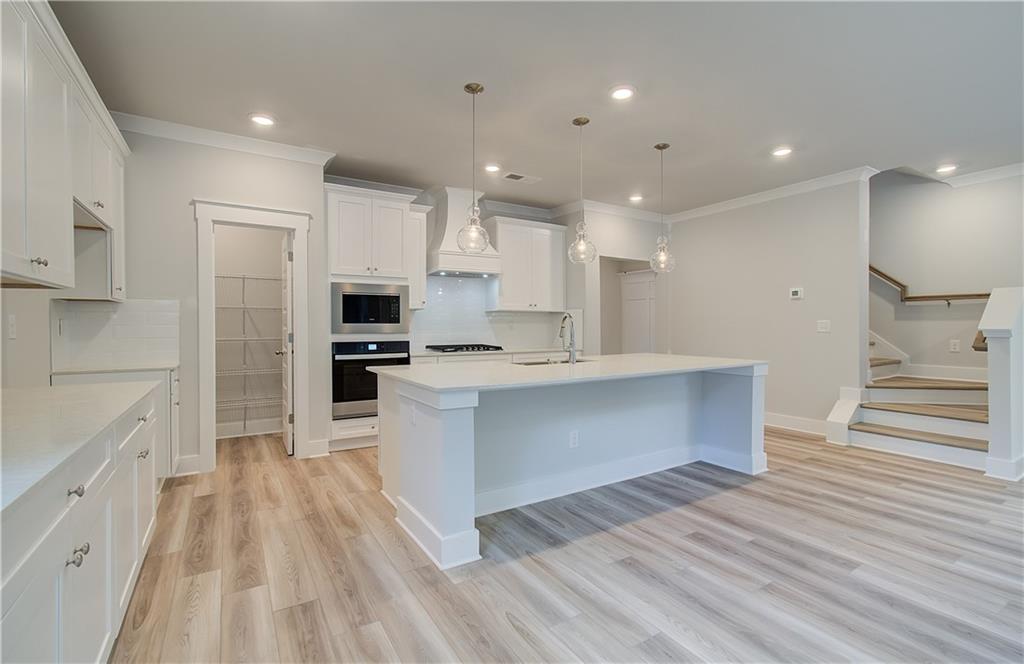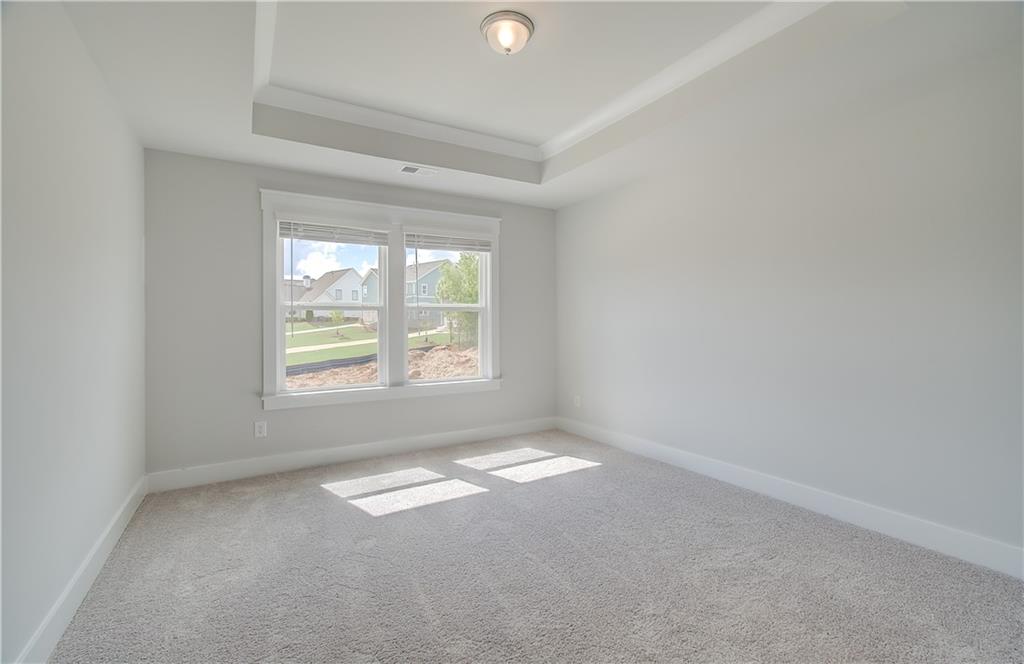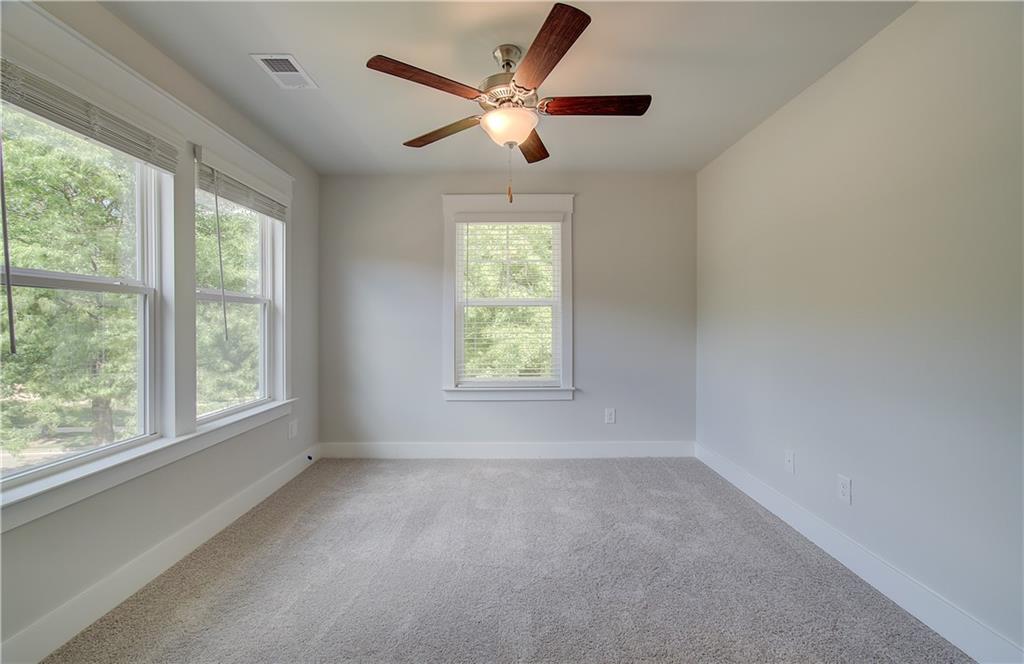4040 Andover Circle
Mcdonough, GA 30252
$459,993
Welcome to the Olivia plan on Homesite 125 in the desirable Brush Arbor community, thoughtfully designed and built by DRB Homes. This stunning 4-bedroom, 2.5-bath home offers an open-concept layout ideal for modern living. The gourmet kitchen features an extended quartz island, stainless steel appliances, a tile backsplash, and a spacious morning/keeping room with access to a covered porch—perfect for relaxing or entertaining. The owner’s suite is a luxurious retreat with two walk-in closets, a spa-like bath with dual vanities, a soaking tub, and a tiled shower. All bedrooms boast elegant tray ceilings, while the laundry room offers upper cabinetry for added convenience. Additional highlights include a mudroom with a bench and a 2-car rear-entry garage with an opener. Don’t miss your chance to own this exceptional home in a vibrant community! Please note: If the buyer is represented by a broker/agent, DRB REQUIRES the buyer’s broker/agent to be present during the initial meeting with DRB’s sales personnel to ensure proper representation. If buyer’s broker/agent is not present at initial meeting DRB Group Georgia reserves the right to reduce or remove broker/agent compensation.
- SubdivisionBrush Arbor
- Zip Code30252
- CityMcdonough
- CountyHenry - GA
Location
- ElementaryEast Lake - Henry
- JuniorUnion Grove
- HighUnion Grove
Schools
- StatusActive Under Contract
- MLS #7538537
- TypeResidential
MLS Data
- Bedrooms4
- Bathrooms2
- Half Baths1
- Bedroom DescriptionSplit Bedroom Plan
- RoomsGreat Room
- FeaturesCrown Molding, Disappearing Attic Stairs, Double Vanity, High Ceilings 9 ft Main, His and Hers Closets, Low Flow Plumbing Fixtures, Recessed Lighting, Smart Home, Tray Ceiling(s), Walk-In Closet(s)
- KitchenBreakfast Bar, Cabinets White, Keeping Room, Kitchen Island, Pantry, Solid Surface Counters, View to Family Room
- AppliancesDishwasher, Electric Oven/Range/Countertop, Gas Cooktop, Microwave
- HVACCeiling Fan(s), Central Air, Electric, Zoned
- Fireplaces1
- Fireplace DescriptionFactory Built, Family Room
Interior Details
- StyleBungalow, Craftsman
- ConstructionBrick, Cement Siding
- Built In2024
- StoriesArray
- ParkingAttached, Garage, Garage Door Opener, Garage Faces Rear, Kitchen Level, Level Driveway
- FeaturesRain Gutters
- ServicesClubhouse, Homeowners Association, Lake, Near Schools, Near Shopping, Pool, Sidewalks, Street Lights
- UtilitiesCable Available, Phone Available, Underground Utilities
- SewerPublic Sewer
- Lot DescriptionBack Yard, Front Yard, Landscaped, Level
- Lot Dimensions001
- Acres0.225
Exterior Details
Listing Provided Courtesy Of: DRB Group Georgia, LLC 770-478-4036

This property information delivered from various sources that may include, but not be limited to, county records and the multiple listing service. Although the information is believed to be reliable, it is not warranted and you should not rely upon it without independent verification. Property information is subject to errors, omissions, changes, including price, or withdrawal without notice.
For issues regarding this website, please contact Eyesore at 678.692.8512.
Data Last updated on February 20, 2026 5:35pm































