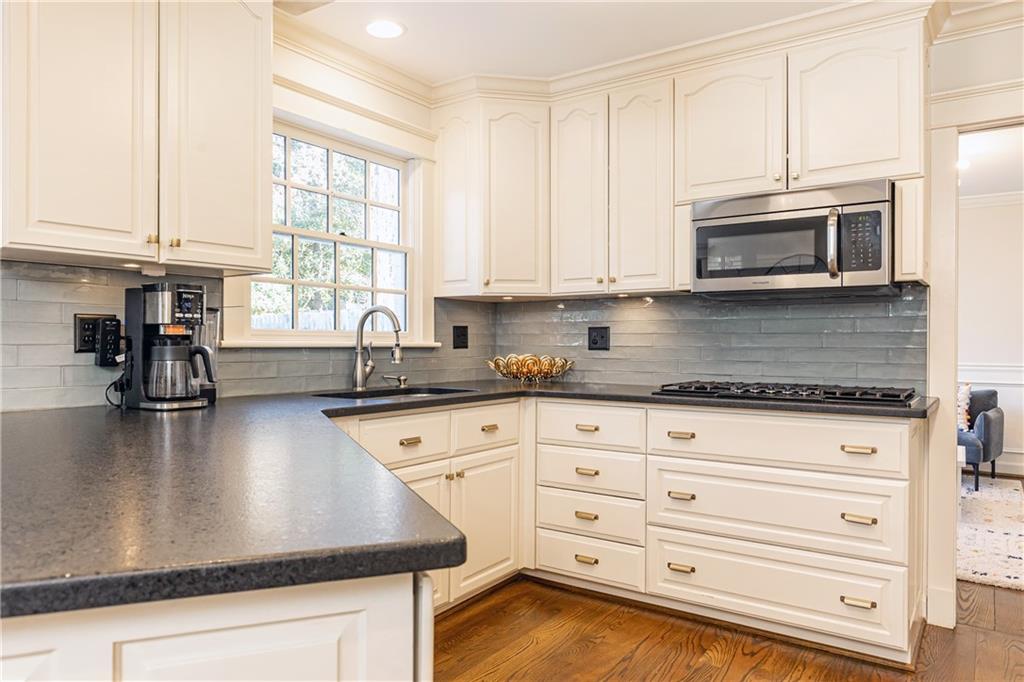2348 Brookhurst Drive
Atlanta, GA 30338
$799,000
Nestled in sought-after Dunwoody North subdivision, this custom-built white brick home offers timeless charm and modern updates. Thoughtfully maintained and updated, this spacious almost 4,000 sq. ft. home is designed for comfort and convenience. The renovated kitchen boasts custom cabinetry, granite countertops, a double oven, a gas cooktop, and a stainless-steel refrigerator. The breakfast room overlooks a beautifully landscaped, flat walk out backyard with a patio- perfect for morning coffee or evening gatherings. Warm and inviting, the family room features built-ins and a cozy wood-burning fireplace. The main level also includes a formal living room with an additional fireplace, a dining room ideal for entertaining, and a convenient laundry/mudroom and powder room. Upstairs, discover pristine hardwood floors throughout, a spacious primary suite with his-and-hers closets, and a renovated master bath. The hall bath features a custom double vanity and spacious layout. Three generously sized secondary bedrooms. The finished basement offers a versatile playroom or entertainment area, plus a workshop, extra storage room, and half bath. Plenty of space for a home gym set up. Enjoy the nearby Brook Run Park a 110 acre city owned facility that boasts a large playground, walking trail, skate park, tree top quest and much more. A true gem in Dunwoody North Swim and Tennis Comunity, this home is move-in ready.
- SubdivisionDunwoody North
- Zip Code30338
- CityAtlanta
- CountyDekalb - GA
Location
- StatusPending
- MLS #7538619
- TypeResidential
MLS Data
- Bedrooms4
- Bathrooms2
- Half Baths2
- Bedroom DescriptionOversized Master
- RoomsDen, Family Room, Living Room, Workshop
- BasementDaylight, Finished, Finished Bath, Interior Entry
- FeaturesBookcases, Crown Molding, Disappearing Attic Stairs, Entrance Foyer, His and Hers Closets
- KitchenBreakfast Bar, Breakfast Room, Cabinets White, Eat-in Kitchen, Pantry, Stone Counters
- AppliancesDishwasher, Disposal, Double Oven, Gas Cooktop, Gas Water Heater, Microwave, Refrigerator
- HVACCeiling Fan(s), Central Air
- Fireplaces2
- Fireplace DescriptionFamily Room, Living Room
Interior Details
- StyleTraditional
- ConstructionBrick 4 Sides
- Built In1964
- StoriesArray
- ParkingGarage
- FeaturesPrivate Entrance, Private Yard
- ServicesClubhouse, Dog Park, Homeowners Association, Near Public Transport, Near Schools, Near Shopping, Playground, Pool, Swim Team, Tennis Court(s)
- UtilitiesCable Available, Electricity Available, Natural Gas Available, Phone Available, Sewer Available, Water Available
- SewerPublic Sewer
- Lot DescriptionBack Yard, Front Yard, Level, Sprinklers In Front, Sprinklers In Rear
- Lot Dimensions148 x 120
- Acres0.36
Exterior Details
Listing Provided Courtesy Of: Dorsey Alston Realtors 404-352-2010

This property information delivered from various sources that may include, but not be limited to, county records and the multiple listing service. Although the information is believed to be reliable, it is not warranted and you should not rely upon it without independent verification. Property information is subject to errors, omissions, changes, including price, or withdrawal without notice.
For issues regarding this website, please contact Eyesore at 678.692.8512.
Data Last updated on April 18, 2025 2:33pm





























































