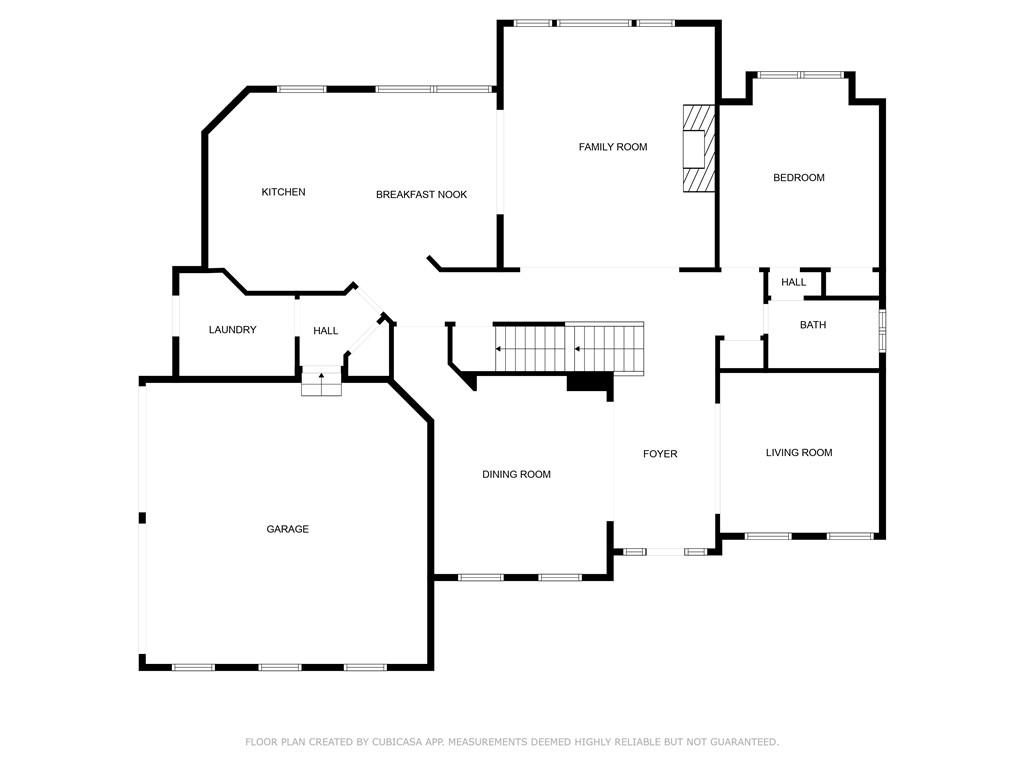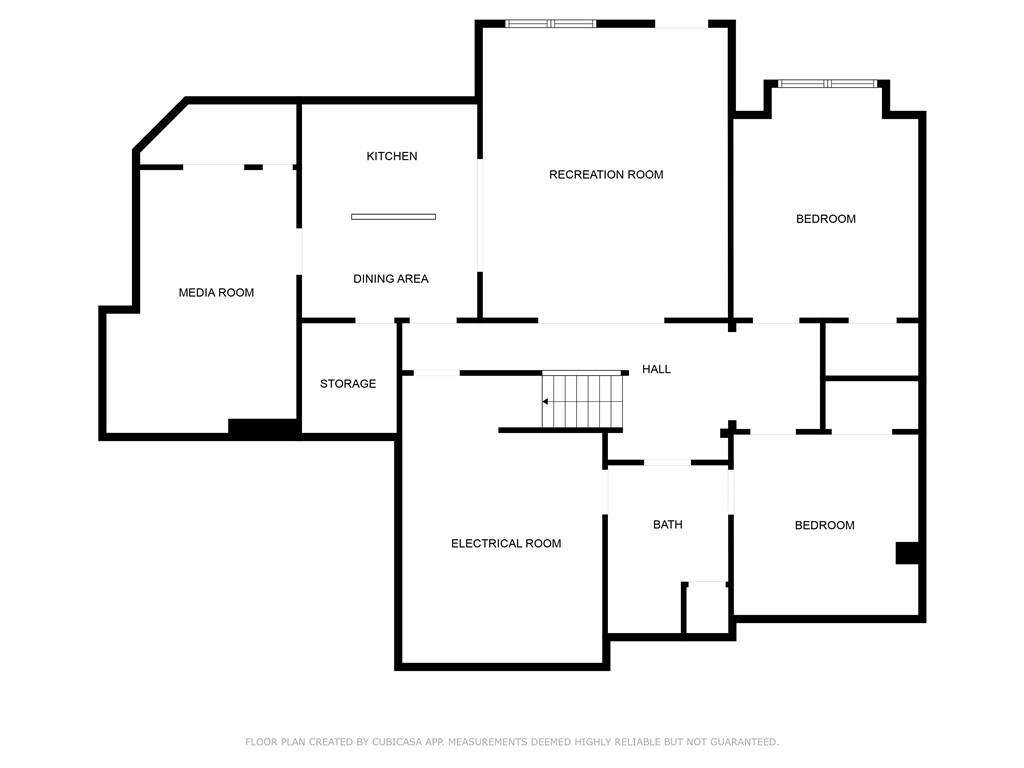727 Vinings Estates Drive SE
Mableton, GA 30126
$890,000
Vinings Estates gem! Step inside to discover a light and bright, welcoming home featuring a soaring two-story Great Room with floor to ceiling windows and a gourmet kitchen with new dishwasher, refrigerator & sink, granite countertops and a view to the main living area. The majority of the interior and exterior of the home has been professionally painted, and includes brand new carpets on the upper and lower levels, ensuring a fresh and move-in ready feel. The main level also features a main-floor bedroom and full bath, as well as a separate dining area and flex room/office, providing the perfect amount of space. Upstairs includes the master suite with an additional sitting room, a bathroom with double vanities, an updated shower, two closets and more. The secondary bedrooms are generously sized as well. The fully finished basement is an entertainer’s dream, complete with a bed and bathroom, entertaining kitchen, home theater, exercise room, and more for endless fun. Relax on the spacious rear deck and take in the peaceful wooded views. Newer HVAC systems also provide peace of mind. Beyond your doorstep, enjoy resort-style amenities, including three pools, eight tennis courts, a basketball and pickleball court, a fitness center, and two clubhouses. Plus, you’re just minutes from top-tier dining and shopping! This exceptional home is ready to welcome you—schedule your tour today!
- SubdivisionVining Estates
- Zip Code30126
- CityMableton
- CountyCobb - GA
Location
- StatusActive Under Contract
- MLS #7538674
- TypeResidential
MLS Data
- Bedrooms6
- Bathrooms5
- Bedroom DescriptionSitting Room
- RoomsExercise Room, Family Room, Game Room, Great Room - 2 Story, Loft, Media Room, Office
- BasementDaylight, Exterior Entry, Finished, Finished Bath, Full, Interior Entry
- FeaturesBookcases, Cathedral Ceiling(s), Central Vacuum, Double Vanity, Entrance Foyer, High Ceilings 9 ft Main, High Ceilings 9 ft Upper, High Speed Internet, Tray Ceiling(s), Walk-In Closet(s)
- KitchenBreakfast Bar, Cabinets White, Eat-in Kitchen, Kitchen Island, Pantry, Stone Counters, View to Family Room
- AppliancesDishwasher, Disposal, Double Oven, Electric Cooktop, Gas Water Heater, Microwave, Refrigerator, Self Cleaning Oven
- HVACCeiling Fan(s), Central Air
- Fireplaces1
- Fireplace DescriptionFamily Room, Gas Starter
Interior Details
- StyleTraditional
- ConstructionBrick 3 Sides, Cement Siding
- Built In1999
- StoriesArray
- ParkingAttached, Garage, Garage Faces Side, Kitchen Level, Level Driveway
- FeaturesPrivate Yard, Rain Gutters
- ServicesClubhouse, Fitness Center, Homeowners Association, Pool, Street Lights, Swim Team, Tennis Court(s)
- UtilitiesUnderground Utilities
- SewerPublic Sewer
- Lot DescriptionLandscaped, Level, Private, Wooded
- Lot Dimensionsx
- Acres0.4348
Exterior Details
Listing Provided Courtesy Of: Berkshire Hathaway HomeServices Georgia Properties 770-379-8040

This property information delivered from various sources that may include, but not be limited to, county records and the multiple listing service. Although the information is believed to be reliable, it is not warranted and you should not rely upon it without independent verification. Property information is subject to errors, omissions, changes, including price, or withdrawal without notice.
For issues regarding this website, please contact Eyesore at 678.692.8512.
Data Last updated on December 17, 2025 1:39pm





















































