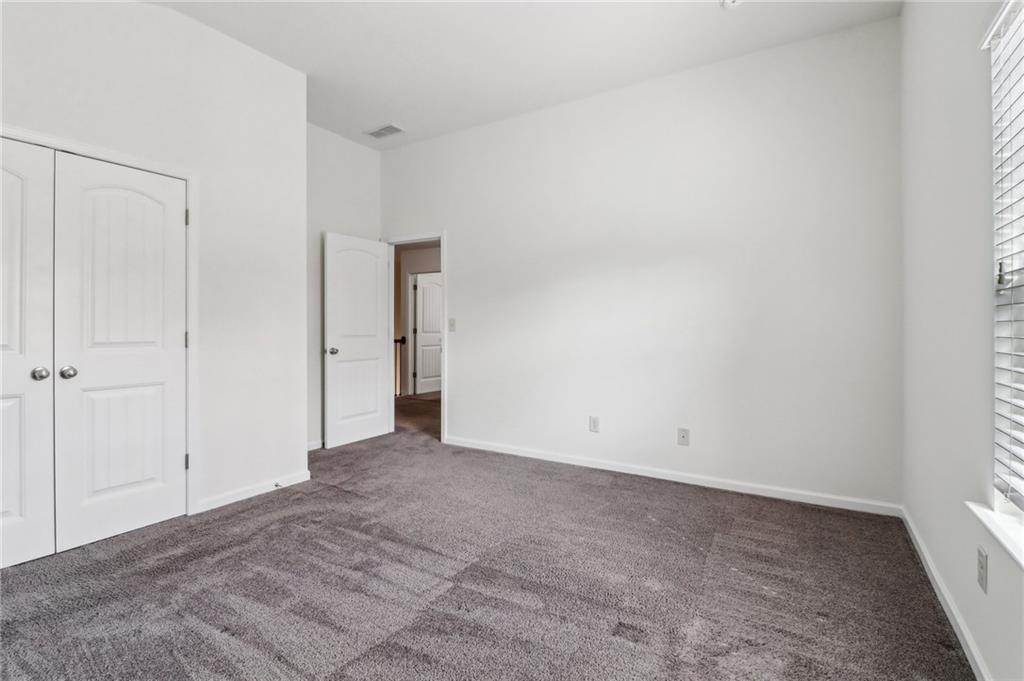903 Hollytree Place
Acworth, GA 30102
$430,000
Welcome to the highly sought-after gated community of Tyson Woods, where you can experience the ultimate in low-maintenance living with HOA-covered lawn care and trash pickup! Step inside this beautifully maintained home, where bright and airy living spaces welcome you with warmth and style. Gorgeous hardwood floors flow throughout the entire first floor, enhancing the home’s elegant charm. The formal dining room, framed by graceful arched entryways and accented with a classic chair railing, is perfect for hosting gatherings. The open-concept living room is bathed in natural light and seamlessly connects to the gourmet kitchen, featuring an oversized island with seating, sleek granite countertops, a stylish tile backsplash, and stainless steel appliances. Enjoy peaceful morning coffee in the breakfast nook, which offers serene wooded views. A convenient half bath completes the main level. Upstairs, all bedrooms are thoughtfully positioned for privacy. The expansive primary suite features a tray ceiling and an en-suite bath with dual vanities, a soaking tub, and a glass-enclosed shower. 3 spacious secondary bedrooms share a well-appointed hall bath with double sinks, ensuring comfort for all. The upstairs laundry room adds everyday convenience—no more hauling laundry up and down the stairs! Step outside to a fully fenced backyard with a generous patio, perfect for relaxing or entertaining while enjoying the tranquility of the wooded backdrop. The community offers lush green spaces, a park, and a pavilion for outdoor enjoyment. Tyson Woods is ideally located just minutes from Lake Allatoona, Downtown Woodstock, a variety of restaurants and shopping options, as well as I-575 and I-75, ensuring easy access to all the best that the area has to offer. Excellent schools further enhance the appeal of this exceptional home. This property is a must-see! Don’t miss the opportunity to make this stunning home your own—schedule your private tour today!
- SubdivisionTyson Woods Ph II
- Zip Code30102
- CityAcworth
- CountyCherokee - GA
Location
- ElementaryCarmel
- JuniorE.T. Booth
- HighEtowah
Schools
- StatusHold
- MLS #7538725
- TypeResidential
MLS Data
- Bedrooms4
- Bathrooms2
- Half Baths1
- Bedroom DescriptionOversized Master
- RoomsLiving Room
- FeaturesDouble Vanity, Entrance Foyer, His and Hers Closets, Walk-In Closet(s)
- KitchenKitchen Island, Pantry, View to Family Room
- AppliancesDishwasher, Electric Water Heater, Microwave
- HVACCeiling Fan(s), Electric Air Filter
Interior Details
- StyleTraditional
- ConstructionWood Siding
- Built In2016
- StoriesArray
- ParkingGarage, Garage Door Opener, Level Driveway
- FeaturesPrivate Yard
- ServicesPark
- UtilitiesElectricity Available, Sewer Available, Water Available
- SewerPublic Sewer
- Lot DescriptionBack Yard, Landscaped
- Lot Dimensionsx
- Acres0.1
Exterior Details
Listing Provided Courtesy Of: Redfin Corporation 404-800-3623

This property information delivered from various sources that may include, but not be limited to, county records and the multiple listing service. Although the information is believed to be reliable, it is not warranted and you should not rely upon it without independent verification. Property information is subject to errors, omissions, changes, including price, or withdrawal without notice.
For issues regarding this website, please contact Eyesore at 678.692.8512.
Data Last updated on July 5, 2025 12:32pm








































