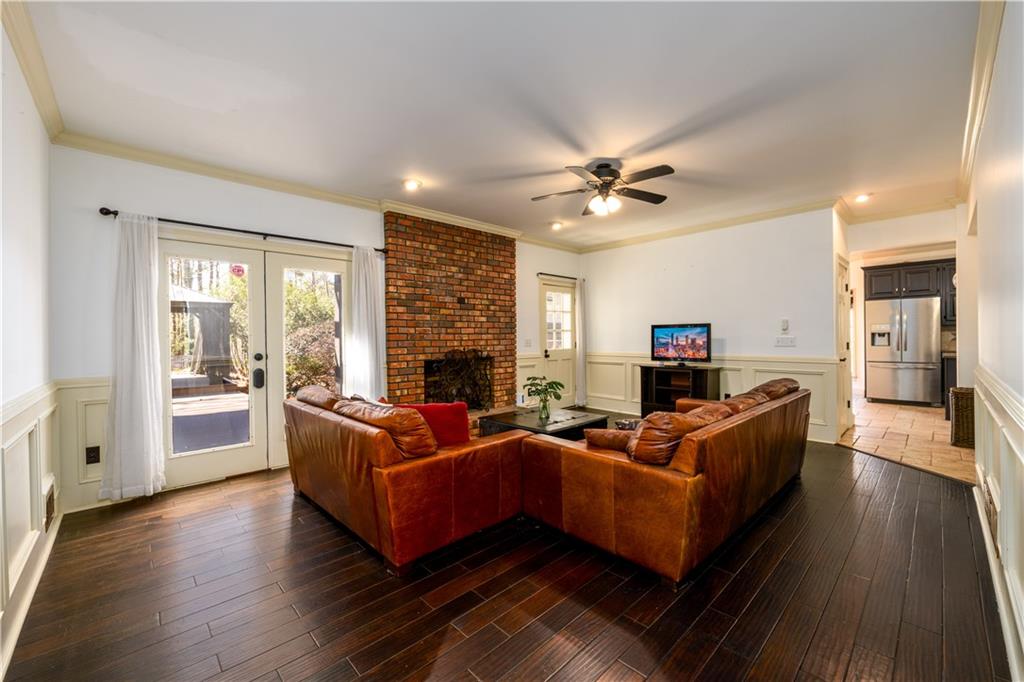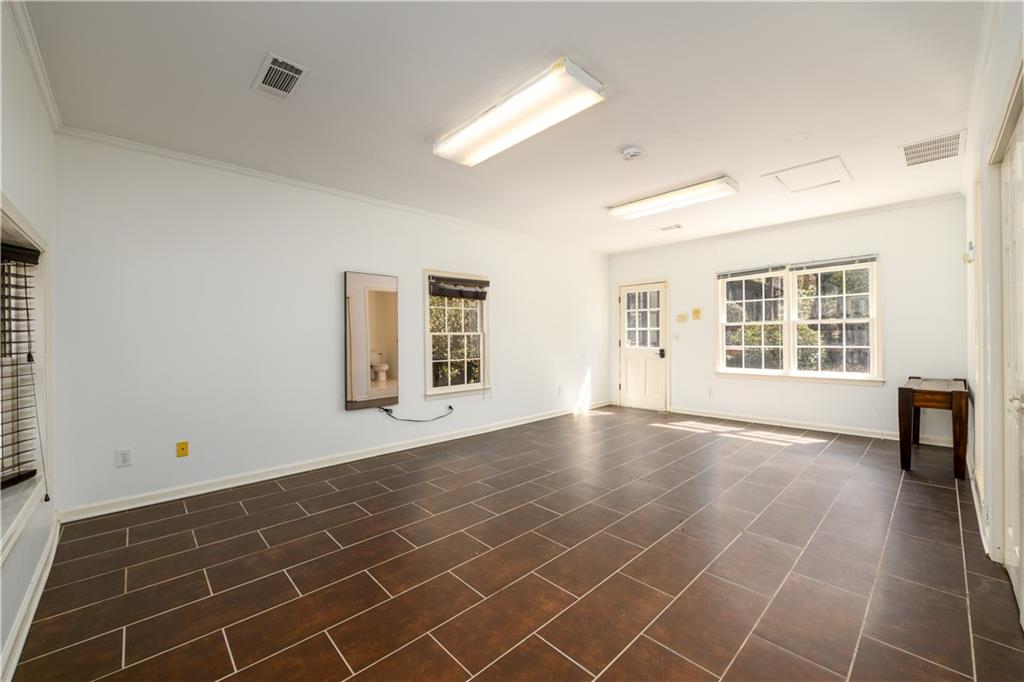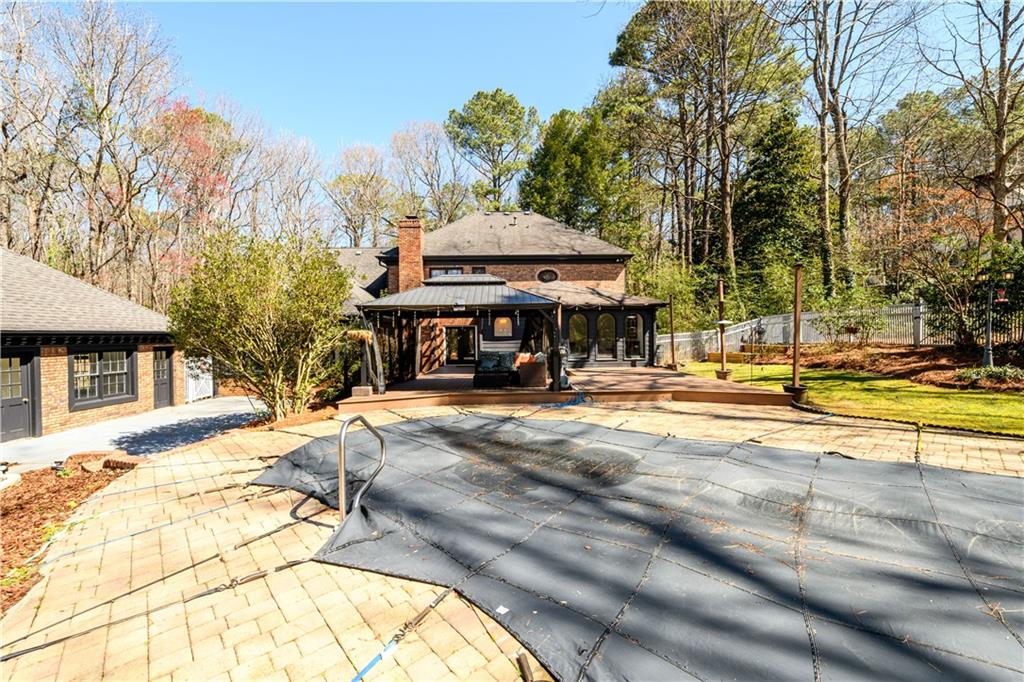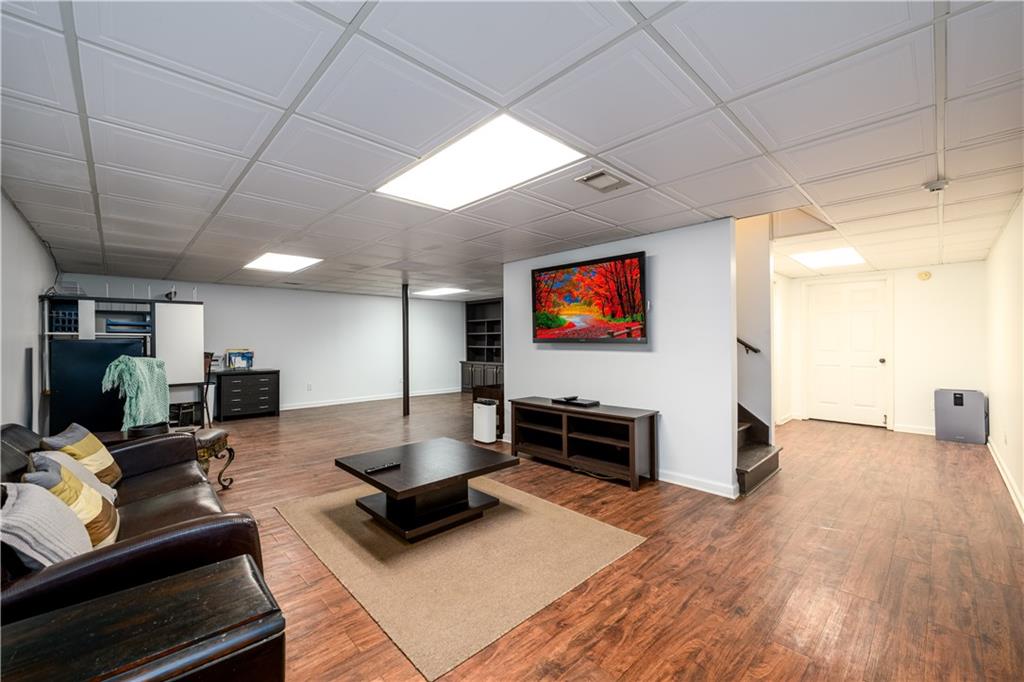1435 Jay Court
Snellville, GA 30078
$1,175,000
Unique private estate featuring three completely separate and independent structures: a spacious main house, a large three-car garage, and a fully detached pool house with rental income potential and NO HOA FEES. Tucked away at the end of an almost quarter-mile-long driveway, the home offers exceptional privacy and seclusion, with the residence completely hidden from the street. Whether you’re looking for peace and quiet, room to expand, or a flexible compound you can truly make your own, this property delivers space, freedom, and opportunity — with no association fees and no limitations. The pool house includes a generous living area, space for a kitchenette, and a full bathroom — ideal for use as a guest suite, short-term rental, or private home office. With no association restrictions, you have the freedom to maximize the space however you choose. This is more than a home — it’s a flexible compound offering privacy, possibility, and long-term value.
- SubdivisionCraven Ridge
- Zip Code30078
- CitySnellville
- CountyGwinnett - GA
Location
- StatusActive
- MLS #7538854
- TypeResidential
MLS Data
- Bedrooms5
- Bathrooms4
- Half Baths1
- Bedroom DescriptionIn-Law Floorplan, Master on Main, Sitting Room
- BasementDaylight, Driveway Access, Finished, Full, Interior Entry
- FeaturesBookcases, Cathedral Ceiling(s), Disappearing Attic Stairs, Double Vanity, Entrance Foyer, Entrance Foyer 2 Story, High Ceilings 9 ft Main, High Speed Internet, Tray Ceiling(s), Vaulted Ceiling(s), Walk-In Closet(s)
- KitchenBreakfast Bar, Cabinets Stain, Eat-in Kitchen, Kitchen Island, Pantry, Solid Surface Counters, View to Family Room
- AppliancesDishwasher, Electric Oven/Range/Countertop, Gas Cooktop, Refrigerator, Tankless Water Heater
- HVACCentral Air, Electric, Zoned
- Fireplaces1
- Fireplace DescriptionFactory Built, Family Room, Gas Log, Great Room
Interior Details
- StyleTraditional
- ConstructionBrick, Brick 4 Sides, Cement Siding
- Built In1984
- StoriesArray
- PoolFiberglass, In Ground, Salt Water
- ParkingDetached, Drive Under Main Level, Garage, Garage Door Opener
- FeaturesPrivate Yard, Rain Barrel/Cistern(s)
- SewerSeptic Tank
- Lot DescriptionBack Yard, Front Yard, Private, Spring On Lot, Wooded
- Acres2.44
Exterior Details
Listing Provided Courtesy Of: RE/MAX Legends 770-963-5181

This property information delivered from various sources that may include, but not be limited to, county records and the multiple listing service. Although the information is believed to be reliable, it is not warranted and you should not rely upon it without independent verification. Property information is subject to errors, omissions, changes, including price, or withdrawal without notice.
For issues regarding this website, please contact Eyesore at 678.692.8512.
Data Last updated on January 7, 2026 6:35pm
















































































