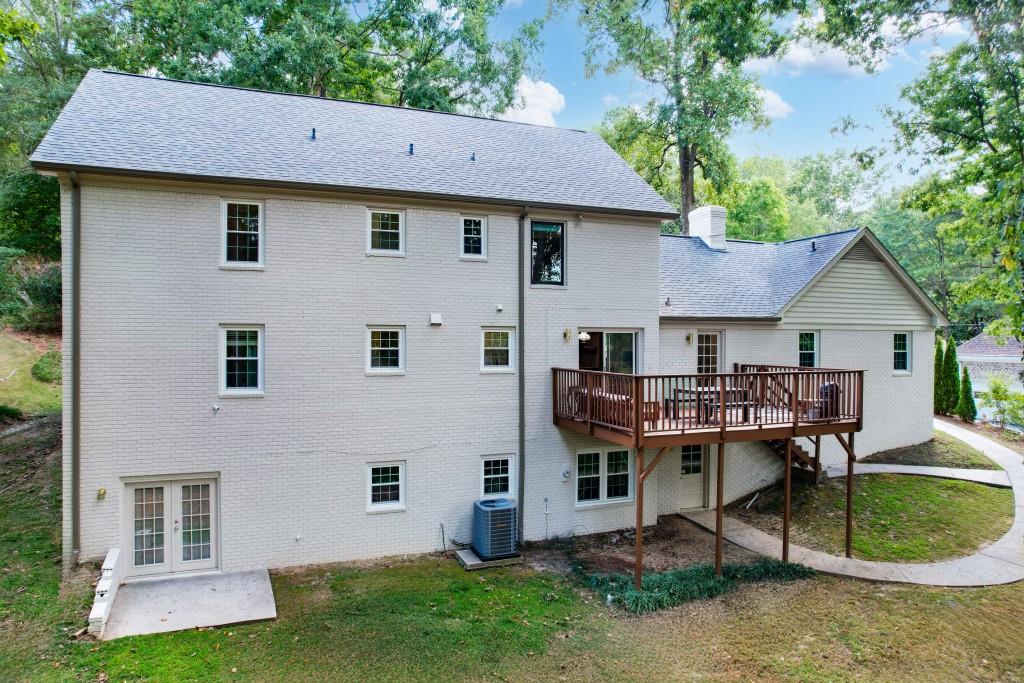2958 Cravey Drive NE
Atlanta, GA 30345
$850,000
This fully updated family home boasts 5 spacious bedrooms, 4 full baths and is situated in a vibrant and friendly neighborhood with easy access to I-85 & I-285 as well as within minutes to many major destinations like the New CHOA Hospital, Mercer University, Emory University, the CDC, Brookhaven, Buckhead, Decatur and downtown Atlanta. Completely transformed in the past 2 years, the home welcomes you with beautiful new white oak hardwood floors throughout, fresh interior and exterior paint. The new custom kitchen is a chef's dream, featuring a JennAir gas range with double ovens and a griddle, ideal for creating gourmet meals. Beautiful granite countertops, state of the art refrigerator and tons of cabinets finish out the kitchen. Off the kitchen is the spacious family room with gas fireplace, bookcases and a bar area. The main floor includes a convenient bedroom and full bath, perfect for guests or a multigenerational family. As you step through the beautiful French doors you enter the light filled Foyer with a large dining room as well as a living room/office on either side of the foyer. The finished basement area has large living space, full renovated bath and bar area, ideal for entertaining. With all-new windows, a brand-new HVAC system, and updated light fixtures throughout, every detail has been thoughtfully upgraded to ensure comfort and style. This move-in-ready home combines luxury, convenience, and modern design. Don't miss out on this gem!
- SubdivisionBriarmoore Manor
- Zip Code30345
- CityAtlanta
- CountyDekalb - GA
Location
- ElementaryHawthorne - Dekalb
- JuniorHenderson - Dekalb
- HighLakeside - Dekalb
Schools
- StatusActive
- MLS #7538862
- TypeResidential
MLS Data
- Bedrooms5
- Bathrooms4
- Bedroom DescriptionSplit Bedroom Plan
- RoomsDen, Family Room, Living Room, Office
- BasementDaylight, Exterior Entry, Finished, Finished Bath, Interior Entry, Partial
- FeaturesBookcases, Double Vanity, Entrance Foyer, High Speed Internet, Walk-In Closet(s), Wet Bar
- KitchenBreakfast Bar, Cabinets White, Eat-in Kitchen, Pantry, Stone Counters, View to Family Room
- AppliancesDishwasher, Disposal, Double Oven, Electric Oven/Range/Countertop, Gas Cooktop, Microwave, Refrigerator, Self Cleaning Oven
- HVACCeiling Fan(s), Central Air
- Fireplaces1
- Fireplace DescriptionFamily Room, Gas Log, Gas Starter
Interior Details
- StyleTraditional
- ConstructionBrick, Brick 4 Sides
- Built In1974
- StoriesArray
- ParkingAttached, Garage, Garage Door Opener, Garage Faces Front, Level Driveway
- FeaturesPrivate Yard
- UtilitiesCable Available, Electricity Available, Natural Gas Available, Phone Available, Underground Utilities, Water Available
- SewerPublic Sewer
- Lot DescriptionBack Yard, Front Yard, Landscaped, Level, Private
- Acres0.5
Exterior Details
Listing Provided Courtesy Of: Harry Norman Realtors 770-394-2131

This property information delivered from various sources that may include, but not be limited to, county records and the multiple listing service. Although the information is believed to be reliable, it is not warranted and you should not rely upon it without independent verification. Property information is subject to errors, omissions, changes, including price, or withdrawal without notice.
For issues regarding this website, please contact Eyesore at 678.692.8512.
Data Last updated on August 1, 2025 3:11pm


























