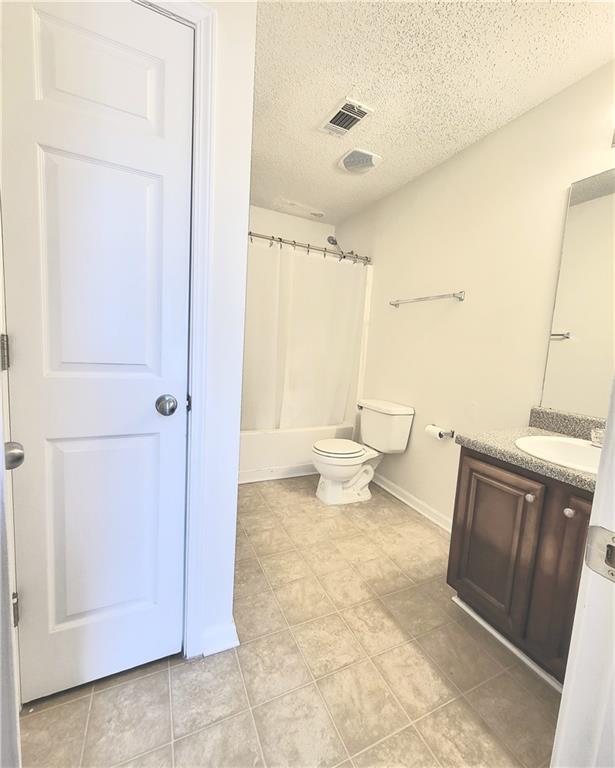6921 Foxmoor Way
Douglasville, GA 30134
$267,000
Cozy, Move-In Ready, in a Cul-De-Sac! This home offers a generous 1,596 square feet of living space. A cozy 3-bedroom, 2-bathroom, 2- story home in Hampton Chase nestled in a tranquil cul-de-sac. Boasting a unique floorplan, the top-floor features the main living area and an inviting open layout with high vaulted ceilings that create a bright and airy atmosphere conducive for entertaining. The large family room, complete with a cozy gas fireplace and large viewing window over looking the cul-de-sac, is perfect for relaxing or entertaining. Adjacent to the family room is a charming dining room and cleverly functional kitchen with ample cabinet and pantry space. The spacious owner's suite occupies the top level and includes an ensuite including private and separate walk-in closet and lavatory. Downstairs, you'll find two additional bedrooms that share a full hallway bathroom with linen closet and shower-tub combo ideal for family and/or guests. And don't miss the very spacious, attached, two-car, walk-out garage that allows for private parking and additional storage. Your guests will enjoy the sizeable parking pad off the street. Enjoy peaceful surroundings a short drive to either major highway { I-20, Hwy 92 }, local shops, schools, and parks. Double check the feeder schools for accuracy.
- SubdivisionHampton Chase
- Zip Code30134
- CityDouglasville
- CountyDouglas - GA
Location
- ElementaryNorth Douglas
- JuniorStewart
- HighDouglas County
Schools
- StatusActive
- MLS #7538985
- TypeResidential
MLS Data
- Bedrooms3
- Bathrooms2
- Bedroom DescriptionMaster on Main
- RoomsLiving Room
- FeaturesEntrance Foyer, Entrance Foyer 2 Story, High Ceilings 10 ft Lower, Tray Ceiling(s), Vaulted Ceiling(s), Walk-In Closet(s)
- KitchenCabinets Other, Laminate Counters, Pantry, Solid Surface Counters
- AppliancesDishwasher, Disposal, Electric Water Heater, Gas Range, Microwave, Refrigerator, Self Cleaning Oven
- HVACCeiling Fan(s), Central Air
- Fireplaces1
- Fireplace DescriptionGas Starter, Living Room
Interior Details
- StyleA-Frame
- ConstructionBrick Front, Vinyl Siding
- Built In2007
- StoriesArray
- ParkingAttached, Driveway, Garage, Garage Door Opener, Garage Faces Front, Level Driveway
- FeaturesPrivate Entrance, Private Yard, Rain Gutters
- UtilitiesCable Available, Electricity Available, Natural Gas Available, Underground Utilities, Water Available
- SewerPublic Sewer
- Lot DescriptionBack Yard, Cleared, Cul-de-sac Lot, Front Yard, Landscaped, Level
- Lot Dimensionsx
- Acres0.1981
Exterior Details
Listing Provided Courtesy Of: Erica Atlanta Homes, LLC. 678-755-1334

This property information delivered from various sources that may include, but not be limited to, county records and the multiple listing service. Although the information is believed to be reliable, it is not warranted and you should not rely upon it without independent verification. Property information is subject to errors, omissions, changes, including price, or withdrawal without notice.
For issues regarding this website, please contact Eyesore at 678.692.8512.
Data Last updated on December 9, 2025 4:03pm














