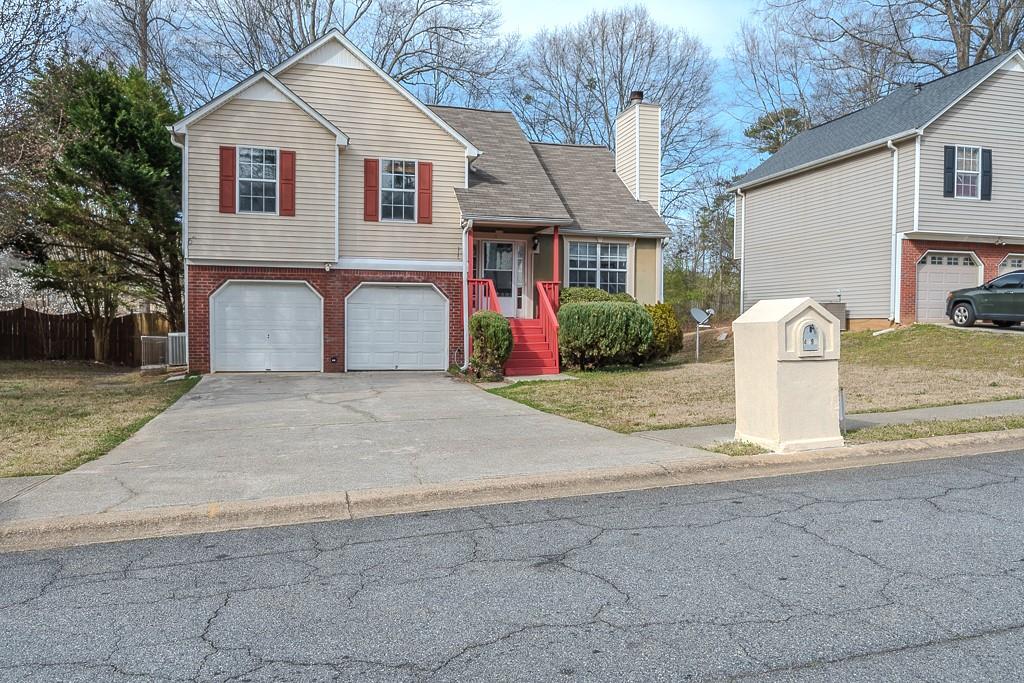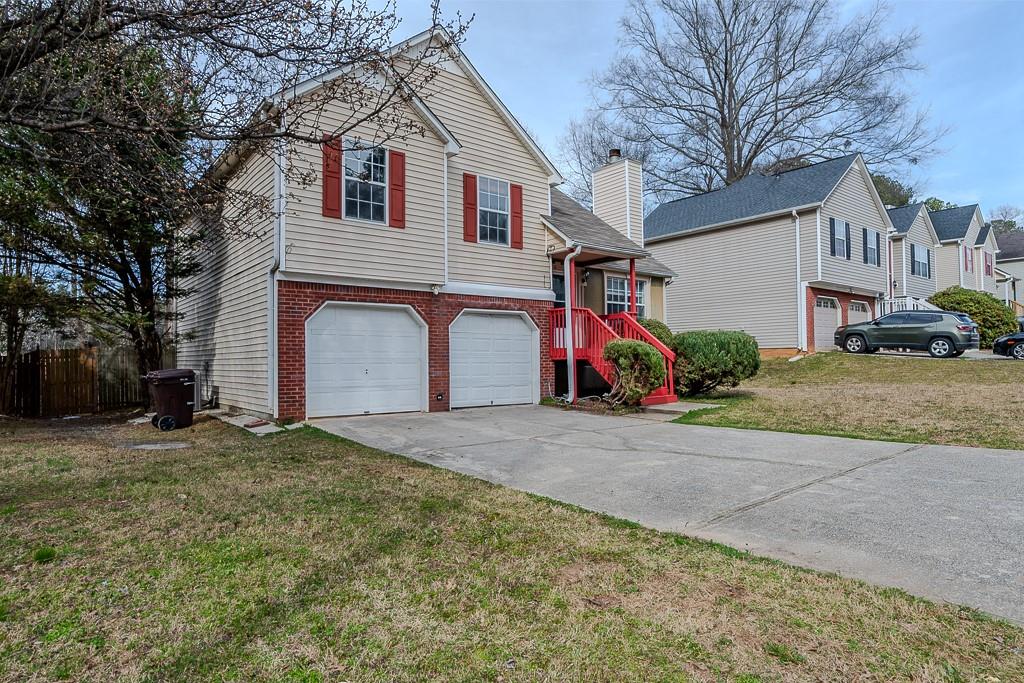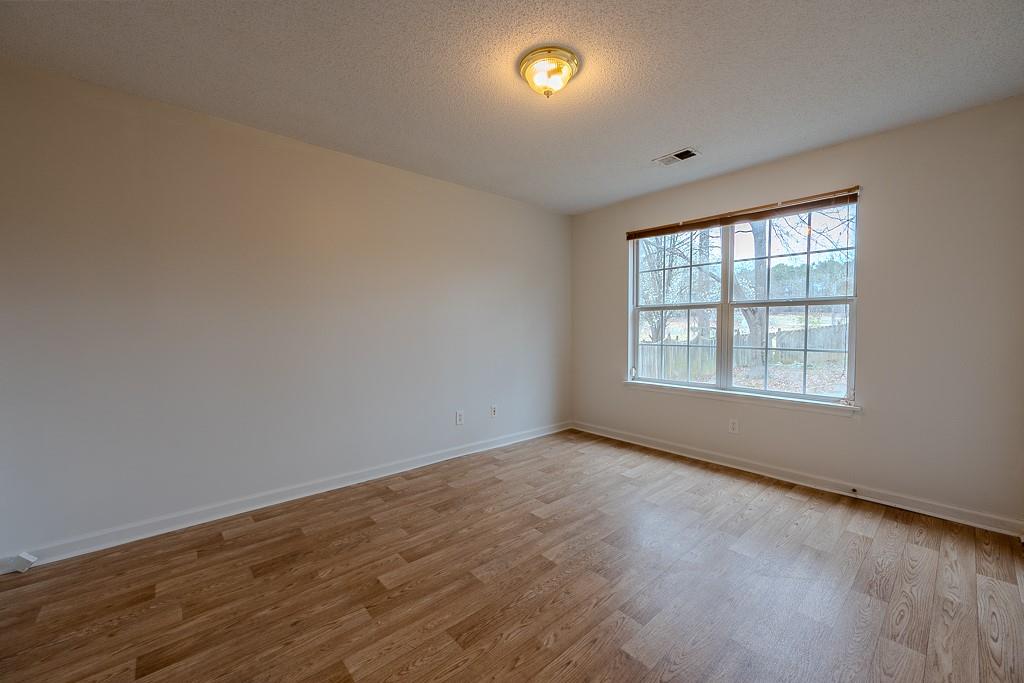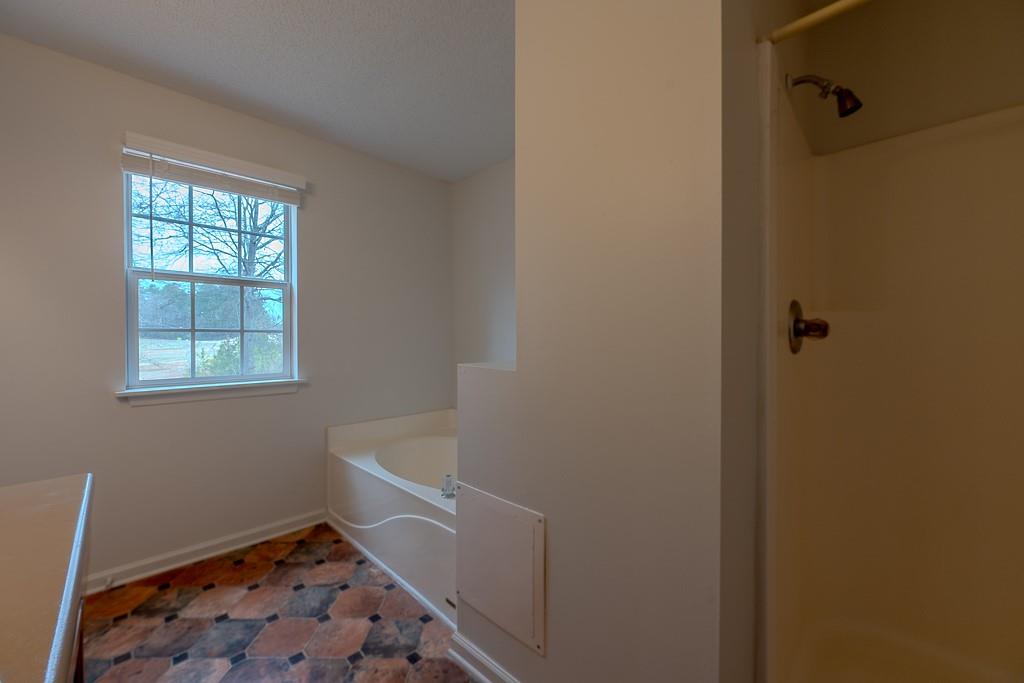4096 Mistymorn Lane
Powder Springs, GA 30127
$320,000
Up to $16,250 in Down Payment assistance available to qualified Homebuyers through Preferred Lender! Great house in a quiet neighborhood that rarely has homes available for sale. This gem is located less than a mile from beautiful downtown Powder Springs! Spacious split level that has had the entire interior repainted, added a new patio door, freshly carpeted steps, beautiful Travertine tile in the dining room and kitchen and so much more! Lots of natural light throughout this home, with a vaulted ceiling and wood burning fireplace in the living room. Eat in kitchen as well as a dining room give lots of flex space for the family. Granite countertops in the kitchen with a stainless steel refrigerator and gas stove. Nice back deck that overlooks the fenced in backyard. Upstairs features 3 bedrooms and 2 full baths. Primary bedroom has a walk in closet with it's own full bathroom with a garden tub and separate shower. 2 of the 3 bedrooms have laminate wood flooring and one has carpet. Lower level features a laundry room, access to 2 car garage as well as bedroom with laminate flooring and a half bath. Covered front porch too! McEachern High School makes it a winner! Home has been a rental for several years but kept in good shape by the property managers. No HOA for this great neighborhood which means no rental restrictions for the savvy investor. Vacant on Supra, just schedule with Showingtime for a Go and Show! Please don't adjust thermostat, turn off All lights and Lock All doors!!
- SubdivisionAikens Mill
- Zip Code30127
- CityPowder Springs
- CountyCobb - GA
Location
- ElementaryPowder Springs
- JuniorCooper
- HighMcEachern
Schools
- StatusActive
- MLS #7539034
- TypeResidential
MLS Data
- Bedrooms4
- Bathrooms2
- Half Baths1
- BasementFinished, Partial
- FeaturesVaulted Ceiling(s)
- KitchenCabinets Stain, Eat-in Kitchen, Pantry, Stone Counters
- AppliancesDishwasher, Gas Oven/Range/Countertop, Refrigerator
- HVACCeiling Fan(s), Central Air
- Fireplaces1
- Fireplace DescriptionGas Starter, Living Room
Interior Details
- StyleTraditional
- ConstructionStucco, Vinyl Siding
- Built In1999
- StoriesArray
- ParkingGarage, Garage Door Opener
- UtilitiesCable Available, Electricity Available, Natural Gas Available, Water Available
- SewerPublic Sewer
- Lot DescriptionBack Yard, Level
- Lot Dimensionsx
- Acres0.1843
Exterior Details
Listing Provided Courtesy Of: Team Torella Realty, LLC 678-907-6266

This property information delivered from various sources that may include, but not be limited to, county records and the multiple listing service. Although the information is believed to be reliable, it is not warranted and you should not rely upon it without independent verification. Property information is subject to errors, omissions, changes, including price, or withdrawal without notice.
For issues regarding this website, please contact Eyesore at 678.692.8512.
Data Last updated on December 9, 2025 4:03pm































