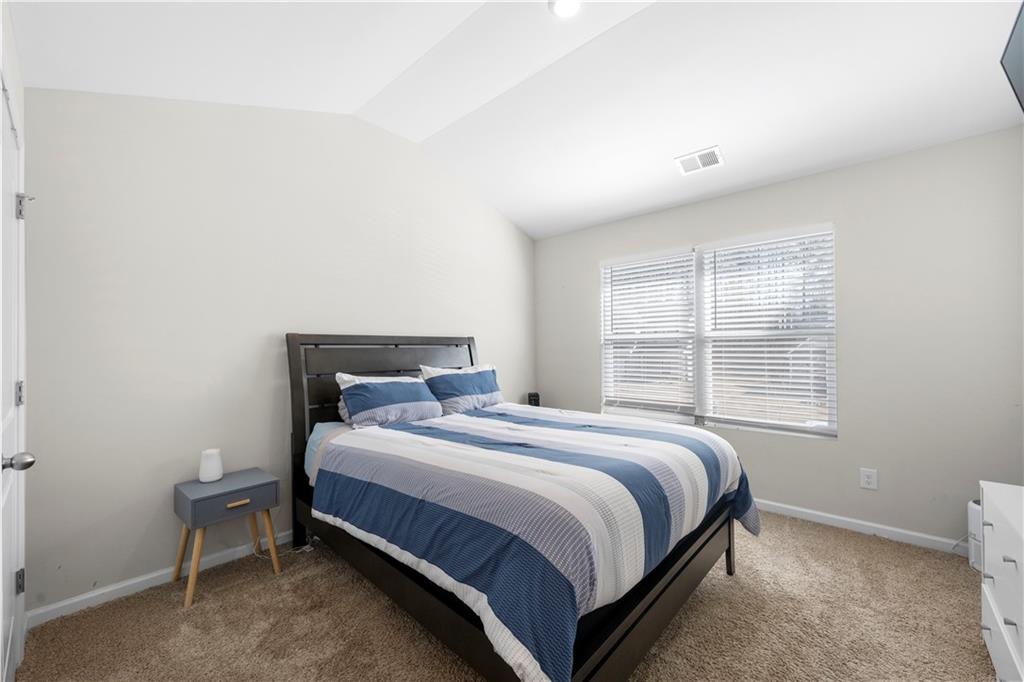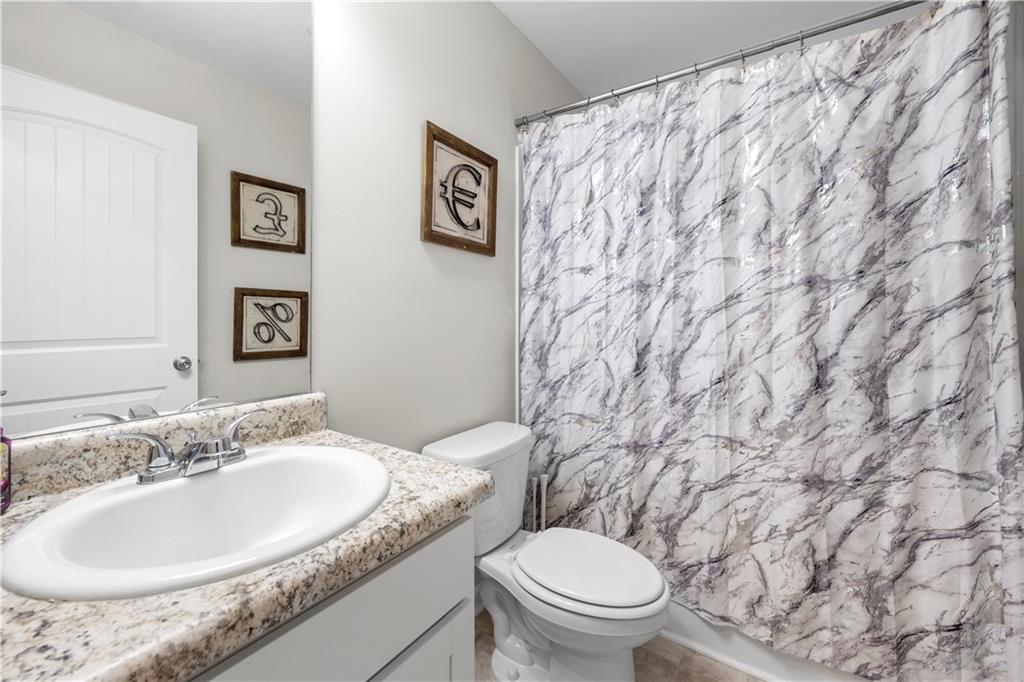461 Charleston Place
Villa Rica, GA 30180
$359,900
This home qualifies for a USDA Loan - 100% FINANCING.Your Dream Home Awaits at 461 Charleston Place, Villa Rica!If you're looking for a home that feels like new construction but even better, this is it! Featuring the builder's sought-after Darlington Plan, this spacious 4-bedroom, 3-bath home offers the largest floor-plan the builder created — and they’re no longer building it. Don’t miss this rare find! The charming Craftsman-style exterior boasts a beautiful combination of stone, Hardiplank, and board & batten, creating fantastic curb appeal. Step inside the 2-story foyer and discover a well-designed layout that offers both open spaces and defined rooms. Upon entering, you'll find a large separate dining room off the foyer, perfect for hosting family dinners or special occasions. The main floor continues with a spacious family room, a modern kitchen with an island, plus an additional eat-in dining space for casual meals. A convenient guest bedroom with a full bathroom is also located on the main floor. The second floor offers a luxurious primary suite featuring a sitting room, perfect for relaxation. The ensuite bath includes dual vanities, a garden tub, a separate shower, and a spacious walk-in closet. Two additional generously sized secondary bedrooms complete the upper level along with an additional full bathroom. Enjoy the outdoors in your large private fenced backyard, offering plenty of space for entertaining, gardening, or simply relaxing. Don’t miss your chance to own this beautifully upgraded home in a prime location. Schedule your private tour today!
- SubdivisionThe Trails At Charleston Place
- Zip Code30180
- CityVilla Rica
- CountyCarroll - GA
Location
- ElementaryIthica
- JuniorBay Springs
- HighVilla Rica
Schools
- StatusActive
- MLS #7539047
- TypeResidential
MLS Data
- Bedrooms4
- Bathrooms3
- Bedroom DescriptionOversized Master, Sitting Room
- FeaturesDouble Vanity, Entrance Foyer, Walk-In Closet(s)
- KitchenCabinets White, Eat-in Kitchen, Kitchen Island, Pantry, Stone Counters, View to Family Room
- AppliancesDishwasher, Disposal, Microwave
- HVACCeiling Fan(s), Central Air
- Fireplaces1
- Fireplace DescriptionFamily Room
Interior Details
- StyleCraftsman
- ConstructionCement Siding
- Built In2023
- StoriesArray
- ParkingGarage, Garage Door Opener, Garage Faces Front
- FeaturesPrivate Yard
- ServicesHomeowners Association, Near Schools, Near Shopping, Sidewalks
- UtilitiesCable Available, Electricity Available, Phone Available, Water Available
- SewerPublic Sewer
- Lot DescriptionBack Yard, Landscaped, Level
- Lot Dimensionsx
- Acres0.25
Exterior Details
Listing Provided Courtesy Of: EXP Realty, LLC. 888-959-9461

This property information delivered from various sources that may include, but not be limited to, county records and the multiple listing service. Although the information is believed to be reliable, it is not warranted and you should not rely upon it without independent verification. Property information is subject to errors, omissions, changes, including price, or withdrawal without notice.
For issues regarding this website, please contact Eyesore at 678.692.8512.
Data Last updated on October 4, 2025 8:47am


































