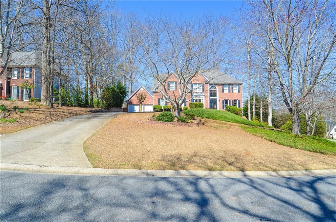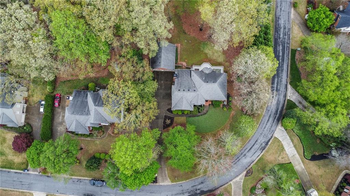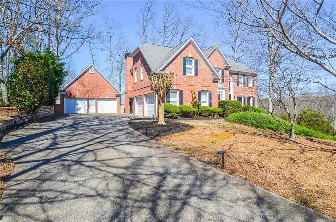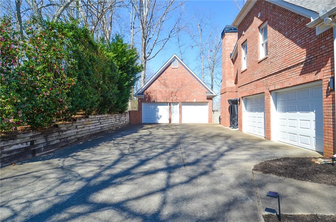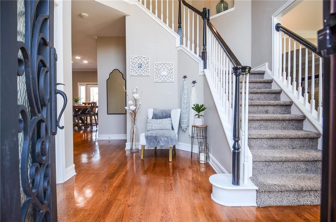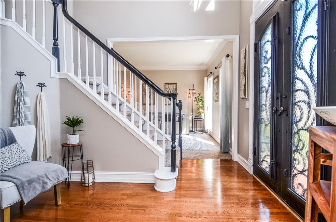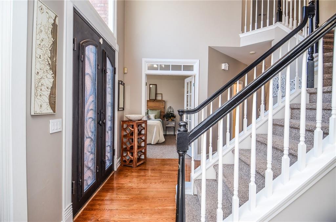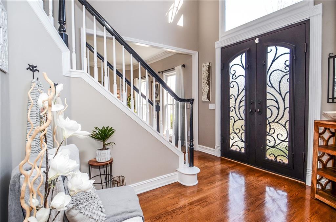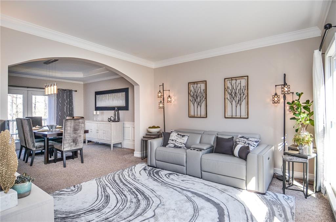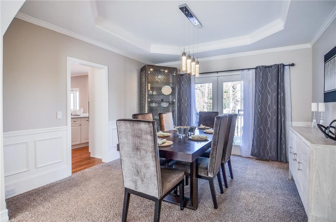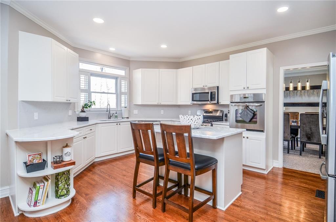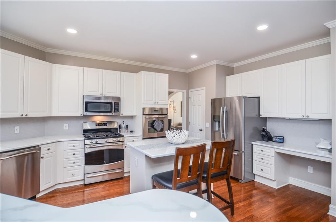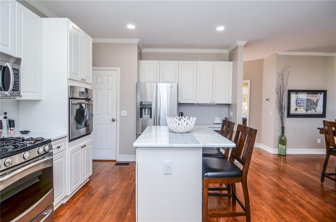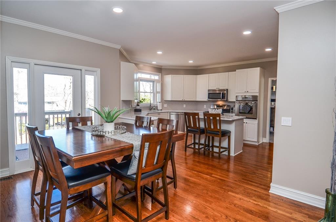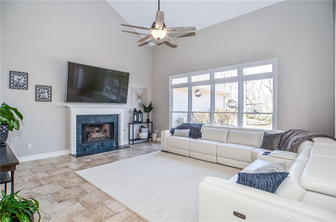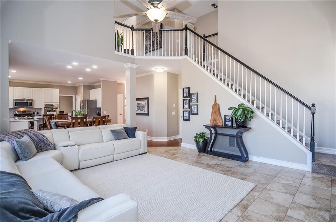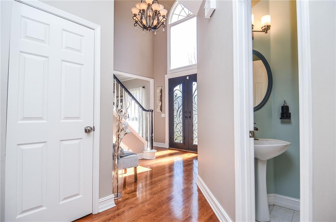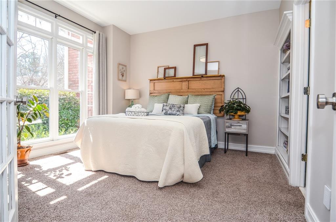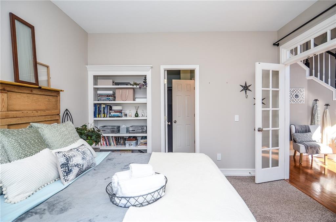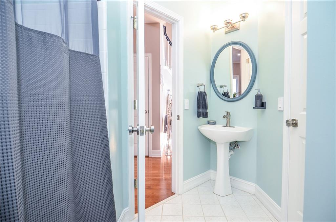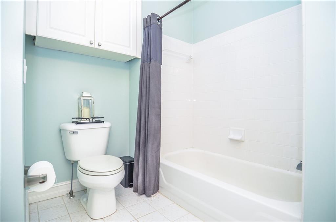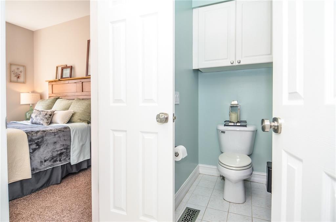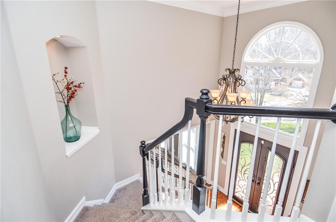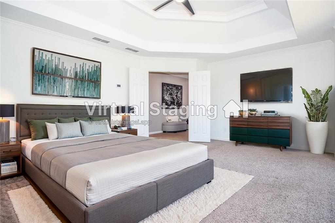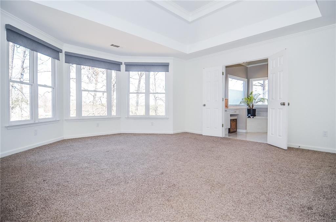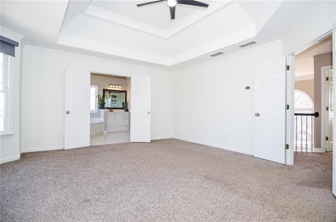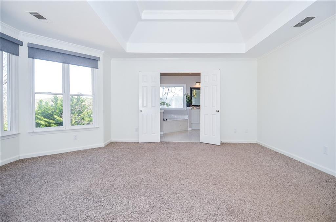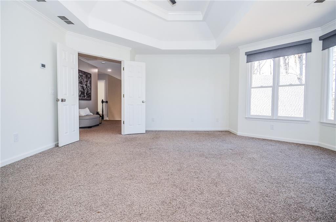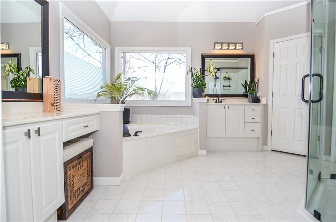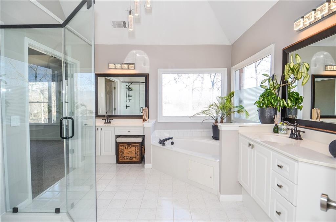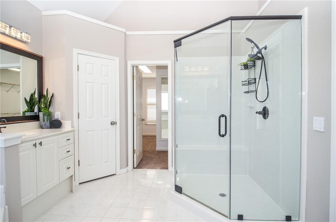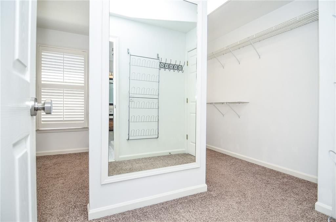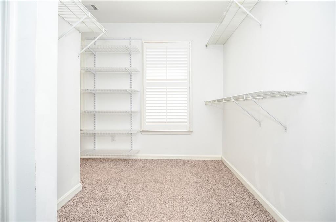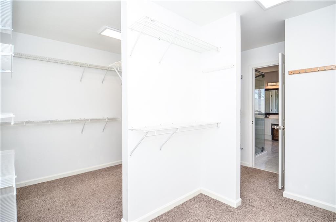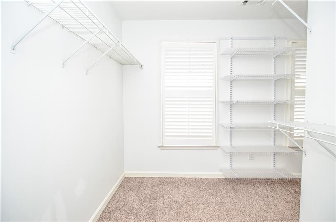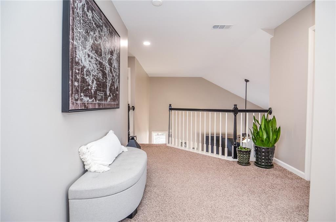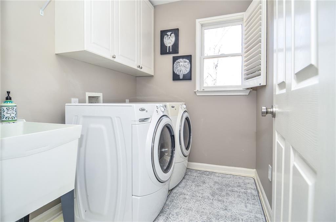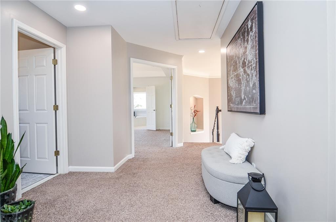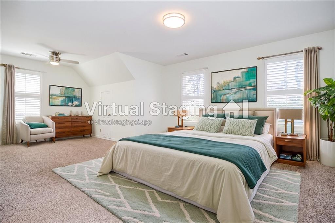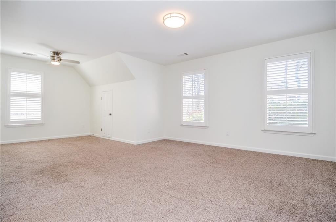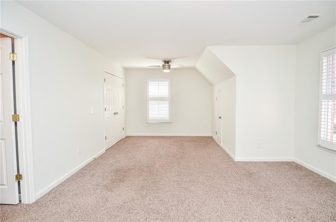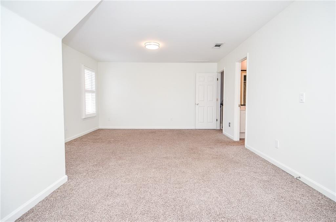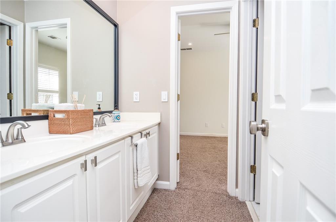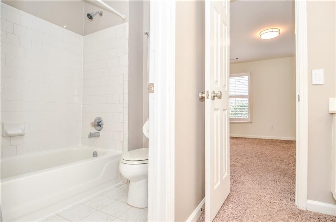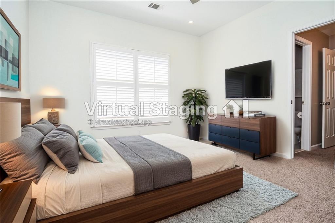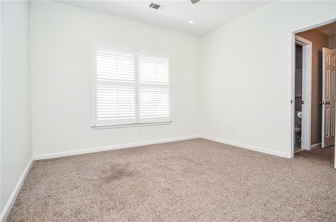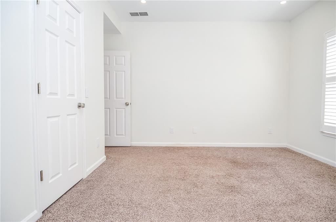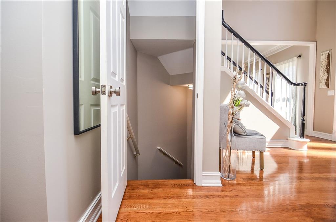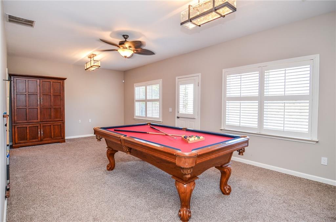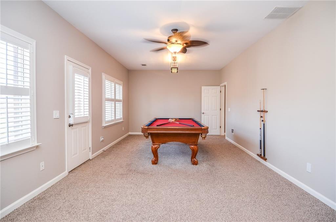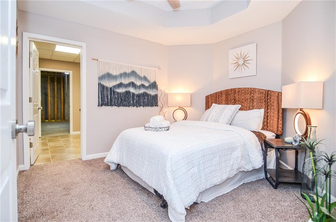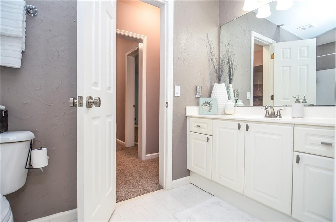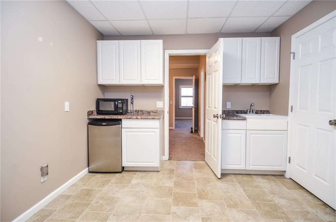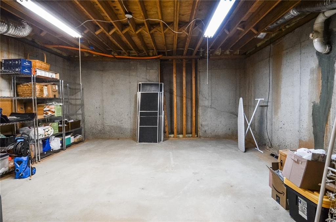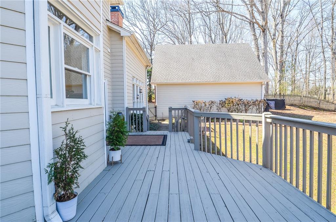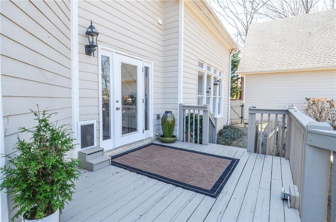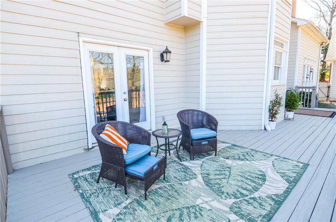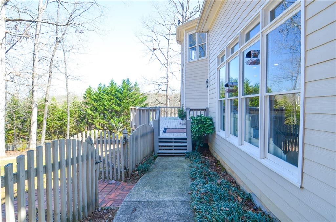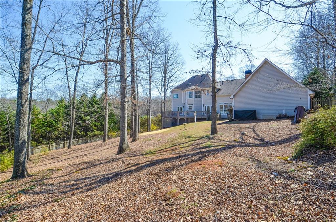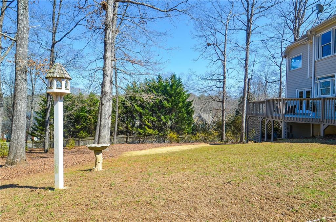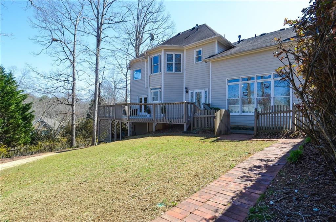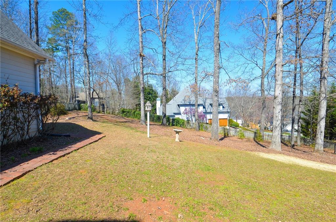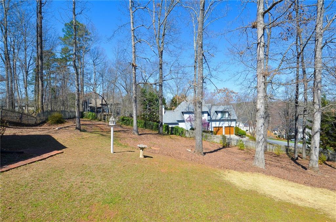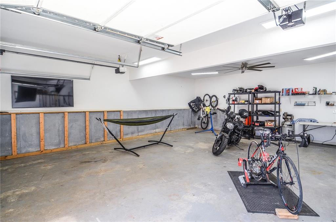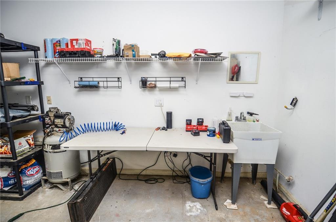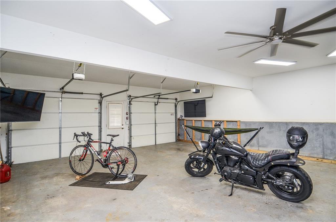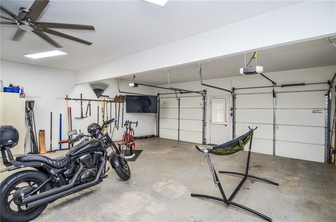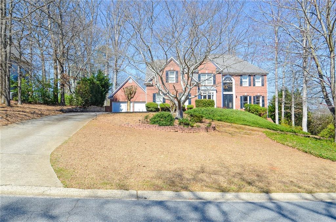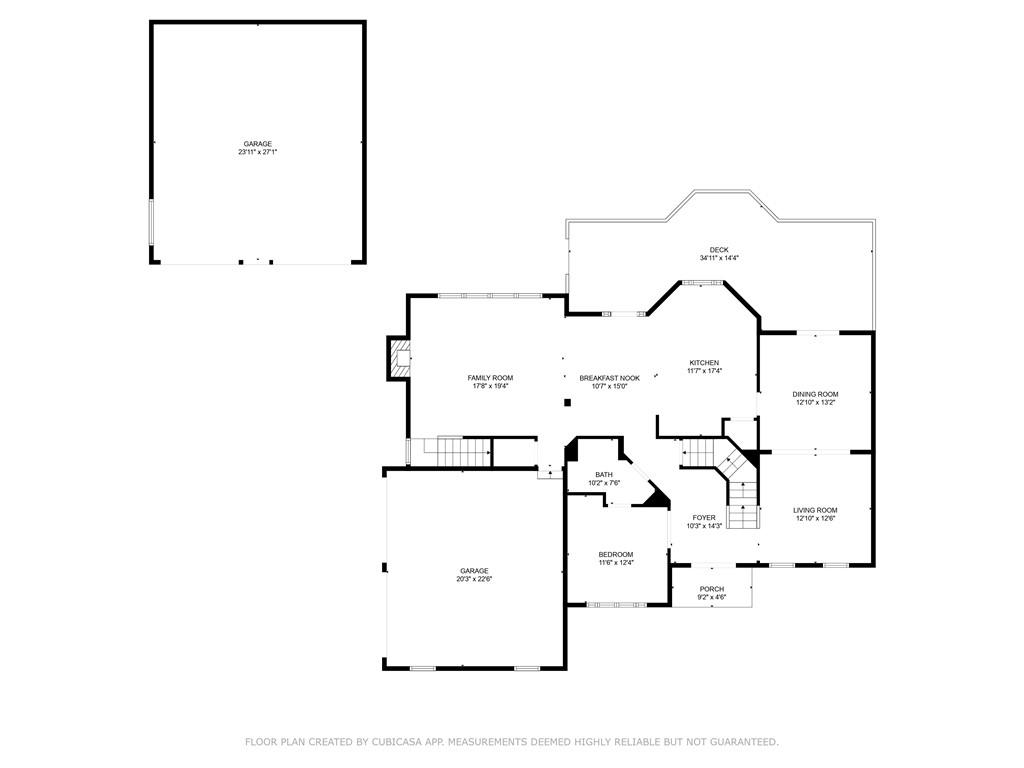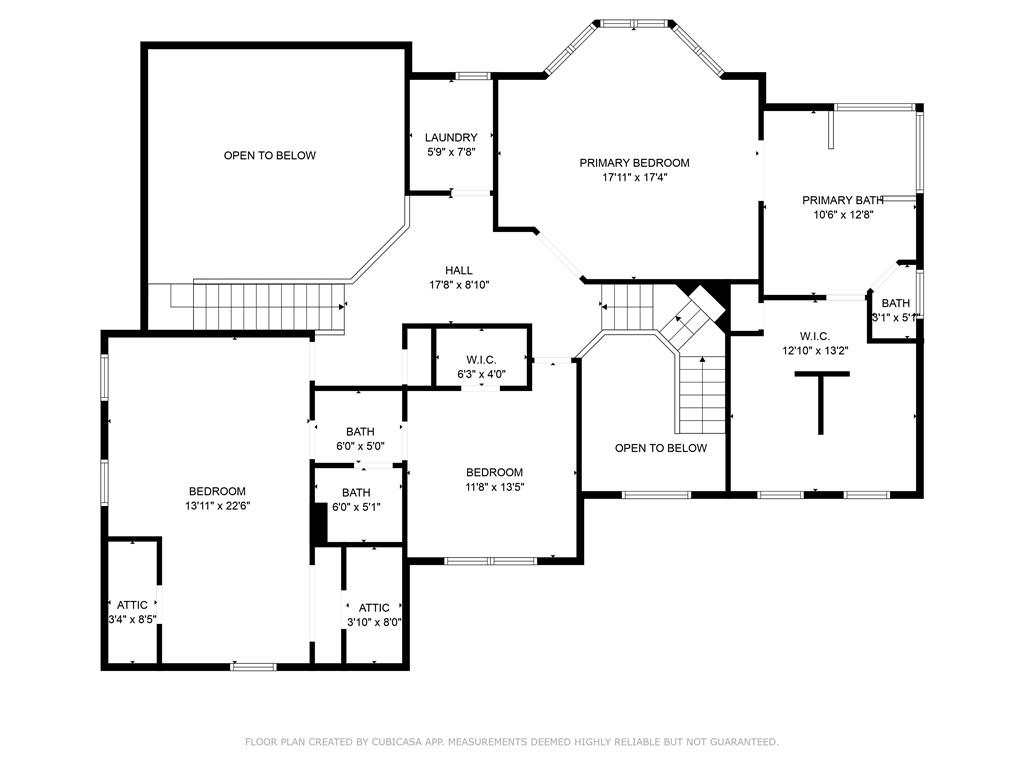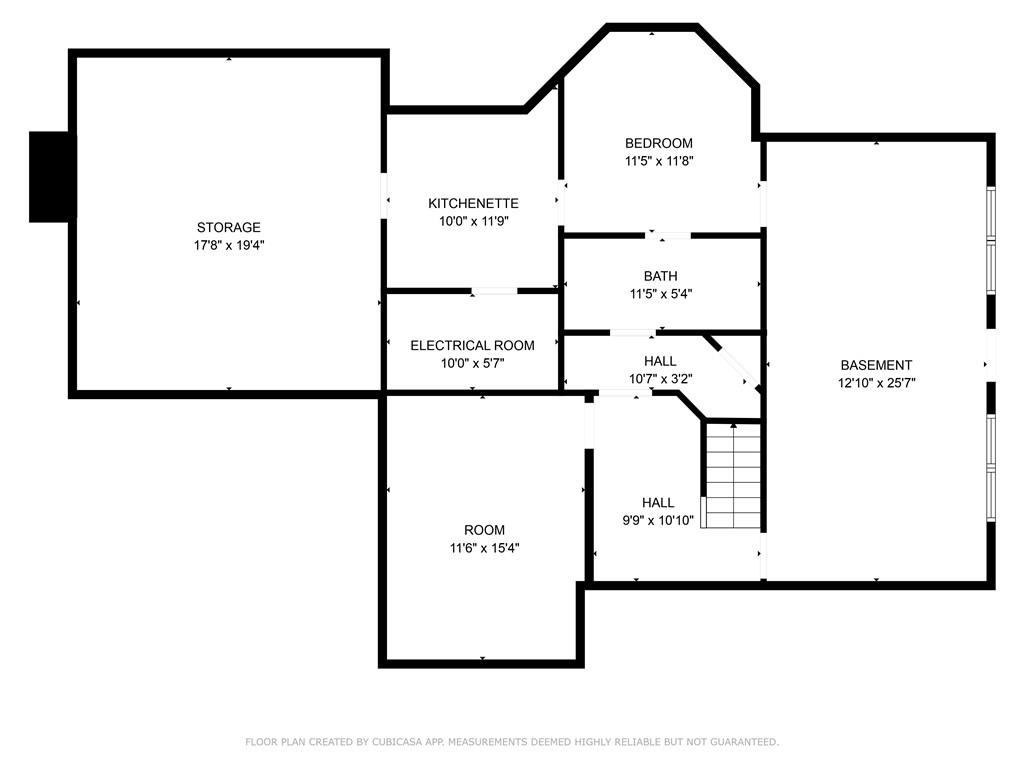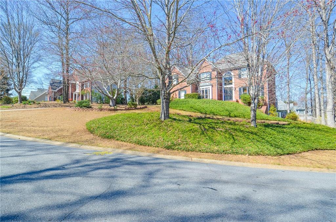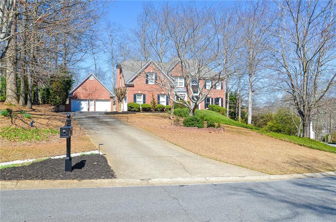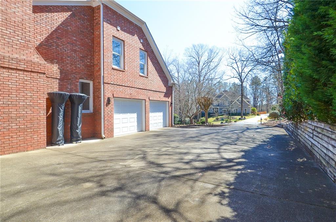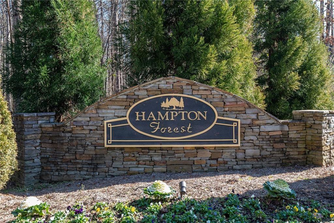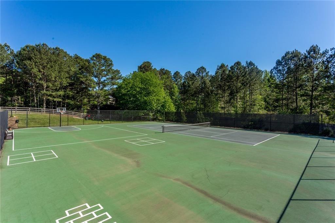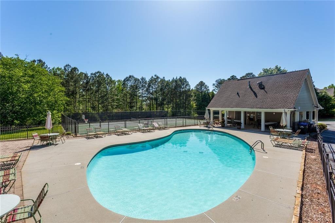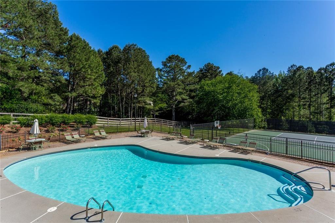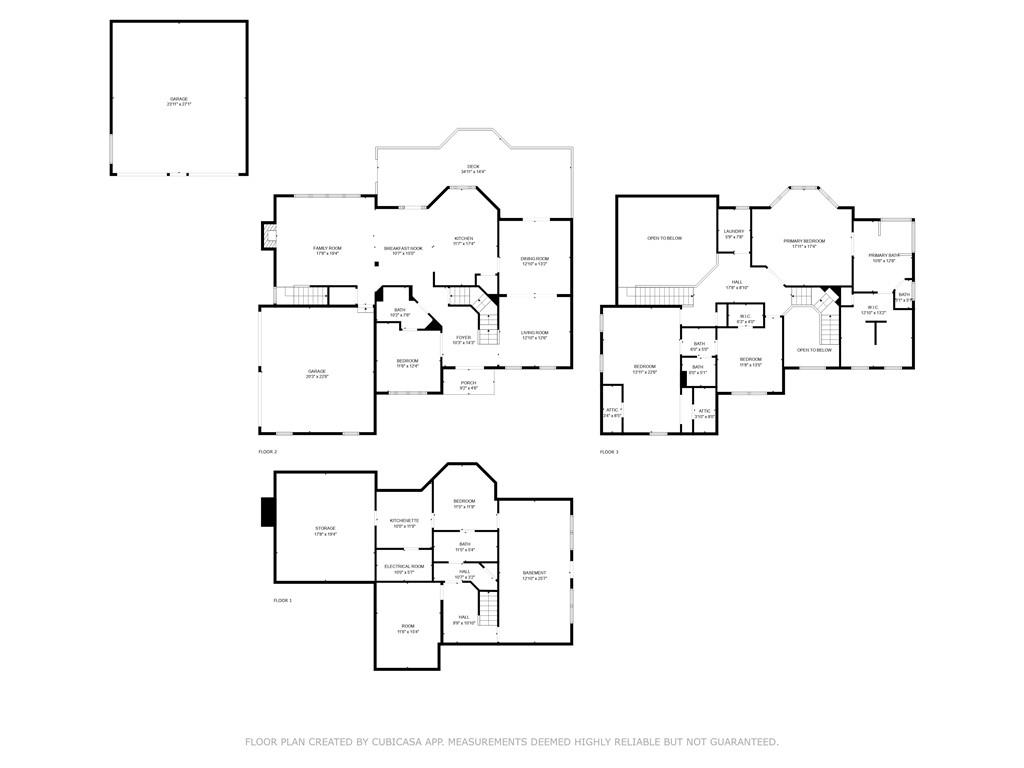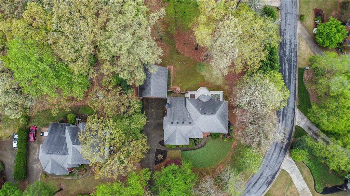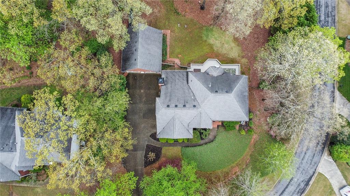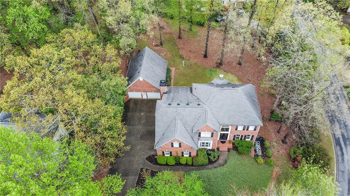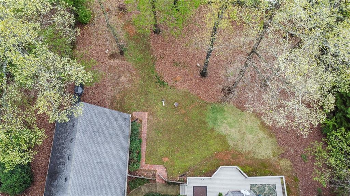6450 Oak Valley Drive
Cumming, GA 30040
$784,900
Welcome to 6450 Oak Valley Dr, a stunning three-sides brick home on a premium corner lot in the heart of Cumming, GA. This meticulously maintained residence features a *RARE* 4 car garage, including a detached two-car garage equipped with water, electricity, two flat-screen TVs, and a large fan—perfect for additional storage, extra parking, or an entertaining space ideal for Football Saturdays with friends. Step through the exquisite wrought iron French front doors into a grand two-story foyer, where a beautiful staircase welcomes you. To the right, the formal living room sets the stage for elegant gatherings, while to the left of the foyer, you will find a main-level guest bedroom with an ensuite bath doubles as a private home office. The formal dining room boasts a modern light fixture, picture frame molding, and French doors leading to the back deck, creating a perfect flow for indoor-outdoor entertaining. The spacious U-shaped kitchen is a chef’s delight, featuring granite countertops with a white marbled epoxy finish, a stone backsplash, stainless steel appliances, a kitchen island, custom LED recessed lighting, a walk-in pantry, and a large stainless-steel sink with a picturesque view of the backyard. The kitchen seamlessly opens to the breakfast area and an expansive two-story great room, where floor-to-ceiling windows flood the space with natural light, highlighting the elegant fireplace with a marble surround and the secondary staircase. Upstairs, the luxurious primary suite is a true retreat, boasting a vaulted trey ceiling, custom automated roller shades, and French doors leading to a spa-like bath. The ensuite features a vaulted ceiling, glass-enclosed shower with bench, soaking jetted corner tub, double vanities, and a spacious walk-in closet. The upper level also offers an oversized guest room with a Jack-and-Jill bath shared with the third guest bedroom, as well as a laundry room with a utility sink for added convenience. The finished terrace level provides endless possibilities with a full bath, kitchenette, three separate rooms, and a large unfinished space perfect for storage. Life made easy for you with the enhanced smart features throughout the home and available on an app to control from your smart device, including smart lighting (Alexa, turn on the island light), thermostats, garage doors, master roller blinds, attic light, electrical outlets, etc. Located in the sought-after Denmark High School district, this home is minutes from premier shopping, dining, and recreation, including Fowler Park (6 min), Halcyon (12 min), Avalon (16 min), and The Collection at Forsyth (9 min). Quick highway access ensures an effortless commute. Enjoy community amenities, including a swimming pool, tennis courts, and a basketball court. Don’t miss this incredible opportunity to own a home that perfectly blends luxury, functionality, and location! Septic Tank was pumped & inspected Sept 2024.
- SubdivisionHampton Forest
- Zip Code30040
- CityCumming
- CountyForsyth - GA
Location
- ElementaryNew Hope - Forsyth
- JuniorDeSana
- HighDenmark High School
Schools
- StatusActive
- MLS #7539119
- TypeResidential
MLS Data
- Bedrooms5
- Bathrooms4
- Bedroom DescriptionIn-Law Floorplan
- RoomsBasement, Dining Room, Great Room - 2 Story, Kitchen, Laundry, Media Room, Office, Workshop
- BasementExterior Entry, Finished, Finished Bath, Full, Interior Entry, Walk-Out Access
- FeaturesEntrance Foyer 2 Story, Recessed Lighting, Smart Home, Tray Ceiling(s), Vaulted Ceiling(s), Walk-In Closet(s)
- KitchenBreakfast Room, Cabinets White, Kitchen Island, Pantry, Solid Surface Counters, View to Family Room
- AppliancesDishwasher, Electric Oven/Range/Countertop, Gas Range, Microwave, Trash Compactor
- HVACCeiling Fan(s), Central Air
- Fireplaces1
- Fireplace DescriptionFactory Built, Family Room
Interior Details
- StyleCraftsman, Traditional
- ConstructionBrick 3 Sides, Fiber Cement
- Built In1996
- StoriesArray
- ParkingAttached, Detached, Driveway, Garage, Garage Door Opener, Garage Faces Side, Kitchen Level
- FeaturesPrivate Yard
- ServicesClubhouse, Homeowners Association, Near Schools, Near Shopping, Near Trails/Greenway, Pool, Tennis Court(s)
- UtilitiesCable Available, Electricity Available, Natural Gas Available, Phone Available, Sewer Available, Underground Utilities, Water Available
- SewerSeptic Tank
- Lot DescriptionBack Yard, Front Yard, Landscaped
- Lot Dimensionsx
- Acres0.71
Exterior Details
Listing Provided Courtesy Of: Boulevard Homes, LLC 678-439-0100

This property information delivered from various sources that may include, but not be limited to, county records and the multiple listing service. Although the information is believed to be reliable, it is not warranted and you should not rely upon it without independent verification. Property information is subject to errors, omissions, changes, including price, or withdrawal without notice.
For issues regarding this website, please contact Eyesore at 678.692.8512.
Data Last updated on October 12, 2025 3:23am
