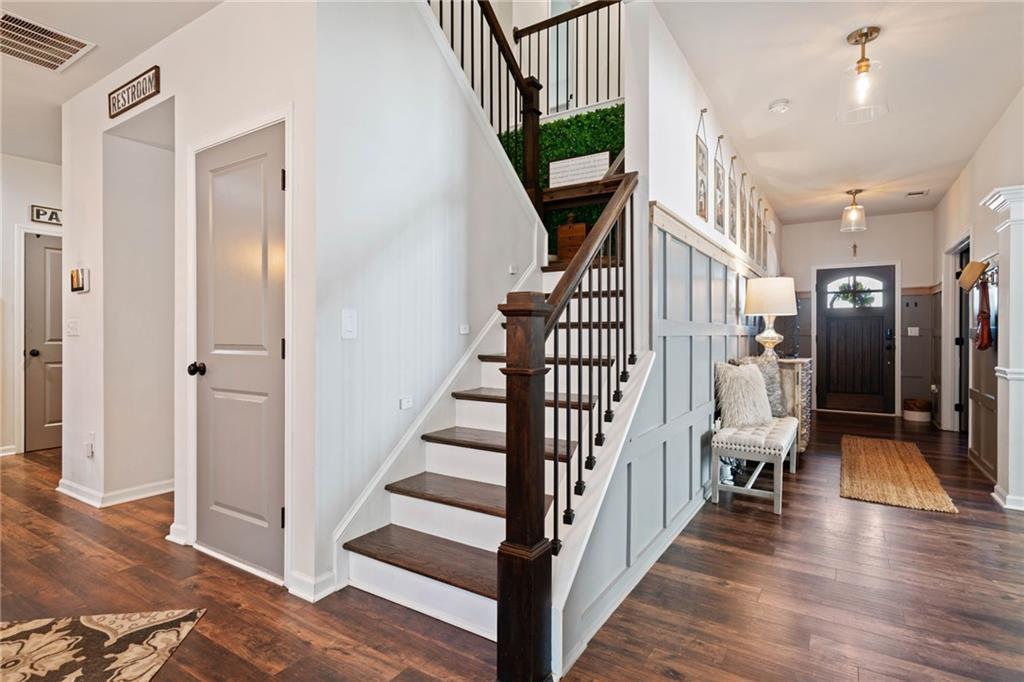367 Reserve Overlook
Canton, GA 30115
$673,777
Welcome to this meticulously maintained home in the sought-after Reserve at Harmony on the Lakes in Canton, GA. Tucked away in a quiet cul-de-sac with no future construction allowed next to or behind the property, it offers unmatched privacy and breathtaking sunset views from the screened-in back porch overlooking the fenced backyard. Inside, enjoy an open floor plan with a spacious family room, dining area, and a beautifully upgraded kitchen featuring quartz countertops, a natural brick backsplash, a bar area, and stainless steel appliances. A separate dining room, private office, and powder room add flexibility and convenience. Upstairs, you'll find four generous bedrooms, including an oversized primary suite with a massive walk-in closet and a luxurious en-suite with a tiled shower and a soaker tub. All bedrooms have walk-in closets, and plush padding under the carpet adds extra comfort. Smart features include custom window coverings and a UV-C light system integrated into the HVAC for improved air quality. The unfinished basement is already plumbed for a bathroom, offering great potential for additional living space. Enjoy Harmony on the Lakes’ top-notch amenities: multiple pools, tennis and pickleball courts, walking trails, playgrounds, and a beautiful lake. The golf-cart-friendly community is close to top schools, shopping, and dining. Don’t miss this incredible opportunity — schedule your showing today!
- SubdivisionHarmony on the Lakes
- Zip Code30115
- CityCanton
- CountyCherokee - GA
Location
- ElementaryIndian Knoll
- JuniorDean Rusk
- HighSequoyah
Schools
- StatusActive
- MLS #7539193
- TypeResidential
MLS Data
- Bedrooms4
- Bathrooms3
- Half Baths1
- Bedroom DescriptionOversized Master, Split Bedroom Plan
- RoomsBasement, Dining Room, Family Room, Laundry, Office
- BasementBath/Stubbed, Exterior Entry, Full, Interior Entry, Unfinished, Walk-Out Access
- FeaturesCoffered Ceiling(s), Crown Molding, Disappearing Attic Stairs, Double Vanity, Entrance Foyer, High Ceilings 9 ft Main, Recessed Lighting, Smart Home, Tray Ceiling(s), Walk-In Closet(s)
- KitchenCabinets White, Eat-in Kitchen, Kitchen Island, Pantry, Stone Counters, View to Family Room, Wine Rack
- AppliancesDishwasher, Gas Cooktop, Gas Oven/Range/Countertop, Microwave, Range Hood, Refrigerator
- HVACCeiling Fan(s), Central Air
- Fireplaces1
- Fireplace DescriptionFamily Room, Gas Log
Interior Details
- StyleCraftsman, Traditional
- ConstructionBrick Front, Fiber Cement
- Built In2019
- StoriesArray
- ParkingAttached, Driveway, Garage, Garage Faces Front, Kitchen Level, Level Driveway
- FeaturesLighting, Private Yard, Rain Gutters, Rear Stairs
- ServicesClubhouse, Fitness Center, Homeowners Association, Lake, Near Schools, Near Trails/Greenway, Pickleball, Playground, Pool, Sidewalks, Street Lights, Tennis Court(s)
- UtilitiesCable Available, Electricity Available, Natural Gas Available, Phone Available, Sewer Available, Underground Utilities, Water Available
- SewerPublic Sewer
- Lot DescriptionBack Yard, Front Yard, Landscaped
- Lot Dimensionsx
- Acres0.23
Exterior Details
Listing Provided Courtesy Of: RE/MAX Town And Country 706-515-7653

This property information delivered from various sources that may include, but not be limited to, county records and the multiple listing service. Although the information is believed to be reliable, it is not warranted and you should not rely upon it without independent verification. Property information is subject to errors, omissions, changes, including price, or withdrawal without notice.
For issues regarding this website, please contact Eyesore at 678.692.8512.
Data Last updated on October 4, 2025 8:47am













































