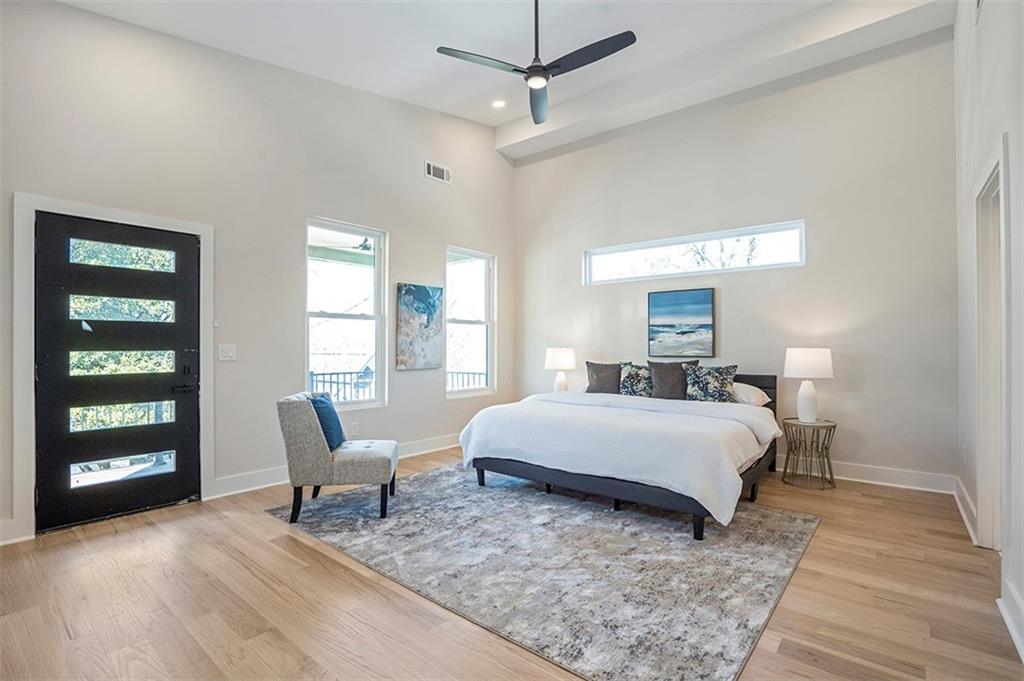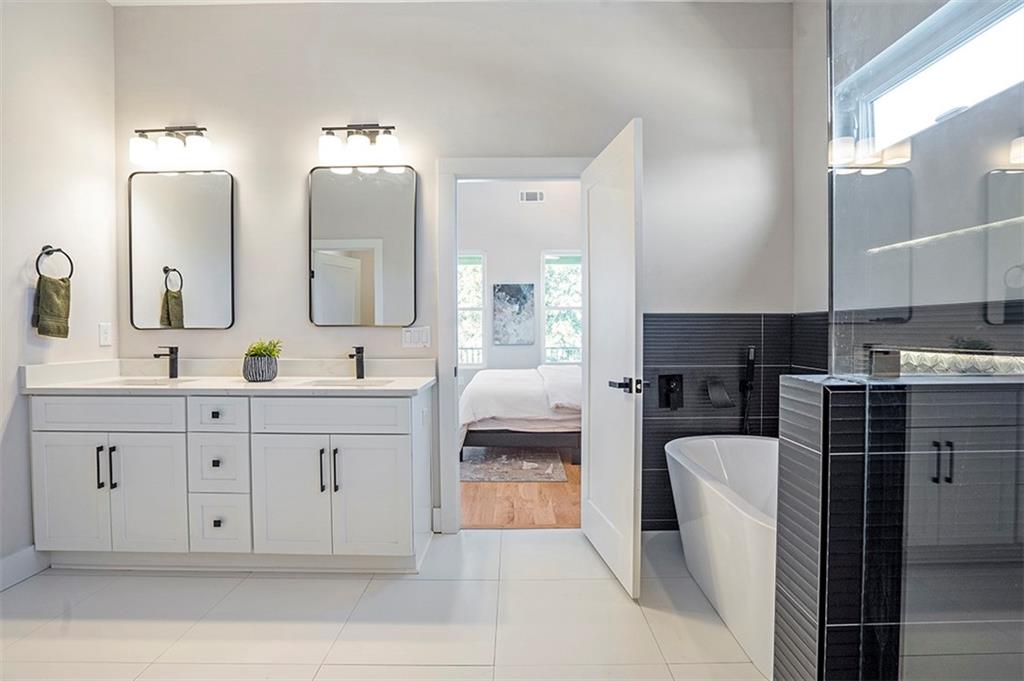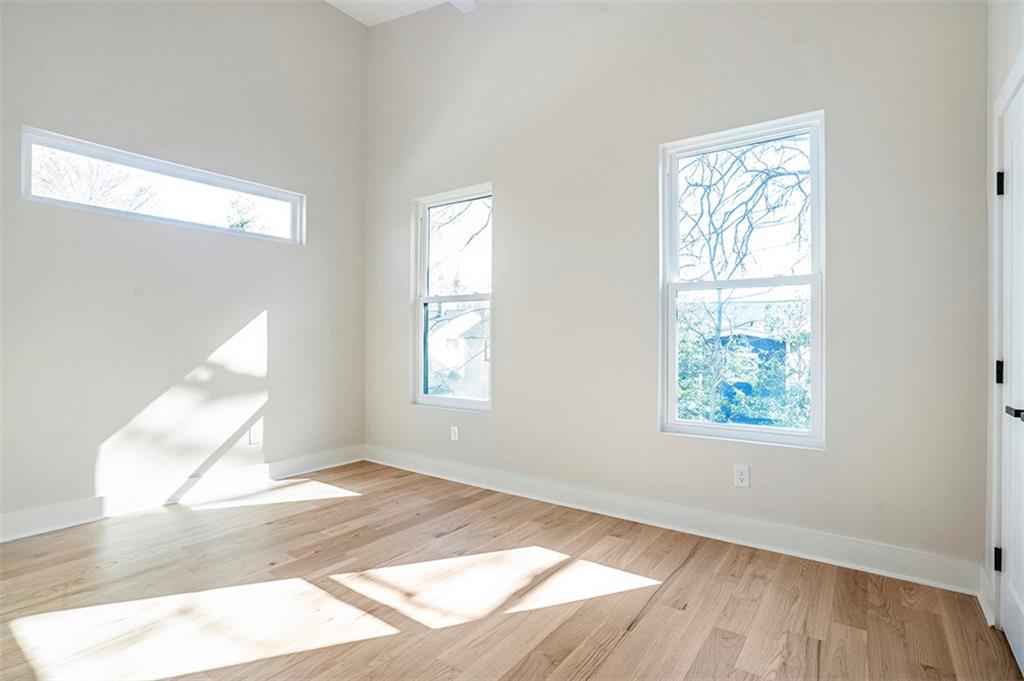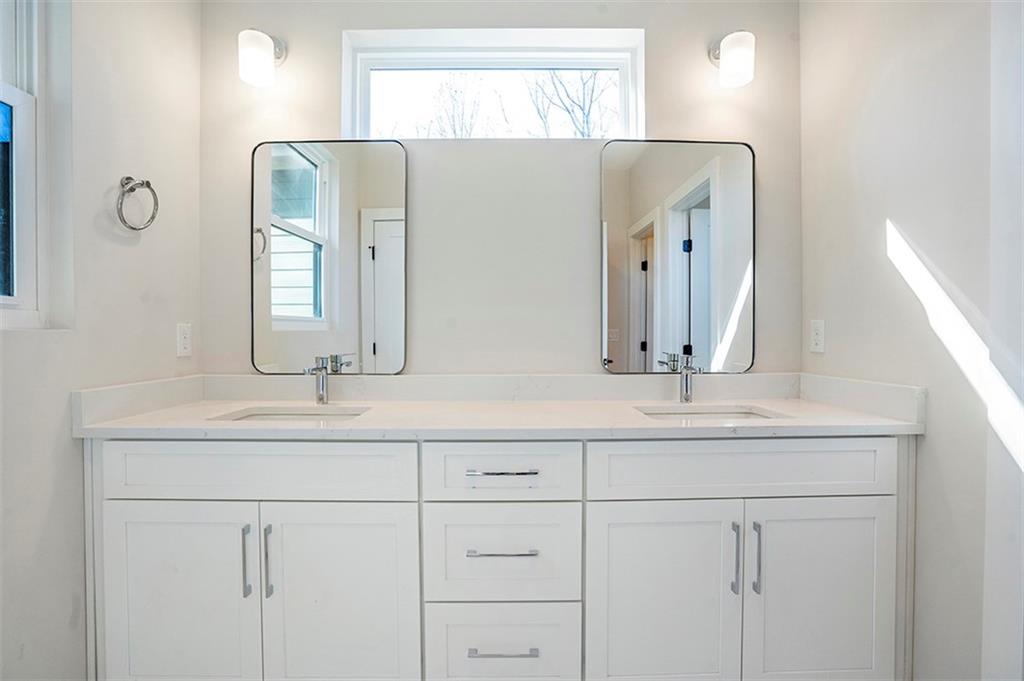916 Ira Street SW
Atlanta, GA 30310
$625,000
Welcome to this brand-new 5-bedroom, 3-bathroom home, where modern design meets elevated elegance! From the moment you arrive, you’ll be captivated by the open-concept layout, soaring 10-foot ceilings, an abundance of natural light reflecting off the warm wood flooring. There is a beautiful floor to ceiling tiled fireplace followed by the chef’s kitchen, the heart of the home, featuring an oversized island, a full suite of brand-new stainless-steel appliances, perfect for casual meals and effortless entertaining. Make your way to the spacious dining area, with beverage/wine station for entertaining. Sliding glass doors extend the living space to a covered outdoor patio, creating an inviting retreat for relaxation or grilling with some friends. This level also offers a spacious bedroom, a sleek full bathroom, and a two-car garage with additional storage closets and Electric vehicle outlet! Upstairs, the luxurious primary suite is a private oasis, complete with high vaulted ceilings and direct access to a charming elevated front porch. The spa-inspired ensuite bathroom boasts a modern shower, a soaking tub, a double vanity, water closet and an expansive walk-in closet. Three additional bedrooms with vaulted ceilings, share a stylish full bathroom with a double vanity private tub area, and water closet. Completing the upper level is ample hall storage and a laundry room! All located near The Beltline, Historic West End, 75/85, I 20 and everything Atlanta has to offer! Don’t miss out on this incredible home. Come and make this one yours!
- SubdivisionPittsburgh
- Zip Code30310
- CityAtlanta
- CountyFulton - GA
Location
- ElementaryCharles L. Gideons
- JuniorSylvan Hills
- HighG.W. Carver
Schools
- StatusActive
- MLS #7539206
- TypeResidential
MLS Data
- Bedrooms5
- Bathrooms3
- Bedroom DescriptionOversized Master, Roommate Floor Plan
- BasementCrawl Space, Exterior Entry
- FeaturesDouble Vanity, High Ceilings 10 ft Main, High Ceilings 10 ft Upper, Low Flow Plumbing Fixtures, Recessed Lighting, Vaulted Ceiling(s), Walk-In Closet(s)
- KitchenCabinets White, Kitchen Island, Pantry Walk-In, Solid Surface Counters, View to Family Room, Wine Rack
- AppliancesDishwasher, Disposal, Electric Water Heater, Gas Range, Microwave, Refrigerator, Self Cleaning Oven
- HVACCentral Air, Electric
- Fireplaces1
- Fireplace DescriptionBlower Fan, Electric, Family Room
Interior Details
- StyleContemporary, Modern
- ConstructionBrick Veneer, Cement Siding, HardiPlank Type
- Built In2025
- StoriesArray
- ParkingDriveway, Garage, Garage Faces Front, Kitchen Level, Electric Vehicle Charging Station(s)
- FeaturesBalcony, Lighting, Private Yard, Rain Gutters
- ServicesNear Beltline, Near Public Transport, Park, Pool
- UtilitiesCable Available, Electricity Available, Natural Gas Available, Phone Available, Sewer Available, Water Available
- SewerPublic Sewer
- Lot DescriptionBack Yard, Front Yard, Rectangular Lot, Sloped
- Lot Dimensions50x89
- Acres0.11
Exterior Details
Listing Provided Courtesy Of: Atlanta Intown Real Estate Services 404-881-1810

This property information delivered from various sources that may include, but not be limited to, county records and the multiple listing service. Although the information is believed to be reliable, it is not warranted and you should not rely upon it without independent verification. Property information is subject to errors, omissions, changes, including price, or withdrawal without notice.
For issues regarding this website, please contact Eyesore at 678.692.8512.
Data Last updated on July 8, 2025 10:28am







































