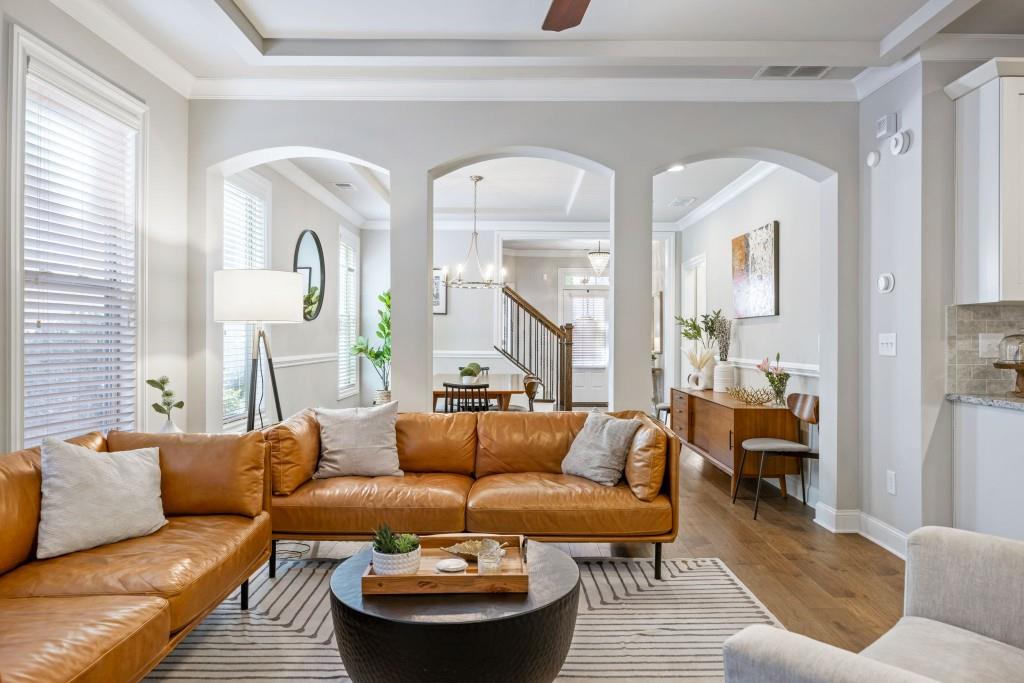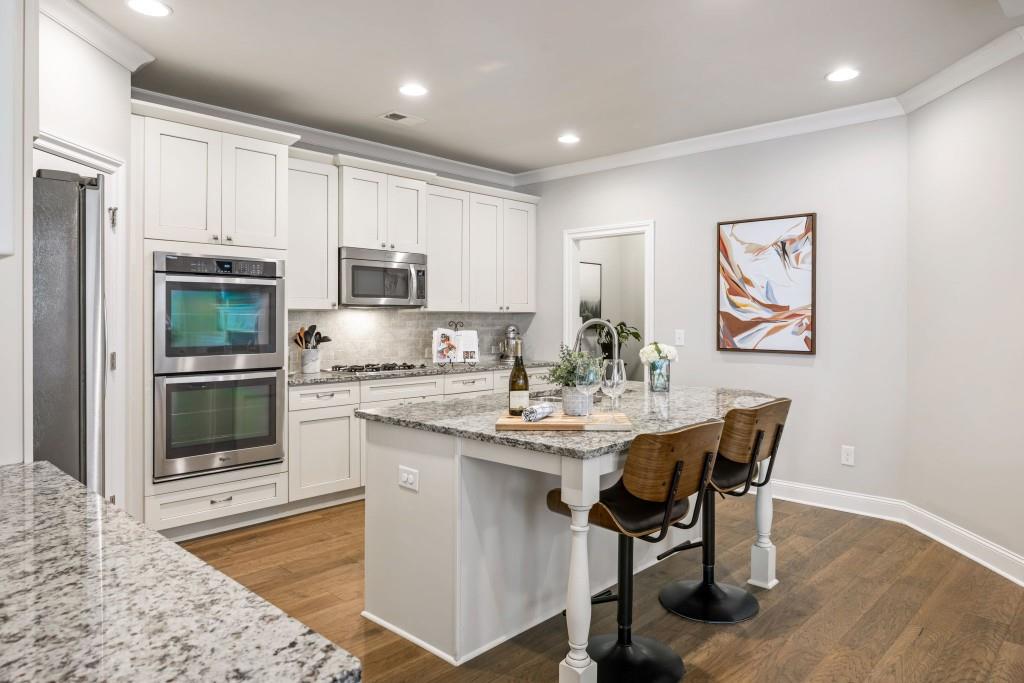4309 Elliott Way
Smyrna, GA 30082
$625,000
Nestled within the exclusive gated enclave of Woodbridge Crossing in Smyrna. This immaculate property seamlessly blends modern luxury with timeless elegance, offering a lifestyle of comfort and sophistication. Constructed in 2013 and thoughtfully enhanced since, this home seamlessly blends modern sophistication with timeless elegance. The heart of the home boasts a culinary enthusiast kitchen outfitted with stainless steel appliances, granite countertops, and a gas cooktop, catering to culinary enthusiasts. Adjacent to the eat-in kitchen with breakfast bar, the living room features a cozy fireplace, while the formal dining room offers an ideal setting for intimate gatherings. Conveniently located on the main floor, the spacious primary bedroom provides a private retreat with an en-suite bathroom and ample closet space. Upper Level is Spacious and Versatile featuring Two generously sized bedrooms sharing a well-appointed Jack and Jill bathroom, ensuring comfort and privacy. Not one but two versatile loft areas that offer potential for a home office and a large media room, or play area, adapting to various lifestyle needs. An outdoor sanctuary features an expansive private patio overlooking a low-maintenance backyard, perfect for al fresco dining and entertaining. Oversized two-car garage offers ample storage and convenience along with a driveway to accommodate an additional four cars. Recent upgrades include a newer HVAC system and a newer hot water heater, ensuring modern comfort and efficiency. Woodbridge Crossing is renowned for its picturesque surroundings and maintenance-free living. Residents enjoy access to a swimming pool, clubhouse, street lamps, and sidewalks throughout. Prime Smyrna location offers easy access to the Silver Comet Trail, shopping, dining, and major highways, making it a perfect blend of tranquility and convenience. This home embodies the essence of modern living within a vibrant community, offering an unparalleled lifestyle for its future owners.
- SubdivisionWoodbridge Crossing
- Zip Code30082
- CitySmyrna
- CountyCobb - GA
Location
- StatusActive
- MLS #7539352
- TypeResidential
MLS Data
- Bedrooms3
- Bathrooms2
- Half Baths1
- Bedroom DescriptionMaster on Main, Oversized Master, Sitting Room
- RoomsBonus Room, Computer Room, Family Room, Game Room, Living Room, Media Room
- FeaturesBookcases, Double Vanity, Entrance Foyer, High Ceilings 10 ft Main, High Speed Internet, Tray Ceiling(s), Walk-In Closet(s)
- KitchenBreakfast Bar, Cabinets White, Kitchen Island, Stone Counters, View to Family Room
- AppliancesDishwasher, Disposal, Dryer, Electric Oven/Range/Countertop, Gas Cooktop, Gas Water Heater, Microwave, Refrigerator, Washer
- HVACCeiling Fan(s), Central Air, Electric, Zoned
- Fireplaces1
- Fireplace DescriptionDecorative, Factory Built, Family Room, Gas Log, Gas Starter, Living Room
Interior Details
- StyleCraftsman, Traditional
- ConstructionBrick Front, Cement Siding, Fiber Cement
- Built In2013
- StoriesArray
- ParkingAttached, Driveway, Garage, Garage Faces Rear, Kitchen Level, Level Driveway
- FeaturesCourtyard, Private Yard, Rain Gutters
- ServicesClubhouse, Gated, Homeowners Association, Near Shopping, Near Trails/Greenway, Playground, Pool, Sidewalks, Street Lights
- UtilitiesCable Available, Electricity Available, Natural Gas Available, Phone Available, Underground Utilities, Water Available
- SewerPublic Sewer
- Lot DescriptionLevel, Private
- Lot DimensionsX
- Acres0.125
Exterior Details
Listing Provided Courtesy Of: Ansley Real Estate | Christie's International Real Estate 404-480-4663

This property information delivered from various sources that may include, but not be limited to, county records and the multiple listing service. Although the information is believed to be reliable, it is not warranted and you should not rely upon it without independent verification. Property information is subject to errors, omissions, changes, including price, or withdrawal without notice.
For issues regarding this website, please contact Eyesore at 678.692.8512.
Data Last updated on April 8, 2025 1:24pm





































