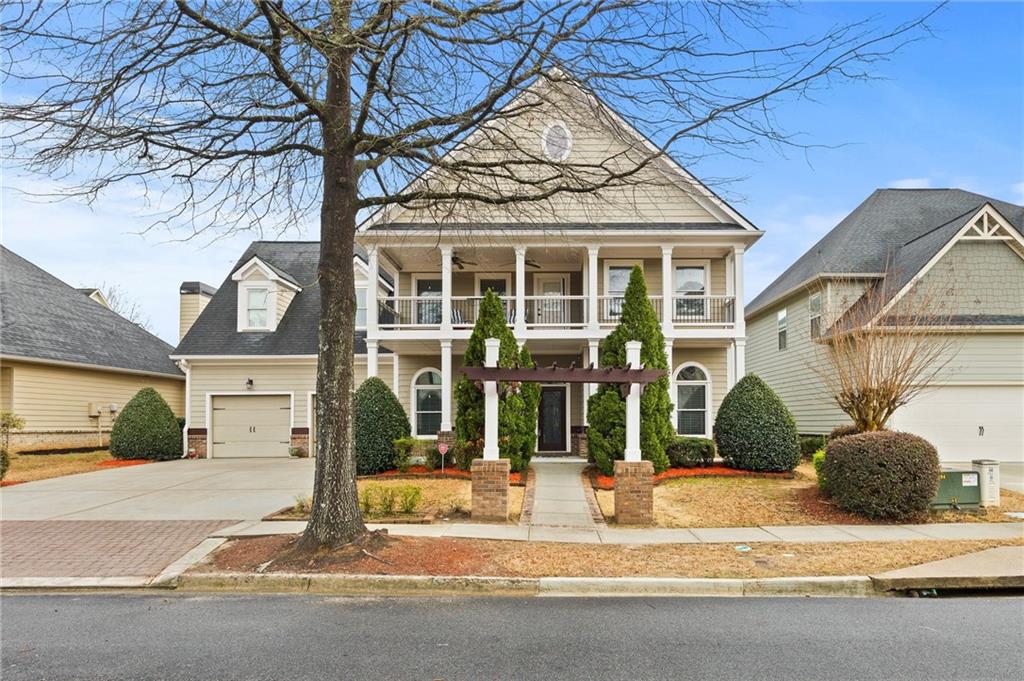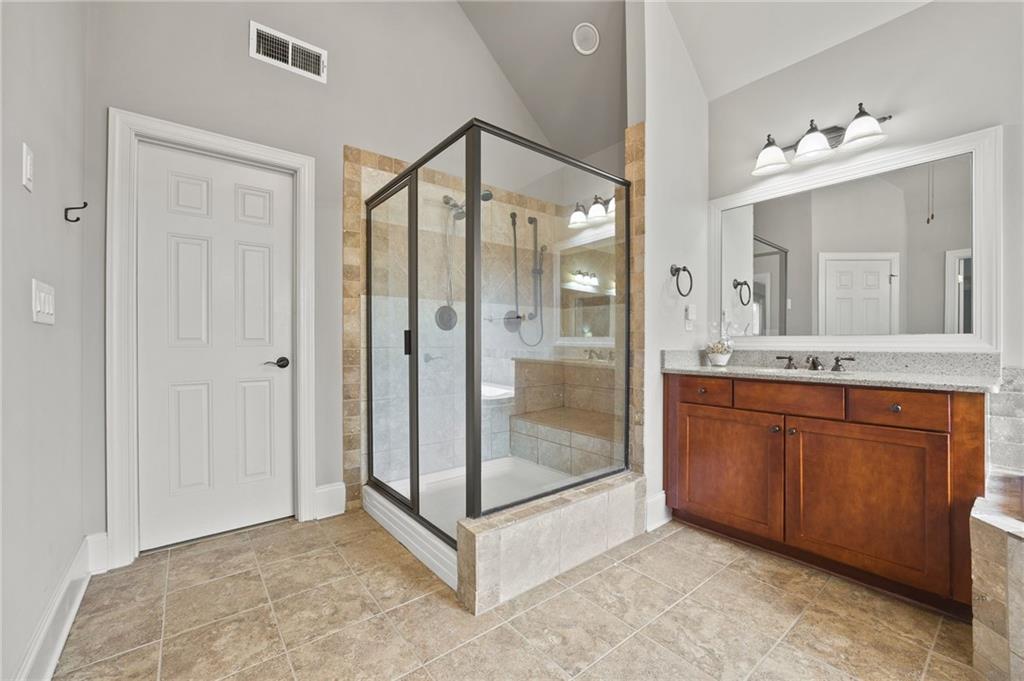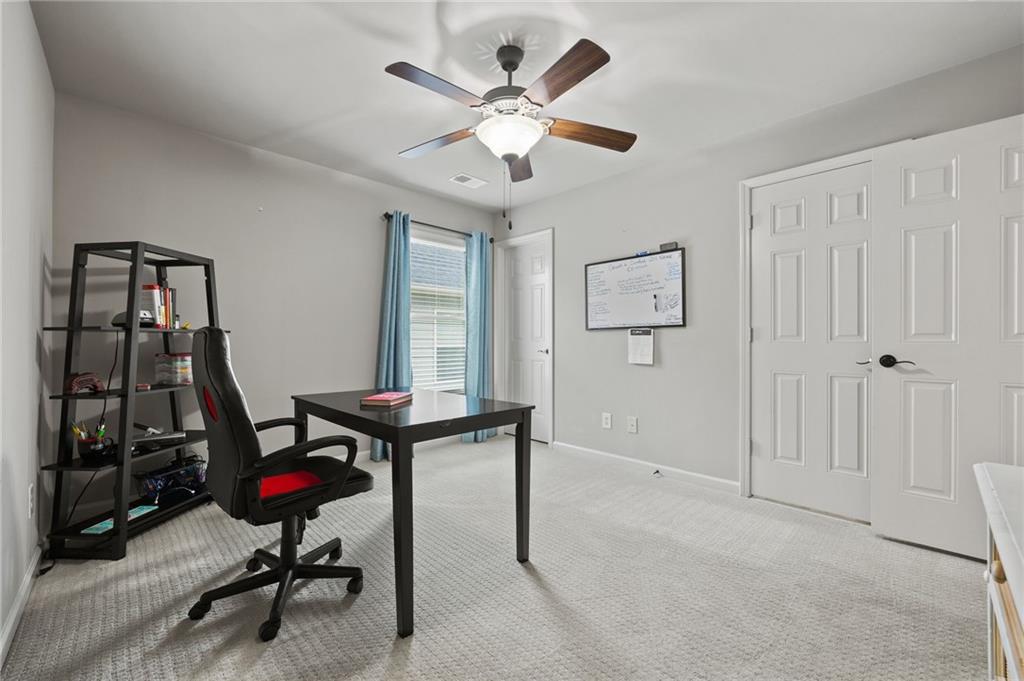654 Crystal Cove Court
Loganville, GA 30052
$555,000
Step into Southern elegance with this breathtaking Charleston-style home, perfectly nestled in the sought-after Grayson High School district. This home is brimming with charm and space, offering the perfect blend of sophistication and comfort. As you enter, you’re greeted by a formal living room, setting the tone for refined gatherings. The guest suite on the main level features a full bath—ideal for visitors or multi-generational living. The sun-drenched dining room is a showstopper, boasting oversized windows that bathe the space in natural light. A double-sided fireplace creates a seamless connection between the dining and family rooms, where a striking wall of windows invites the outdoors in. The chef’s kitchen is a dream come true, equipped with upgraded cabinets, high-end appliances, and a spacious breakfast area—perfect for morning coffee or casual meals. Upstairs, a large loft offers flexibility as an entertainment area or home office. The secondary bedrooms are generously sized, each with private access to bathrooms. One additional bedroom provides extra storage space for added convenience. The laundry room is thoughtfully designed with a sink and plenty of room to handle all your needs. The luxurious owner's suite is a retreat unto itself, featuring a cozy fireplace, spa-like en-suite bath with separate vanities, a Jacuzzi tub, and a walk-in shower. The expansive walk-in closet is designed with separate spaces for effortless organization. For year-round enjoyment, the 4-season sunroom is the ultimate relaxation spot, perfect for morning coffee or unwinding with a good book. Step outside to the beautifully designed courtyard, complete with an outdoor fireplace and built-in gas grill, making it an entertainer’s paradise. This exceptional home offers everything you’ve been searching for—space, elegance, and an unbeatable location. Don't miss your chance to make this Charleston-style beauty yours!
- SubdivisionStillwaters
- Zip Code30052
- CityLoganville
- CountyGwinnett - GA
Location
- StatusActive
- MLS #7539399
- TypeResidential
MLS Data
- Bedrooms5
- Bathrooms4
- Bedroom DescriptionIn-Law Floorplan, Oversized Master, Split Bedroom Plan
- RoomsBonus Room, Exercise Room, Loft, Sun Room
- FeaturesCoffered Ceiling(s), Crown Molding, Disappearing Attic Stairs, Double Vanity, Entrance Foyer, High Ceilings 9 ft Main, High Ceilings 9 ft Upper, His and Hers Closets, Tray Ceiling(s), Vaulted Ceiling(s), Walk-In Closet(s)
- KitchenCabinets White, Kitchen Island, Pantry, Solid Surface Counters, View to Family Room, Wine Rack
- AppliancesDishwasher, Disposal, Double Oven, Electric Water Heater, Gas Cooktop, Gas Oven/Range/Countertop, Microwave, Range Hood
- HVACCeiling Fan(s), Central Air, Dual, Zoned
- Fireplaces3
- Fireplace DescriptionDouble Sided, Factory Built, Family Room, Gas Starter, Master Bedroom, Outside
Interior Details
- StyleCraftsman
- ConstructionCement Siding
- Built In2007
- StoriesArray
- ParkingAttached, Garage, Garage Door Opener, Garage Faces Front, Kitchen Level, Level Driveway
- FeaturesBalcony, Courtyard, Gas Grill, Private Yard
- ServicesFishing, Homeowners Association, Lake, Near Schools, Near Shopping, Playground, Pool, Sidewalks, Street Lights
- UtilitiesCable Available, Electricity Available, Natural Gas Available, Sewer Available, Underground Utilities, Water Available
- SewerPublic Sewer
- Lot DescriptionBack Yard, Level
- Lot Dimensionsx 0
- Acres0.16
Exterior Details
Listing Provided Courtesy Of: Keller Wms Re Atl Midtown 404-604-3100

This property information delivered from various sources that may include, but not be limited to, county records and the multiple listing service. Although the information is believed to be reliable, it is not warranted and you should not rely upon it without independent verification. Property information is subject to errors, omissions, changes, including price, or withdrawal without notice.
For issues regarding this website, please contact Eyesore at 678.692.8512.
Data Last updated on April 18, 2025 2:33pm



























































