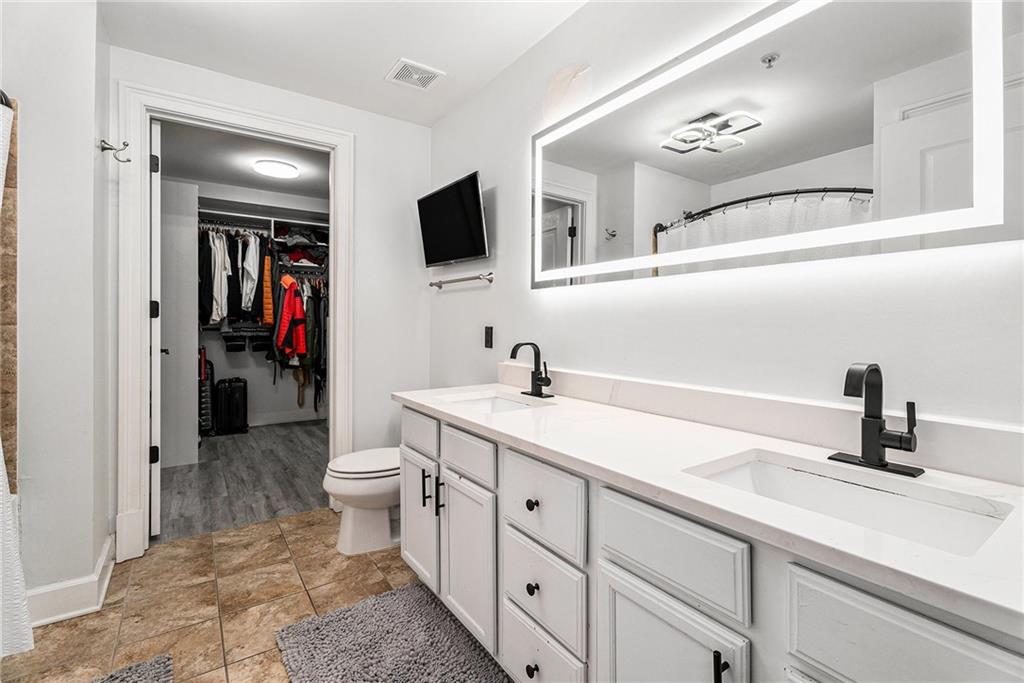200 River Vista Drive #608
Atlanta, GA 30339
$384,999
This Stunning condominium is a Must-See! This 6th-floor, corner-unit condo features gorgeous flooring that leads you to a modern kitchen that's great for entertaining with gorgeous countertops, stainless steel appliances, and recess lighting. Then step into the spacious living room to enjoy an abundance of natural light pouring in from the windows and corner balcony. The owner’s bedroom boasts plentiful space to relax in at the end of the day, with a generously sized custom walk-in closet and granite double vanity countertops in the en-suite bath that ensures elegance, a mounted fireplace in the master bedroom, and upgraded light fixtures. The secondary bedroom has private access to the guest bathroom with a custom walk-in closet, allowing you and your guests to all enjoy your own privacy. This unit has upgrades Galore. Light Fixtures throughout the home, LED Mirrors in the bathrooms, and All mounted TVs will remain with property in the family room, master bedroom, master bathroom, and secondary bedroom including surround sound system where installed. This unit has 2 assigned parking spaces. The amenities further encompass the grandeur of the unit; this 24-hour guard-gated community ensures immaculate property upkeep, secured same-level parking, concierge services, a clubroom with a catering kitchen, and more, including social events! Adventure then continues outside the community, as One River Place is in the PRIME location of Atlanta. Residents are within a mile from I- 285, I-75, and GA-400, making any commute a breeze. You’ll be within walking distance of the award-winning Ray’s on the River and the Chattahoochee River National Recreation Area, and only a short drive from Buckhead, Downtown Atlanta, Midtown, and the Perimeter. This unit is only a 20-minute commute from Hartsfield-Jackson International Airport. Indulge in the luxury and make your appointment today!
- SubdivisionOne River Place
- Zip Code30339
- CityAtlanta
- CountyFulton - GA
Location
- ElementaryHeards Ferry
- JuniorRidgeview Charter
- HighRiverwood International Charter
Schools
- StatusActive
- MLS #7539442
- TypeCondominium & Townhouse
MLS Data
- Bedrooms2
- Bathrooms2
- Bedroom DescriptionMaster on Main, Roommate Floor Plan
- FeaturesDouble Vanity, Recessed Lighting, Walk-In Closet(s)
- KitchenBreakfast Bar, Eat-in Kitchen, Pantry, Stone Counters
- AppliancesDishwasher, Disposal, Electric Cooktop, Electric Water Heater, Range Hood, Refrigerator
- HVACElectric
Interior Details
- ConstructionBrick, Stucco
- Built In2010
- StoriesArray
- PoolIn Ground
- ParkingCovered, Garage
- FeaturesBalcony
- ServicesBusiness Center, Clubhouse, Concierge, Dog Park, Fitness Center, Gated, Guest Suite, Homeowners Association, Near Schools, Near Shopping, Near Trails/Greenway, Pool
- UtilitiesCable Available, Electricity Available, Phone Available, Water Available
- SewerPublic Sewer
- Lot DescriptionBorders US/State Park, Wooded
Exterior Details
Listing Provided Courtesy Of: Mark Spain Real Estate 770-886-9000

This property information delivered from various sources that may include, but not be limited to, county records and the multiple listing service. Although the information is believed to be reliable, it is not warranted and you should not rely upon it without independent verification. Property information is subject to errors, omissions, changes, including price, or withdrawal without notice.
For issues regarding this website, please contact Eyesore at 678.692.8512.
Data Last updated on May 18, 2025 2:15pm































