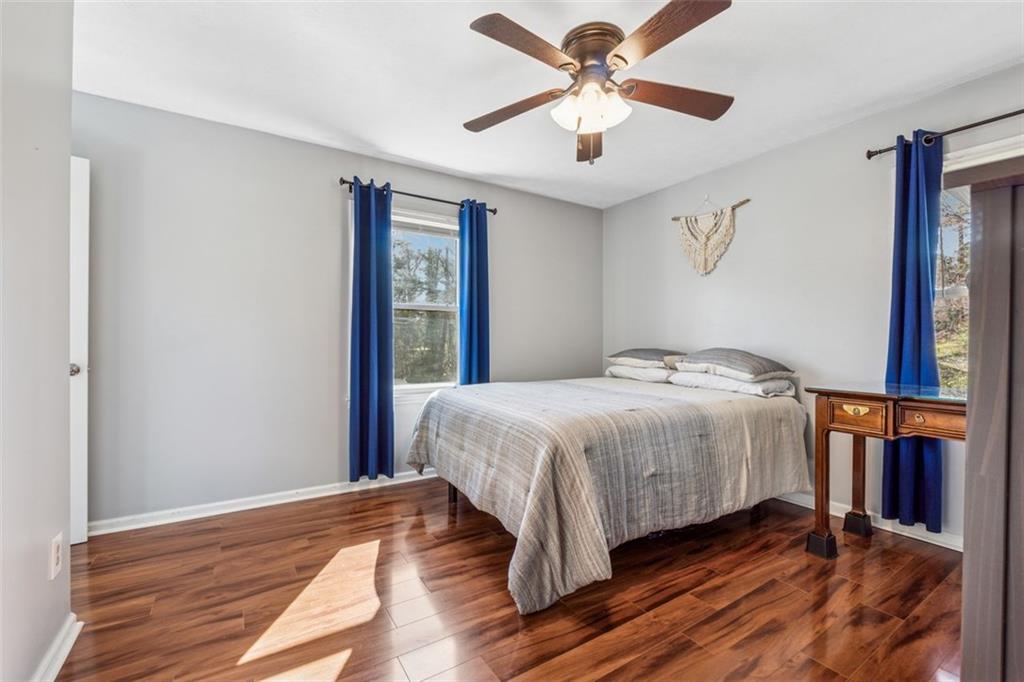5129 Valley Forge Road
Stone Mountain, GA 30087
$359,900
Experience remarkable space and thoughtful updates both inside and out! This exceptional home offers bonus living on all 3 levels. It features 3 spacious bedrooms and 2 beautifully updated full baths on the upper level. The main level greets you with a generous living room, complemented by an additional family room or oversized dining area, perfect for entertaining. The galley kitchen is adorned with new stainless steel double ovens, an oversized laundry center room, and a cozy breakfast nook, ideal for leisurely mornings. The fantastic lower terrace features a large recreational family room with built-in bookshelves and a warm brick fireplace—perfect for cozy evenings. As a BONUS to this level, you will also find a versatile flex space that can easily be transformed from an additional private office space or guest suite or provide the perfect in-law suite with an oversized bedroom and a beautifully updated full bath. Glass french doors invite you from the terrace level onto a brick patio to experience a true garden enthusiast's dream set on an expansive 0.69 acres fully fenced. Here, you'll discover flowering shrubs, majestic hardwood trees, thoughtfully designed garden boxes, a delightful playhouse, and a generous 12 by 24 storage building. The owner has meticulously updated the home, including the professional renovation of all 3 bathrooms, the installation of energy-efficient windows, a water heater, an HVAC system, an architectural roof, laminate flooring, and newly added plush carpeting. The septic system has been recently serviced. NO HOA and conveniently located just minutes from Stone Mountain Park! This home offers an unbeatable blend of tranquility and accessibility, with seamless commuting options and endless recreational opportunities. Enjoy easy access to Highway 78 and I-285, putting everything you need at your fingertips!
- SubdivisionColonial Oaks
- Zip Code30087
- CityStone Mountain
- CountyGwinnett - GA
Location
- StatusPending
- MLS #7539712
- TypeResidential
MLS Data
- Bedrooms3
- Bathrooms2
- Bedroom DescriptionIn-Law Floorplan, Double Master Bedroom, Oversized Master
- RoomsBasement, Bedroom, Dining Room, Family Room, Laundry
- BasementDaylight, Finished Bath, Full, Interior Entry, Exterior Entry, Walk-Out Access
- FeaturesBookcases
- KitchenCabinets Stain, Eat-in Kitchen, Pantry Walk-In
- AppliancesDouble Oven, Dishwasher, Electric Cooktop
- HVACGas
- Fireplaces1
- Fireplace DescriptionBasement, Brick
Interior Details
- StyleTraditional
- ConstructionBrick 4 Sides
- Built In1973
- StoriesArray
- ParkingDriveway
- FeaturesGarden, Storage
- ServicesNear Trails/Greenway
- UtilitiesElectricity Available, Natural Gas Available, Water Available
- SewerSeptic Tank
- Lot DescriptionBack Yard, Level
- Acres0.64
Exterior Details
Listing Provided Courtesy Of: HomeSmart 404-876-4901

This property information delivered from various sources that may include, but not be limited to, county records and the multiple listing service. Although the information is believed to be reliable, it is not warranted and you should not rely upon it without independent verification. Property information is subject to errors, omissions, changes, including price, or withdrawal without notice.
For issues regarding this website, please contact Eyesore at 678.692.8512.
Data Last updated on April 29, 2025 1:46am



























