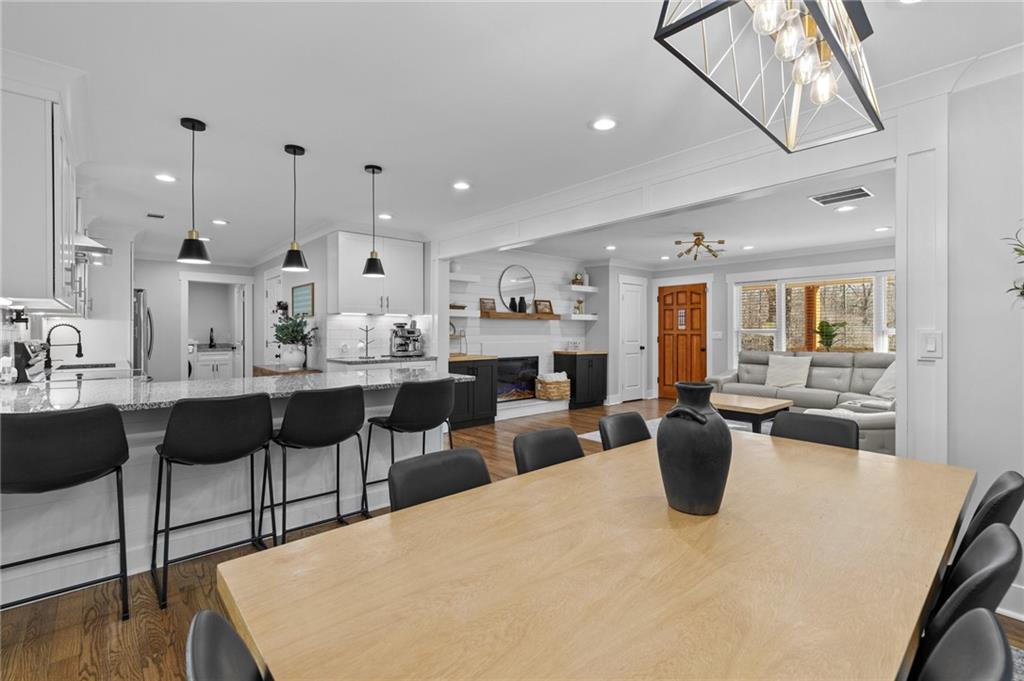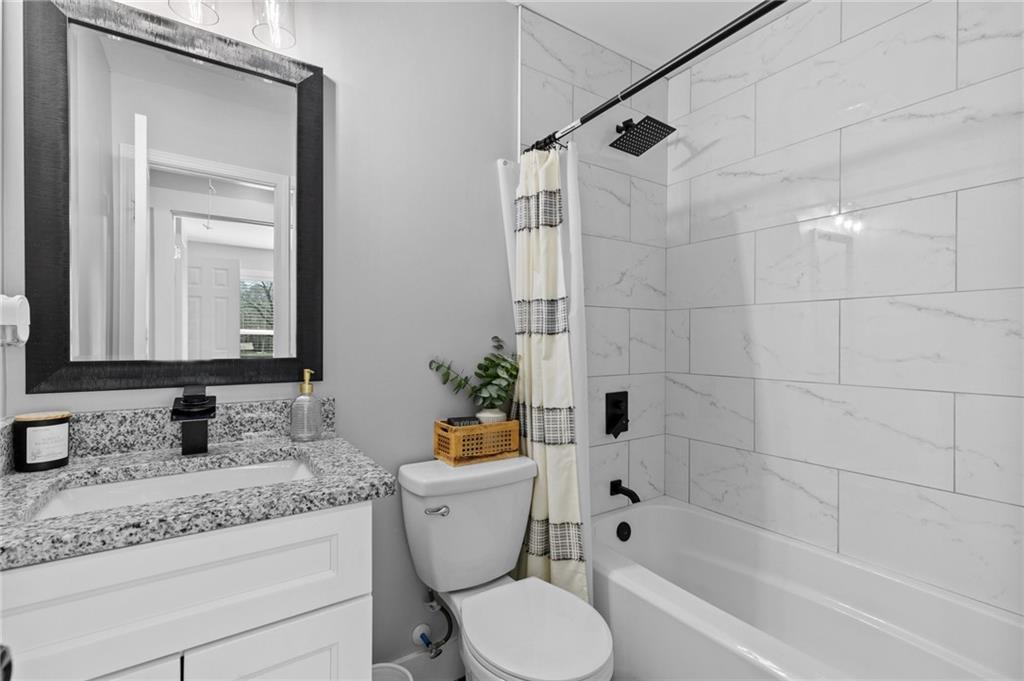241 Mitchell Road NW
Monroe, GA 30656
$449,900
Welcome to this stunning, beautifully updated ranch home situated on a lush 1-acre lot in Beautiful Monroe, GA! This property boasts an exceptional open concept layout that seamlessly connects the kitchen, dining, and living areas, perfect for entertaining and everyday living. Step into a magazine-worthy kitchen featuring high-end white cabinetry, brand new granite countertops, and a beautiful fridge surrounded by oversized pantry cabinets. The sleek new appliances and convenient pot filler elevate this space to chef-level excellence. The custom built fireplace and accent walls provide a cozy yet sophisticated ambiance, while exquisite crown molding and oak hardwood floors add a touch of elegance throughout the home. The oversized master bedroom is a true retreat, complete with a luxurious walk-in closet and a master bath that indulges with a modern tiled shower featuring a niche and waterfall shower head, a free-standing soaking tub, and a double vanity with ample storage. Enjoy the practicality of a huge walk-in laundry room equipped with a sink and custom built storage for your washer and dryer. Every detail has been thoughtfully designed, including modern lighting fixtures and fans for your comfort. The outdoor space is just as impressive, featuring a beautifully flat and fenced yard with a charming front porch and an expansive covered back porch, ideal for gatherings or quiet mornings. Additionally, a spacious 16x20 shed offers plenty of room for storage or workshop needs. Don’t miss the opportunity to make this meticulously crafted home your own—it's truly a gem in Monroe!
- SubdivisionN/a
- Zip Code30656
- CityMonroe
- CountyWalton - GA
Location
- ElementaryWalker Park
- JuniorCarver
- HighMonroe Area
Schools
- StatusActive
- MLS #7539935
- TypeResidential
- SpecialAgent Related to Seller
MLS Data
- Bedrooms3
- Bathrooms2
- Bedroom DescriptionMaster on Main, Oversized Master
- RoomsSun Room
- FeaturesCrown Molding, Double Vanity, Walk-In Closet(s)
- KitchenBreakfast Bar, Cabinets White, Eat-in Kitchen, Solid Surface Counters, View to Family Room
- AppliancesDishwasher, Electric Oven/Range/Countertop, Electric Water Heater, Microwave, Range Hood, Refrigerator
- HVACCentral Air
- Fireplaces1
- Fireplace DescriptionElectric, Family Room
Interior Details
- StyleRanch
- ConstructionBlown-In Insulation
- Built In1960
- StoriesArray
- ParkingDriveway, Garage, Garage Faces Side, Level Driveway
- FeaturesLighting, Private Entrance, Private Yard
- UtilitiesElectricity Available, Water Available
- SewerSeptic Tank
- Lot DescriptionBack Yard, Cleared, Front Yard, Landscaped, Level, Private
- Lot Dimensionsx
- Acres1.01
Exterior Details
Listing Provided Courtesy Of: EXP Realty, LLC. 888-959-9461

This property information delivered from various sources that may include, but not be limited to, county records and the multiple listing service. Although the information is believed to be reliable, it is not warranted and you should not rely upon it without independent verification. Property information is subject to errors, omissions, changes, including price, or withdrawal without notice.
For issues regarding this website, please contact Eyesore at 678.692.8512.
Data Last updated on April 30, 2025 11:26pm



































