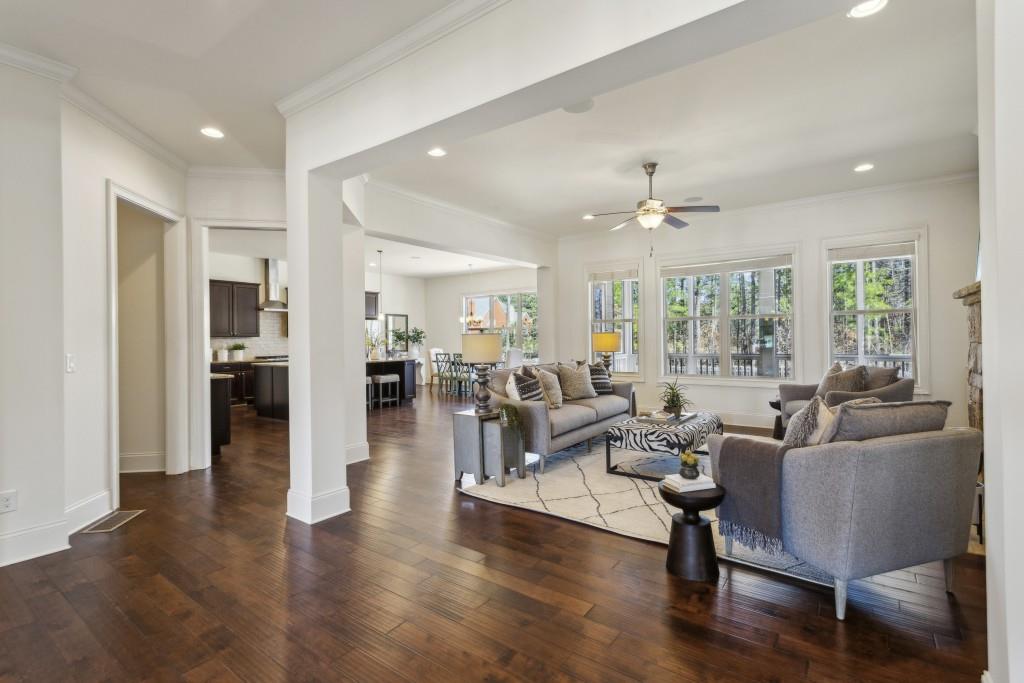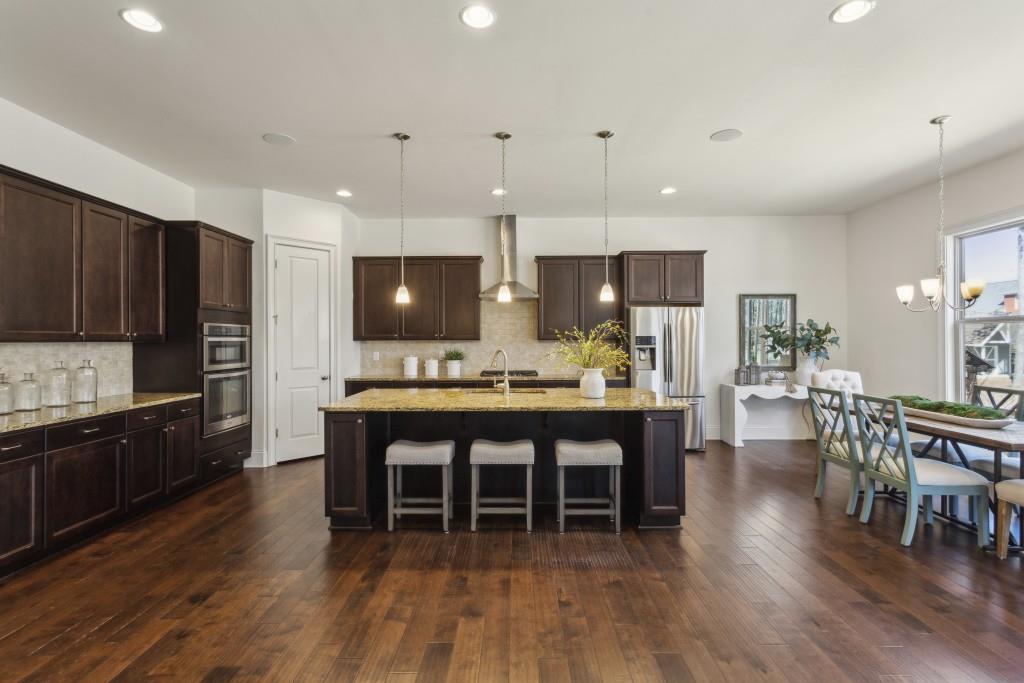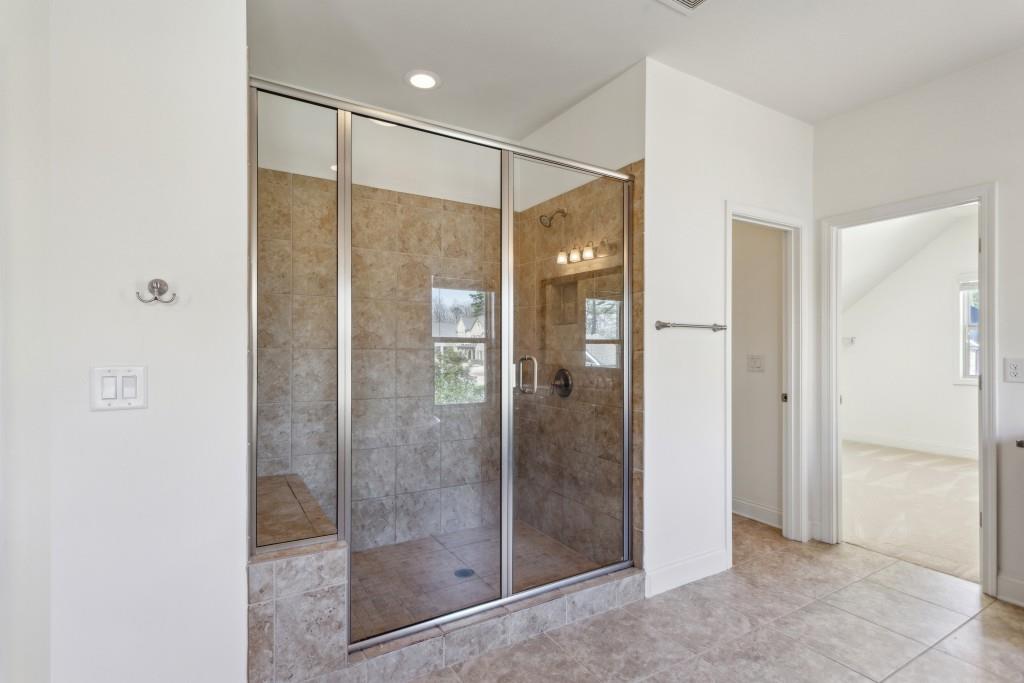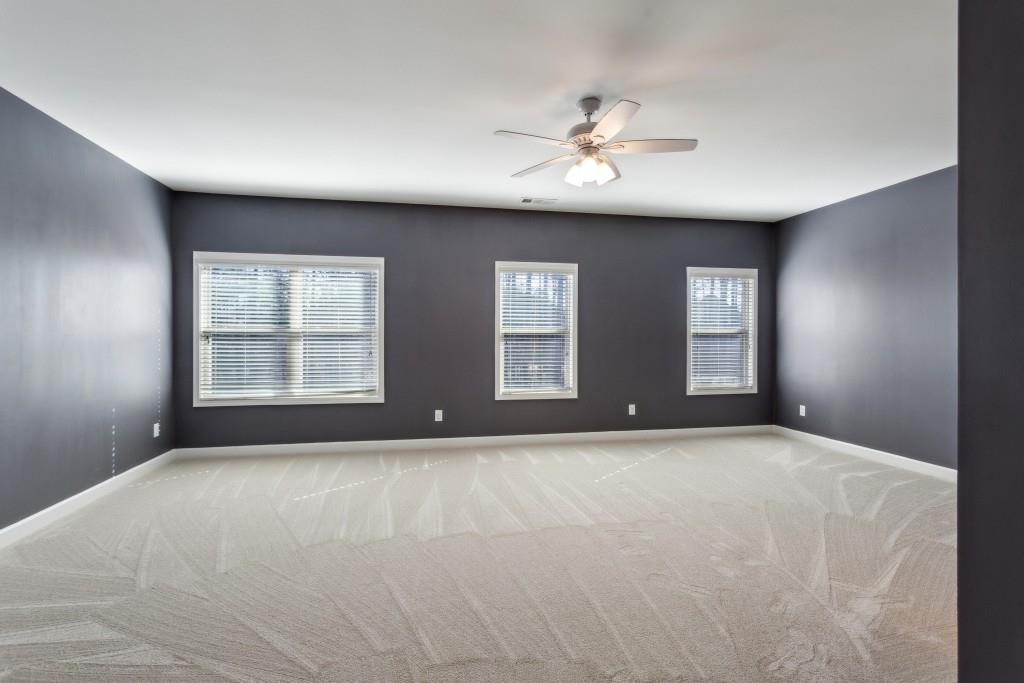1620 Copperleaf Court NW
Kennesaw, GA 30152
$870,000
Meticulously maintained home on a cul d sac street in Copperleaf Neighborhood! This home feels like brand new with functional open floor easy for entertaining, charming curb appeal, and enormous flat fenced in backyard and 3 car garage. Beautiful wood doors lead to Dining room and Formal living room/office opening up to spacious gourmet kitchen including: Stainless steel appliances, Large center granite island, generous pantry, light filled eat-in breakfast nook overlooking backyard. Great Room includes floor to ceiling windows, gas fire place flanked with built-in book shelves. Walk out to Large screen porch and grilling deck with steps leading to backyard. Main level bedroom with full bathroom convenient for guests. Second level includes: brand new carpet, Generous Owner's suite, including custom master bath with soaking tub, large glass shower and enormous closet. There are 2 spacious secondary bedrooms with ensuite bathrooms, generous closet space and large walk in laundry room with sink. Terrace level is mostly unfinished with one large room with finished walls for gym. The large flat fenced in backyard is ready for a pool or enjoy with family activities. This home is conveniently located in Kennesaw near Kennesaw Mountain, private and public schools, restaurants, shopping, Whole Foods, Marietta Country Club, and easy access to Highway 75.
- SubdivisionCopperleaf
- Zip Code30152
- CityKennesaw
- CountyCobb - GA
Location
- ElementaryHayes
- JuniorPine Mountain
- HighKennesaw Mountain
Schools
- StatusPending
- MLS #7540005
- TypeResidential
MLS Data
- Bedrooms4
- Bathrooms4
- Bedroom DescriptionRoommate Floor Plan, Sitting Room, Split Bedroom Plan
- RoomsFamily Room, Great Room, Living Room, Office
- BasementBath/Stubbed, Daylight, Exterior Entry, Unfinished
- FeaturesBookcases, Double Vanity, High Ceilings 10 ft Upper, High Ceilings 10 ft Lower, High Speed Internet, His and Hers Closets, Walk-In Closet(s)
- KitchenBreakfast Bar, Breakfast Room, Cabinets Stain, Eat-in Kitchen, Pantry, Solid Surface Counters, View to Family Room
- AppliancesDishwasher, Disposal, Electric Range, Gas Cooktop, Gas Water Heater, Microwave, Refrigerator
- HVACCeiling Fan(s), Electric, Zoned
- Fireplaces1
- Fireplace DescriptionFamily Room, Gas Starter, Great Room
Interior Details
- StyleTraditional
- ConstructionBrick 3 Sides, Brick Front
- Built In2016
- StoriesArray
- ParkingAttached, Garage, Garage Door Opener, Garage Faces Front, Garage Faces Side, Kitchen Level, Level Driveway
- FeaturesPrivate Entrance, Private Yard, Rear Stairs
- ServicesHomeowners Association, Near Schools, Near Shopping, Near Trails/Greenway, Restaurant, Sidewalks, Street Lights
- UtilitiesCable Available, Electricity Available, Natural Gas Available, Phone Available, Sewer Available, Underground Utilities, Water Available
- SewerPublic Sewer
- Lot DescriptionBack Yard, Front Yard, Landscaped, Level
- Lot Dimensions96x210x96x210
- Acres0.464
Exterior Details
Listing Provided Courtesy Of: Ansley Real Estate| Christie's International Real Estate 404-480-8805

This property information delivered from various sources that may include, but not be limited to, county records and the multiple listing service. Although the information is believed to be reliable, it is not warranted and you should not rely upon it without independent verification. Property information is subject to errors, omissions, changes, including price, or withdrawal without notice.
For issues regarding this website, please contact Eyesore at 678.692.8512.
Data Last updated on January 7, 2026 6:35pm























































