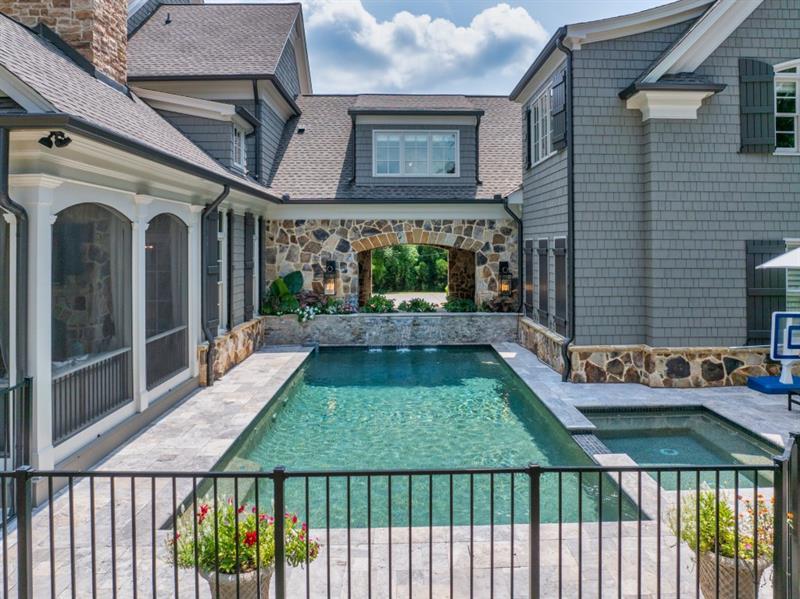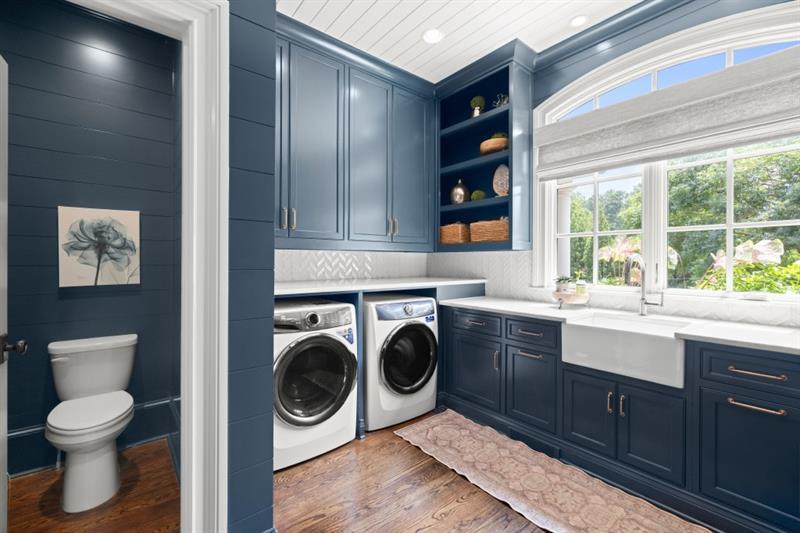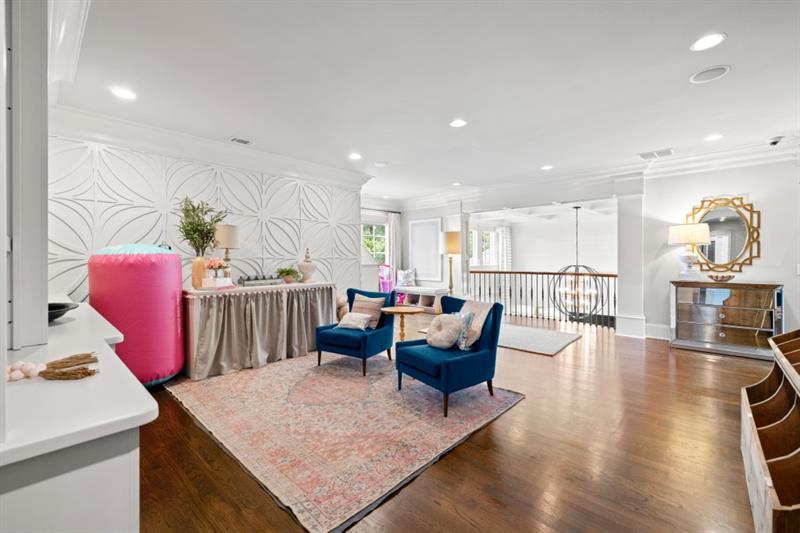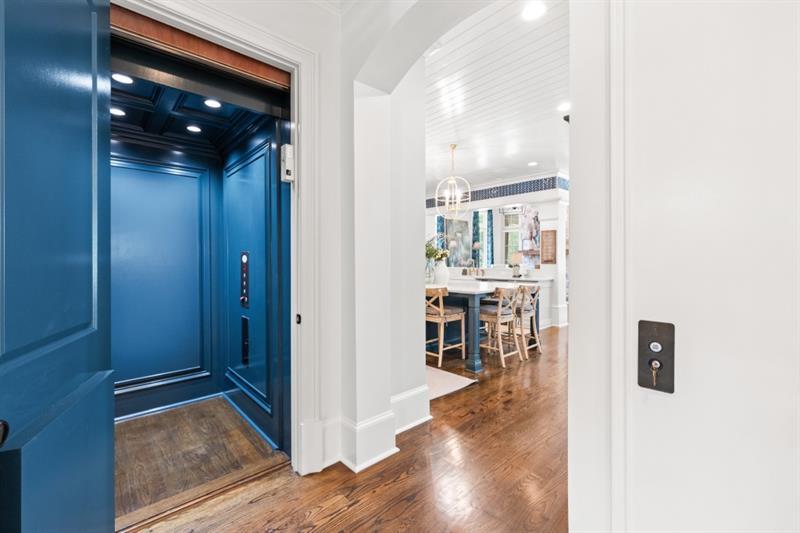4774 Propes Drive
Oakwood, GA 30566
$3,775,000
Hamptons-Inspired Luxury on Lake Lanier - Deep Water Estate Between Flowery Branch & Gainesville Discover unmatched lakeside elegance in this custom-built, fully furnished six-bedroom estate, ideally situated on deep water in the sought-after Oakwood area. Drawing from classic Hamptons architecture and designed with modern sophistication, this home offers an effortless blend of timeless style, luxurious amenities, and panoramic views of Lake Lanier. The open-concept layout centers around a tranquil main-level owner's suite that captures serene lake vistas and offers a spa-inspired retreat with a six-foot soaking tub, dual-head oversized shower with body sprayers, and upscale finishes that evoke a true sense of relaxation. At the heart of the home lies a showstopping gourmet kitchen, outfitted with a Wolf 8-burner range with double ovens, Sub-Zero refrigerator, Bosch dishwasher, and an additional fully appointed prep kitchen featuring a second Wolf oven, warming drawer, and Sub-Zero freezer making it ideal for entertaining on any scale. Throughout the home, luxury and attention to detail shine through custom cabinetry, elegant built-ins, plantation shutters, remote-controlled blinds, Sonos surround sound, detailed trim work, and classic shiplap accents. An elevator and ADA-compliant features ensure easy accessibility across all levels, making the home as functional as it is beautiful. Step outside to your private resort-style oasis, complete with a heated saltwater pool featuring an in-floor self-cleaning system, an oversized spa, a vaulted screened porch, new TREX decking, and professionally landscaped grounds enhanced by custom lighting. For the avid boater, this property elevates waterfront living with a deep-water two-slip covered dock equipped with hydro boat lifts and a jet ski port, offering seamless access to the best of Lake Lanier. Further enhancing its appeal are premium upgrades including a whole-house generator, high-efficiency HVAC systems with a dehumidifier, dual water heaters, an electric entry gate, a comprehensive security camera system, epoxy-coated garage floors with new openers, and custom fishing rod storage. Just minutes from shopping, dining, and major highways, this turnkey estate is a rare opportunity to enjoy the very best of lakeside luxury and convenience. Experience Lake Lanier living at its finest.
- StatusActive
- MLS #7540038
- TypeResidential
MLS Data
- Bedrooms6
- Bathrooms4
- Half Baths2
- Bedroom DescriptionMaster on Main, Oversized Master
- RoomsExercise Room, Great Room - 2 Story, Loft, Media Room, Office
- BasementFinished, Partial
- FeaturesBeamed Ceilings, Coffered Ceiling(s), Disappearing Attic Stairs, Double Vanity, Elevator, Entrance Foyer 2 Story, High Ceilings 9 ft Upper, High Ceilings 10 ft Main, His and Hers Closets, Vaulted Ceiling(s), Walk-In Closet(s), Wet Bar
- KitchenBreakfast Bar, Cabinets White, Eat-in Kitchen, Keeping Room, Kitchen Island, Pantry Walk-In, Second Kitchen, Stone Counters, View to Family Room
- AppliancesDishwasher, Disposal, Double Oven, Electric Water Heater, Gas Cooktop, Gas Range, Gas Water Heater, Microwave, Refrigerator, Self Cleaning Oven, Tankless Water Heater
- HVACCeiling Fan(s), Central Air
- Fireplaces3
- Fireplace DescriptionGas Starter, Great Room, Keeping Room
Interior Details
- StyleFrench Provincial, Traditional
- ConstructionCement Siding, Stone
- Built In2006
- StoriesArray
- Body of WaterLanier
- PoolGunite, Heated, In Ground, Salt Water
- ParkingAttached, Covered, Garage, Garage Door Opener, Garage Faces Side, Kitchen Level, Level Driveway
- FeaturesGas Grill, Lighting, Private Yard
- ServicesBoating, Fishing, Gated, Lake, Near Schools, Near Shopping, Near Trails/Greenway, Powered Boats Allowed, Restaurant
- UtilitiesCable Available, Electricity Available, Natural Gas Available, Phone Available, Underground Utilities, Water Available
- SewerSeptic Tank
- Lot DescriptionLake On Lot, Landscaped, Private, Sprinklers In Front, Sprinklers In Rear, Wooded
- Lot Dimensions184X155X200X199
- Acres0.7
Exterior Details
Listing Provided Courtesy Of: RE/MAX Tru 770-502-6232

This property information delivered from various sources that may include, but not be limited to, county records and the multiple listing service. Although the information is believed to be reliable, it is not warranted and you should not rely upon it without independent verification. Property information is subject to errors, omissions, changes, including price, or withdrawal without notice.
For issues regarding this website, please contact Eyesore at 678.692.8512.
Data Last updated on February 20, 2026 5:35pm
































































































































