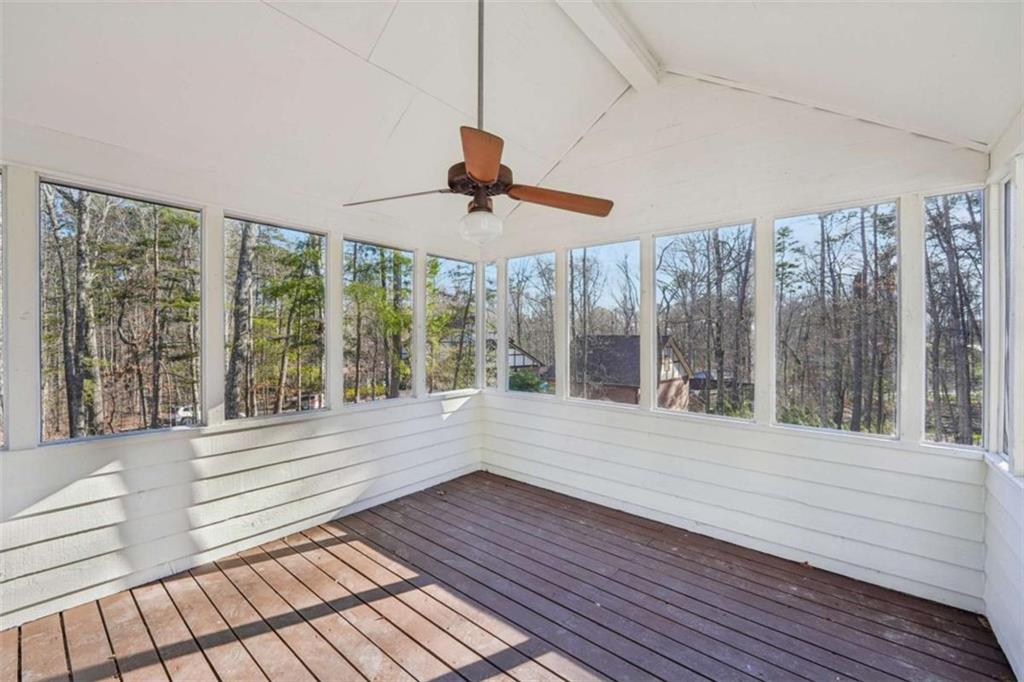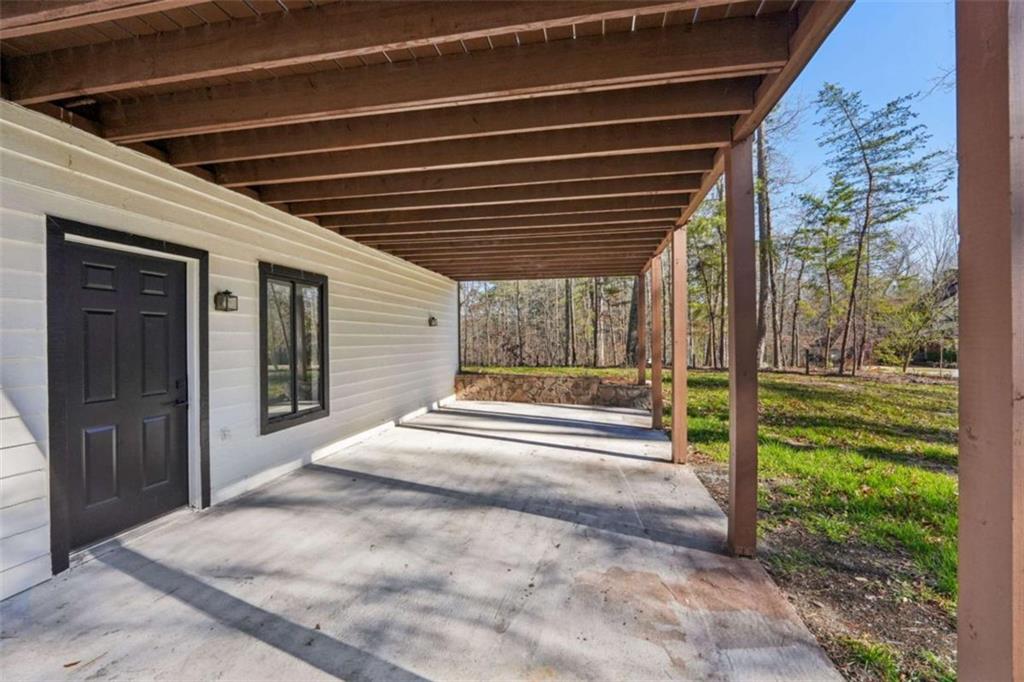4013 Brenteresa Court
Snellville, GA 30039
$565,000
Introducing 4013 Brenteresa Ct. One of Snellville's finest fully renovated homes. Located in a cul-de-sac this gorgeous home has undergone a complete transformation, leaving no detail overlooked. With 5 bedroom and 3.5 baths this awesome beauty offers spacious light-filled modern living with a open concept floor plan. From the moment you step inside, you'll be amazed by the modern & stylish interior. The main floor features a welcoming space that leads into the open concept living and dining area. The kitchen is equipped with premium quartz counter tops, a high-end stainless steel appliance package, loads of cabinet space, and a spacious breakfast bar, making it a chef's dream. This impressive home features one luxurious bedroom suite on the main, and another on the upper level. Perfect for multi generational living. The ensuite bathrooms both are just right for a spa like experience. The lower level has two spacious bedrooms with a full bath. The 1.7 acre lot boasts a large screened back deck, perfect for outdoor entertainment or a tranquil retreat. Additional features include a three-car garage, a stainless steel appliance package, hardwood flooring, premium fixtures and lighting throughout the home, walk-in closets, and a stone fireplace. Step into the charm of a fully renovated residence, situated in the heart of a serene, well-rooted Snellville neighborhood. Don't miss out on the opportunity to call this home yours today!
- SubdivisionDrozak Springs
- Zip Code30039
- CitySnellville
- CountyGwinnett - GA
Location
- ElementaryNorton
- JuniorSnellville
- HighSouth Gwinnett
Schools
- StatusActive
- MLS #7540072
- TypeResidential
MLS Data
- Bedrooms5
- Bathrooms3
- Half Baths1
- Bedroom DescriptionIn-Law Floorplan, Master on Main, Oversized Master
- RoomsBonus Room, Family Room, Laundry
- BasementExterior Entry, Finished, Finished Bath, Full, Interior Entry, Walk-Out Access
- FeaturesDouble Vanity, High Ceilings, High Ceilings 9 ft Lower, High Ceilings 9 ft Main, High Ceilings 9 ft Upper, High Speed Internet, Walk-In Closet(s)
- KitchenBreakfast Bar, Eat-in Kitchen, Kitchen Island, Pantry Walk-In, Solid Surface Counters
- AppliancesDishwasher, Gas Water Heater, Microwave, Refrigerator
- HVACCeiling Fan(s), Central Air, Gas
- Fireplaces1
- Fireplace DescriptionBrick, Decorative, Family Room
Interior Details
- StyleTraditional
- ConstructionBrick, Cedar, Wood Siding
- Built In1980
- StoriesArray
- ParkingAttached, Drive Under Main Level, Garage, Garage Faces Side, Level Driveway
- ServicesNear Shopping, Sidewalks, Street Lights
- UtilitiesCable Available, Electricity Available
- SewerPublic Sewer
- Lot DescriptionLevel
- Acres1.7
Exterior Details
Listing Provided Courtesy Of: Desari Jabbar Realty Group 404-437-9055

This property information delivered from various sources that may include, but not be limited to, county records and the multiple listing service. Although the information is believed to be reliable, it is not warranted and you should not rely upon it without independent verification. Property information is subject to errors, omissions, changes, including price, or withdrawal without notice.
For issues regarding this website, please contact Eyesore at 678.692.8512.
Data Last updated on August 22, 2025 11:53am











































































