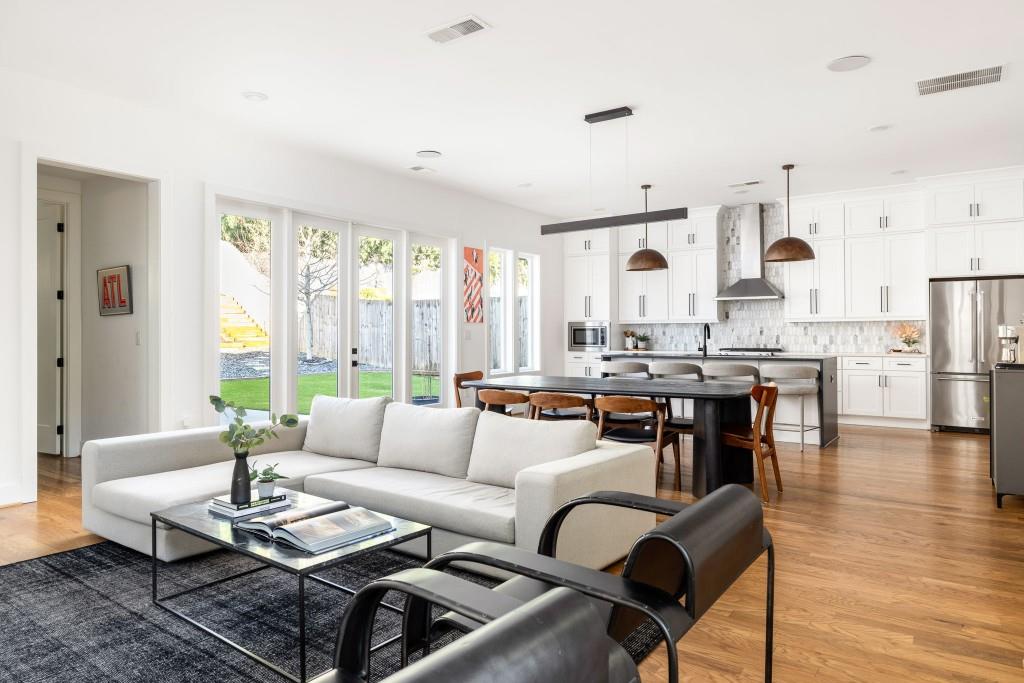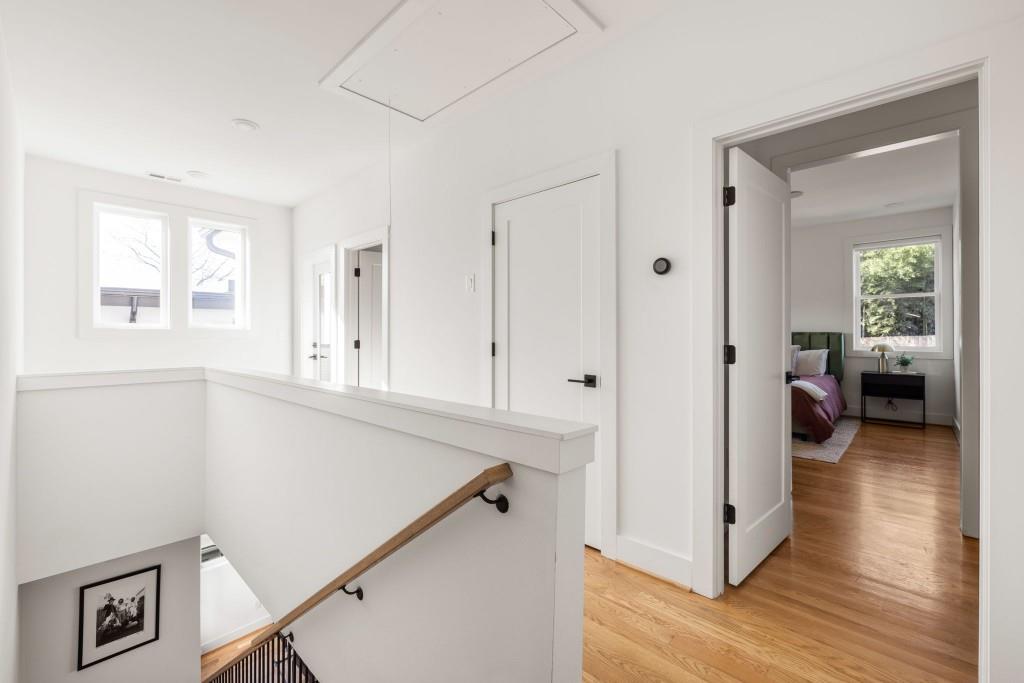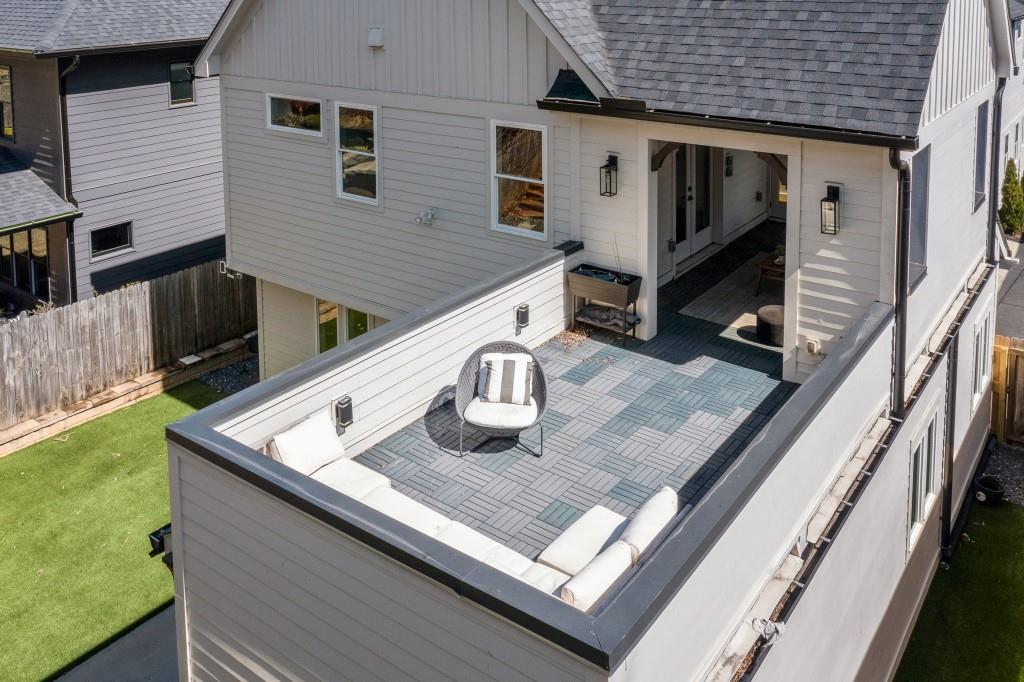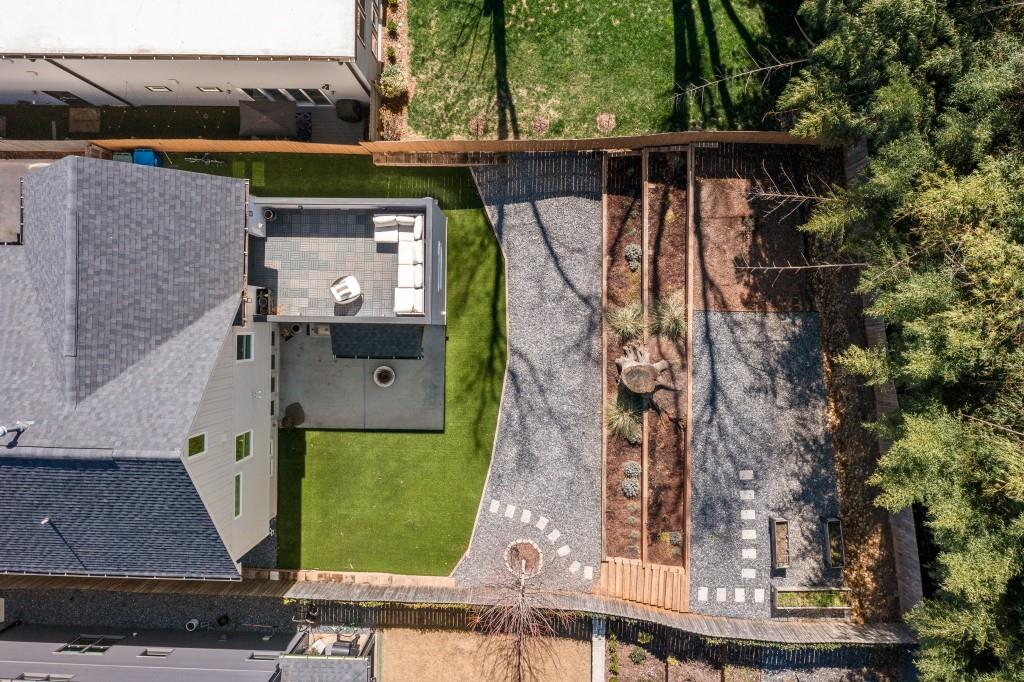56 Walthall Street NE
Atlanta, GA 30307
$919,000
Step inside this stunning Reynoldstown home, where modern design meets everyday comfort. The open-concept main level is filled with natural light, featuring beautiful hardwood floors and soaring 10-foot ceilings that create an airy and inviting feel. The chef's kitchen is the heart of the home, designed with floor-to-ceiling cabinetry, a walk-in pantry, upgraded finishes throughout, sleek KitchenAid appliances, gorgeous two-tone countertops, and a waterfall island - perfect for cooking, entertaining, or casual dining. The spacious living area is anchored by a cozy fireplace, offering a welcoming space to relax and gather. A main-level bedroom and full bathroom provide a convenient guest suite or home office option. Upstairs, the extra-large primary suite is a true retreat, complete with a walk-in closet, spa-like ensuite bathroom, and direct access to the rooftop deck that's perfect for morning coffee or unwinding in the evenings. Two additional large secondary bedrooms share a beautifully designed bathroom, while 9-foot ceilings on this level add to the home's sense of space and comfort. Outside, step into a private, fenced backyard, where lush turf, a tiered garden, and a large concrete patio create the ultimate outdoor area perfect for entertaining. A rare find in Reynoldstown, this home also features a two-car garage and is just steps from the Beltline and the neighborhood's best restaurants, shops, and entertainment. As a fee-simple, zero-lot-line home, it is structurally independent with no HOA just a shared driveway. Don't miss this opportunity to own a beautifully upgraded, spacious home in one of Atlanta's most walkable neighborhoods!
- SubdivisionReynoldstown
- Zip Code30307
- CityAtlanta
- CountyFulton - GA
Location
- ElementaryBurgess-Peterson
- JuniorMartin L. King Jr.
- HighMaynard Jackson
Schools
- StatusPending
- MLS #7540141
- TypeCondominium & Townhouse
MLS Data
- Bedrooms4
- Bathrooms3
- Half Baths1
- Bedroom DescriptionOversized Master
- RoomsGreat Room
- FeaturesDisappearing Attic Stairs, High Ceilings 9 ft Upper, High Ceilings 10 ft Main, High Speed Internet, Low Flow Plumbing Fixtures, Recessed Lighting, Walk-In Closet(s)
- KitchenBreakfast Bar, Cabinets White, Eat-in Kitchen, Kitchen Island, Pantry, Stone Counters, View to Family Room
- AppliancesDishwasher, Disposal, Dryer, Gas Oven/Range/Countertop, Gas Range, Gas Water Heater, Microwave, Range Hood, Refrigerator, Washer
- HVACCeiling Fan(s), Central Air, Electric
- Fireplaces1
- Fireplace DescriptionGas Log, Gas Starter, Great Room
Interior Details
- StyleTraditional
- ConstructionHardiPlank Type
- Built In2021
- StoriesArray
- ParkingAttached, Covered, Driveway, Garage, Garage Door Opener, Garage Faces Side, Level Driveway
- FeaturesGarden, Private Entrance, Private Yard, Rain Gutters
- ServicesNear Beltline, Near Public Transport, Near Schools, Near Shopping, Restaurant, Sidewalks, Street Lights
- UtilitiesCable Available, Electricity Available, Natural Gas Available, Phone Available, Sewer Available, Water Available
- SewerPublic Sewer
- Lot DescriptionBack Yard, Front Yard, Landscaped, Private, Zero Lot Line
- Lot Dimensions51x189x51x190
- Acres0.14
Exterior Details
Listing Provided Courtesy Of: Bolst, Inc. 404-482-2293

This property information delivered from various sources that may include, but not be limited to, county records and the multiple listing service. Although the information is believed to be reliable, it is not warranted and you should not rely upon it without independent verification. Property information is subject to errors, omissions, changes, including price, or withdrawal without notice.
For issues regarding this website, please contact Eyesore at 678.692.8512.
Data Last updated on April 2, 2025 12:55am



























































