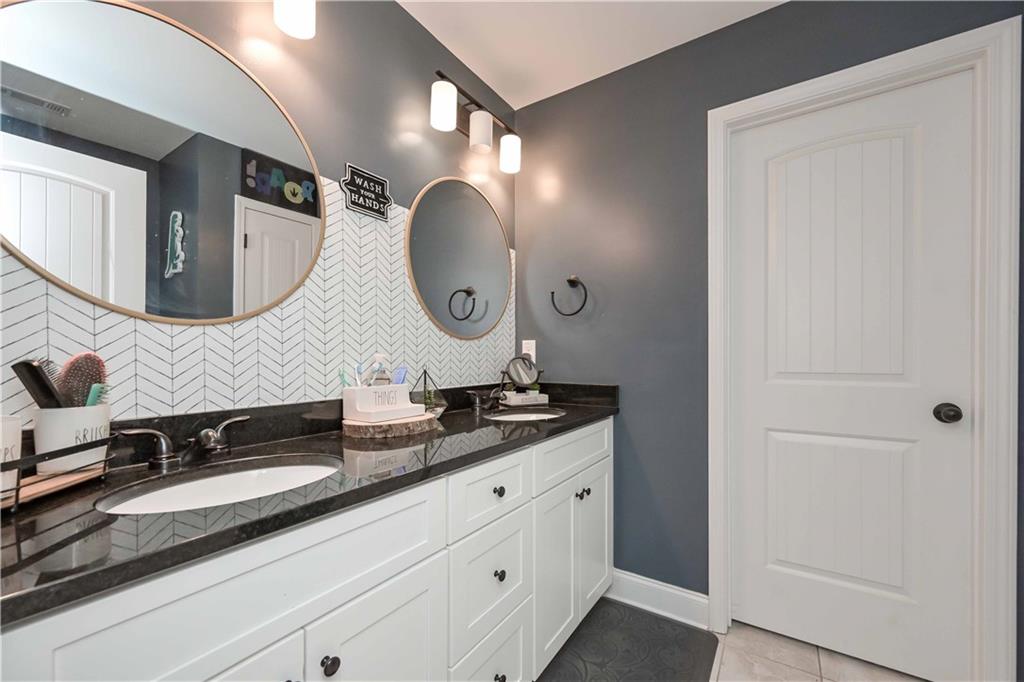8340 Nolandwood Lane
Villa Rica, GA 30180
$589,900
Seller is Offering $10,000 toward Buyer’s Closing Costs or Rate Buy-down. Nestled in desirable Community of Nolandwood Lake in Villa Rica/Winston area. This stunning home is a 6-year-old home with one owner! The main level offers an office/study with private bath that could be used as a guest bedroom when needed. The family room features a stone, fireplace with gas logs with built-ins on each side. The kitchen & dining are an open concept offering beautiful lighting, 42" white cabinets, island, stainless appliances with gas stove/oven and granite counter tops. The over-sized primary suite features a trey ceiling and room for all of your large furniture. The primary bath brings you to a place of relaxation. A 6' soaking tub, his and her vanities, tiled shower and tiled flooring and the bathroom opens to the laundry room. 3 additional bedrooms upstairs with one bedroom offering a private bath. The media/loft area is a great place for family and friends to hang out! Additional offerings of this home are a 14x20, inground, fiberglass pool, hot tub and enclosed back porch with wood-burning fireplace. Located in a lake community, just minutes to I-20, shopping, restaurants, places of worship and 40 minutes to the heart of the ATL.
- SubdivisionNolandwood
- Zip Code30180
- CityVilla Rica
- CountyDouglas - GA
Location
- ElementaryMason Creek
- JuniorMason Creek
- HighAlexander
Schools
- StatusActive
- MLS #7540152
- TypeResidential
MLS Data
- Bedrooms4
- Bathrooms4
- Half Baths1
- Bedroom DescriptionOversized Master
- RoomsFamily Room, Laundry, Loft, Office
- FeaturesBookcases, Double Vanity, Entrance Foyer 2 Story, High Ceilings 10 ft Main, Cathedral Ceiling(s), Disappearing Attic Stairs, High Ceilings 9 ft Main, High Ceilings 9 ft Upper, High Speed Internet, Tray Ceiling(s), Walk-In Closet(s)
- KitchenCabinets White, Eat-in Kitchen, Kitchen Island, Pantry, Pantry Walk-In, Solid Surface Counters, Stone Counters, View to Family Room
- AppliancesDishwasher, Gas Oven/Range/Countertop, Gas Water Heater, Microwave
- HVACCentral Air
- Fireplaces1
- Fireplace DescriptionElectric
Interior Details
- StyleTraditional
- ConstructionStone, Cement Siding, Concrete
- Built In2018
- StoriesArray
- PoolFiberglass, In Ground, Heated
- ParkingAttached, Garage, Garage Door Opener, Garage Faces Side, Kitchen Level
- ServicesHomeowners Association, Sidewalks, Lake
- UtilitiesElectricity Available, Cable Available, Phone Available, Underground Utilities, Natural Gas Available
- SewerSeptic Tank
- Lot DescriptionLevel, Back Yard
- Lot Dimensions100x195x100x196
- Acres0.449
Exterior Details
Listing Provided Courtesy Of: BHGRE Metro Brokers 404-843-2500

This property information delivered from various sources that may include, but not be limited to, county records and the multiple listing service. Although the information is believed to be reliable, it is not warranted and you should not rely upon it without independent verification. Property information is subject to errors, omissions, changes, including price, or withdrawal without notice.
For issues regarding this website, please contact Eyesore at 678.692.8512.
Data Last updated on April 28, 2025 6:46am


















































