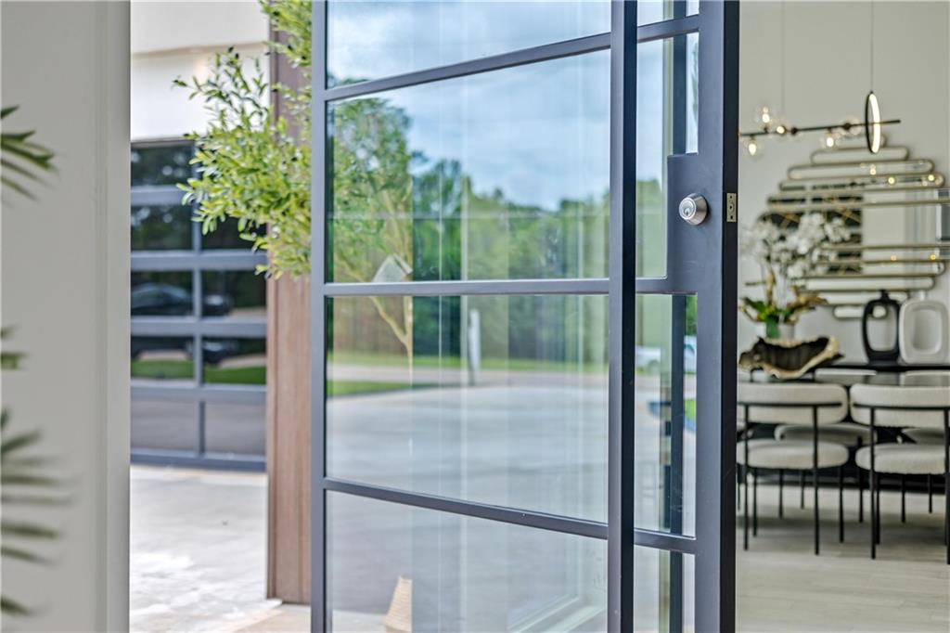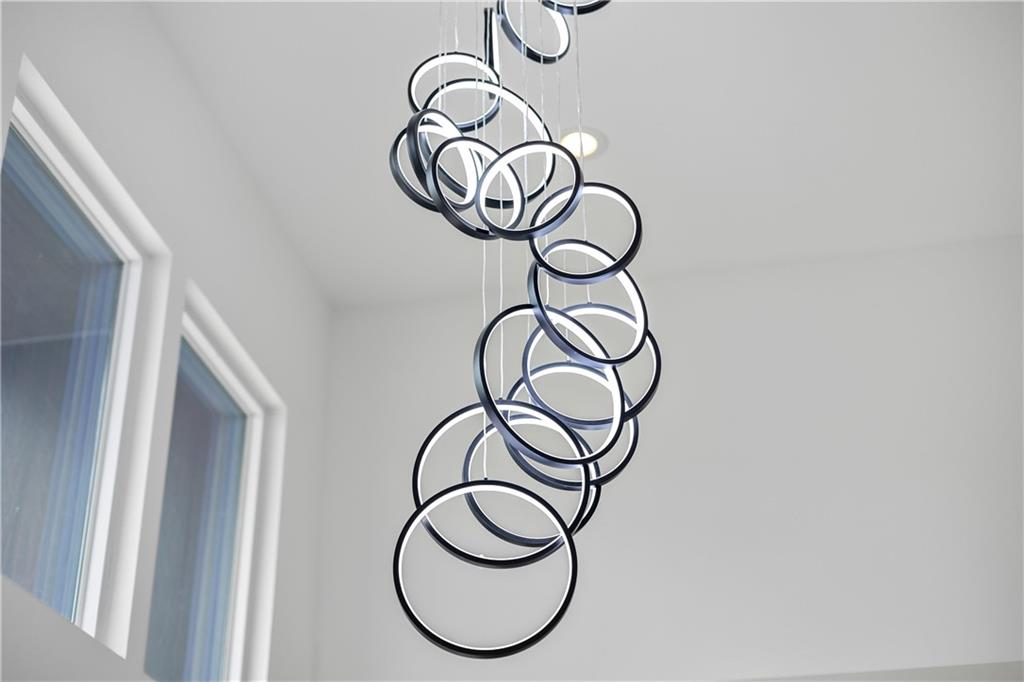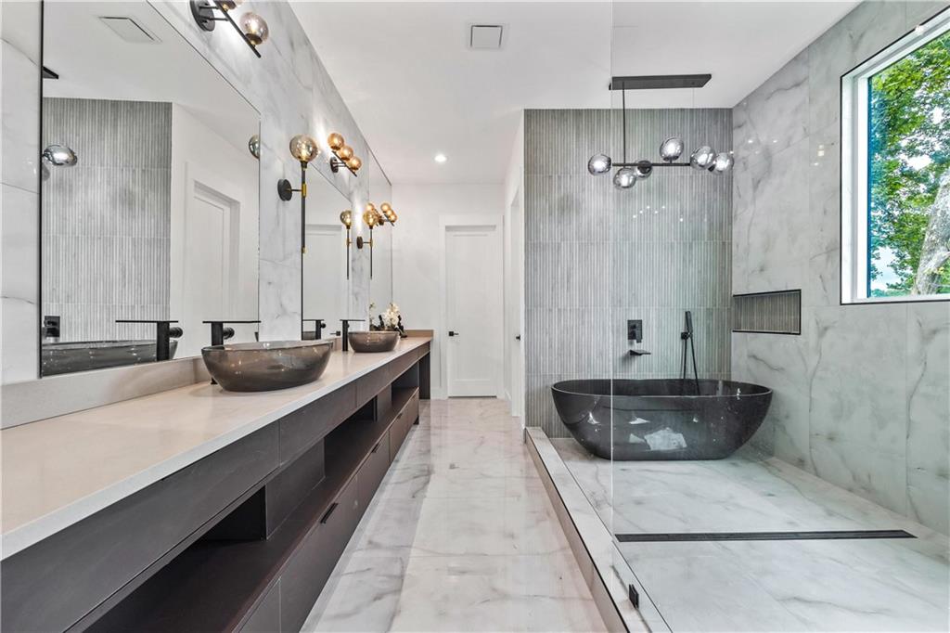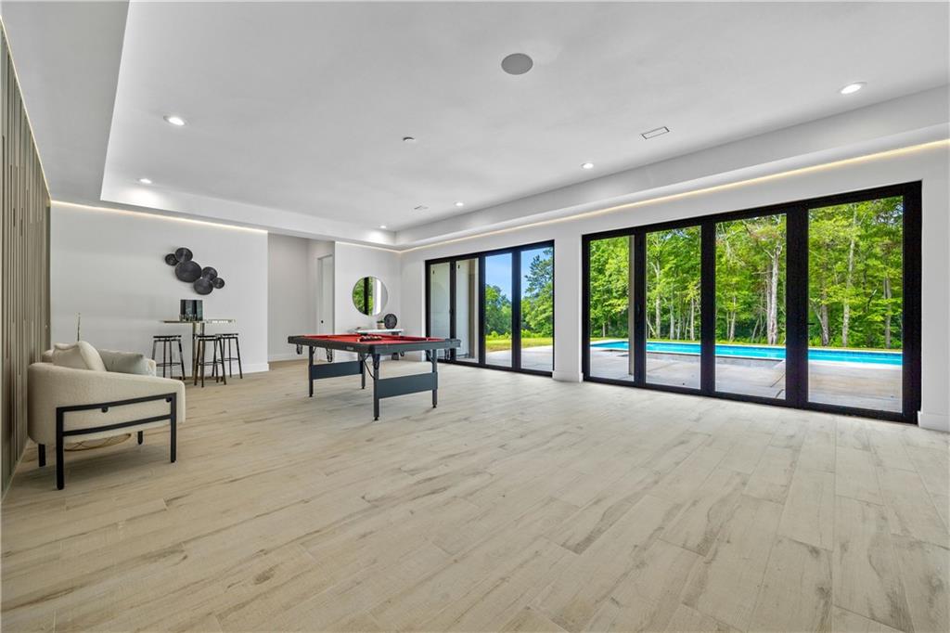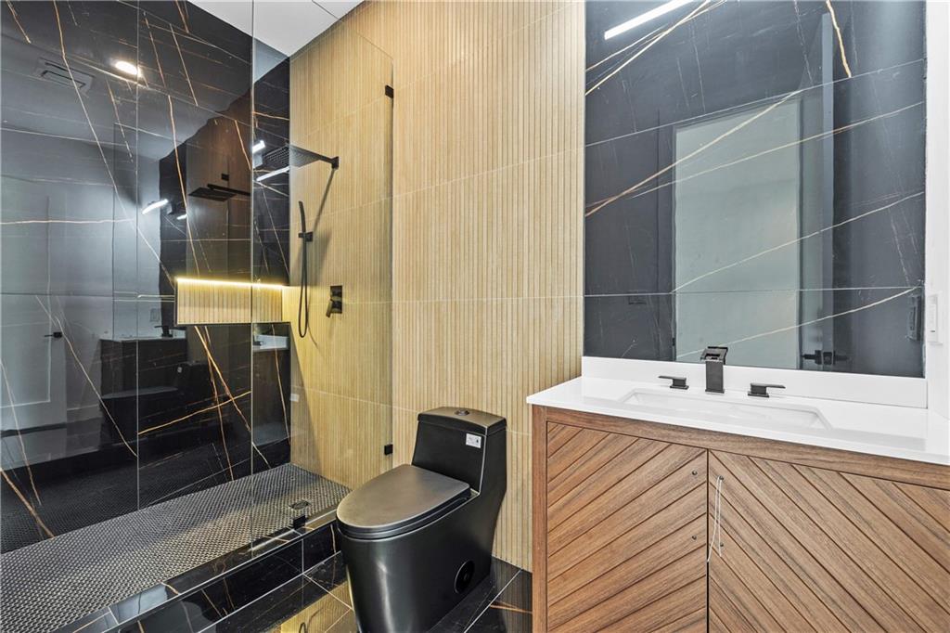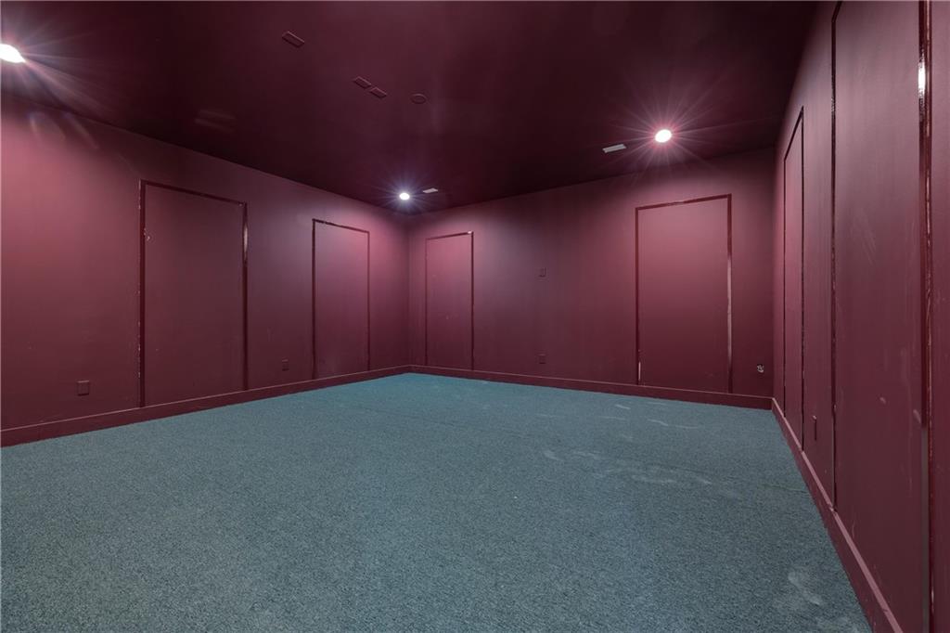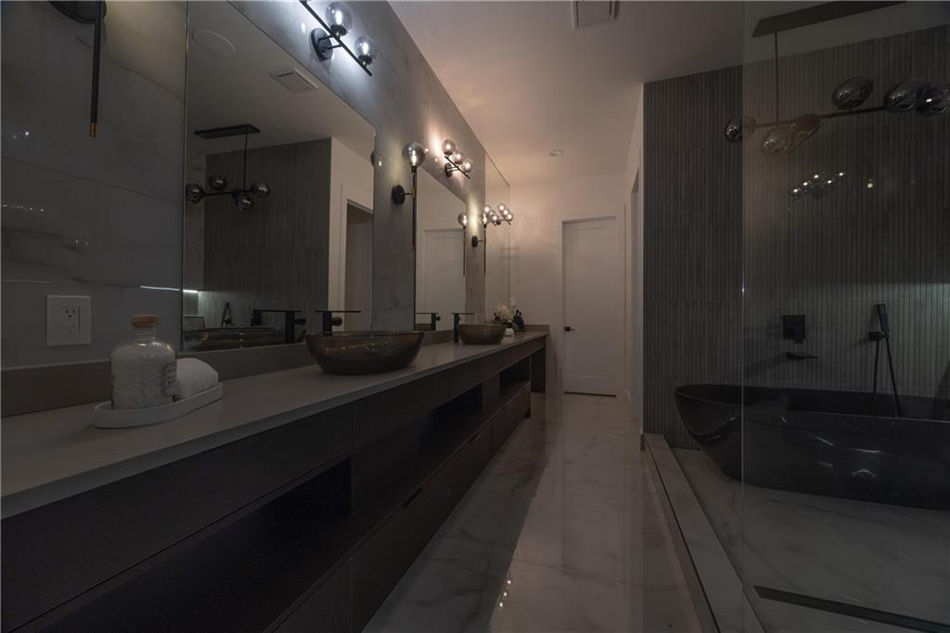292 Highway 279
Fayetteville, GA 30214
$2,250,000
Welcome to modern luxury in this exquisite ranch home, perfectly crafted for multigenerational families and discerning buyers. Step inside to an open, light-filled layout featuring soaring 16-foot ceilings, pristine hardwood floors, custom cabinetry, stone countertops, and high-end stainless steel appliances. This home offers two refined primary suites, each with a private bath and walk-in closet, while the master suite serves as a spa-like retreat complete with a freestanding tub and walk-in shower. The fully finished basement expands your living space with a versatile theater room, gym, game room, and a second kitchen—ideal for hosting gatherings or accommodating extended family. Outdoors, enjoy a welcoming living room with a cozy fireplace, a formal dining area, a covered patio, and a spacious backyard perfect for entertaining or relaxation. Situated in prestigious Fayetteville, just minutes from Hartsfield-Jackson Airport and Trilith—Georgia’s largest film studios—this property delivers the perfect blend of luxury, functionality, and prime location. Schedule your private viewing today and discover a home built for unforgettable living and entertaining
- SubdivisionN/a
- Zip Code30214
- CityFayetteville
- CountyFayette - GA
Location
- ElementaryNorth Fayette
- JuniorFlat Rock
- HighSandy Creek
Schools
- StatusActive
- MLS #7540175
- TypeResidential
- SpecialOwner/Agent
MLS Data
- Bedrooms6
- Bathrooms7
- Bedroom DescriptionIn-Law Floorplan, Master on Main
- RoomsBonus Room, Basement, Den, Exercise Room
- BasementFinished Bath, Daylight, Interior Entry, Finished, Full, Walk-Out Access
- FeaturesHigh Ceilings 10 or Greater, Bookcases, Double Vanity, Entrance Foyer 2 Story, High Ceilings 10 ft Lower, High Ceilings 10 ft Main, Low Flow Plumbing Fixtures, Sauna, Smart Home, Wet Bar, Walk-In Closet(s)
- KitchenBreakfast Room, Breakfast Bar, Cabinets Other, Kitchen Island, Pantry, Pantry Walk-In, Second Kitchen, Stone Counters, View to Family Room
- AppliancesDishwasher, Electric Water Heater, Refrigerator, Gas Range, Microwave, Self Cleaning Oven
- HVACCeiling Fan(s), Central Air, Electric, Heat Pump
- Fireplaces3
- Fireplace DescriptionMaster Bedroom, Electric, Factory Built, Family Room
Interior Details
- StyleContemporary, Ranch
- ConstructionCement Siding, Stucco, Spray Foam Insulation
- Built In2024
- StoriesArray
- PoolFenced, Gunite, In Ground, Private, Tile
- ParkingAttached, Garage Door Opener, Driveway, Garage, Garage Faces Side, Kitchen Level, Level Driveway
- FeaturesBalcony, Courtyard, Lighting, Private Entrance, Private Yard
- ServicesPool, Near Schools, Near Shopping
- UtilitiesElectricity Available, Natural Gas Available, Cable Available, Underground Utilities, Water Available
- SewerSeptic Tank
- Lot DescriptionBack Yard, Front Yard, Landscaped, Private, Sprinklers In Front, Sprinklers In Rear
- Lot Dimensions156
- Acres1.56
Exterior Details
Listing Provided Courtesy Of: Rudolph & Co Real Estate & Development 770-575-5151

This property information delivered from various sources that may include, but not be limited to, county records and the multiple listing service. Although the information is believed to be reliable, it is not warranted and you should not rely upon it without independent verification. Property information is subject to errors, omissions, changes, including price, or withdrawal without notice.
For issues regarding this website, please contact Eyesore at 678.692.8512.
Data Last updated on April 15, 2025 7:57pm



















