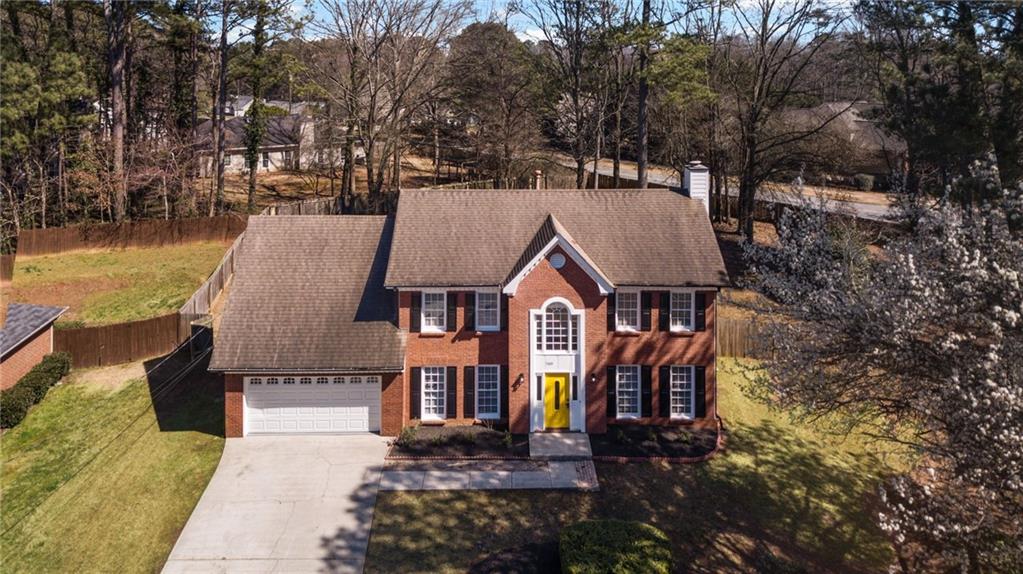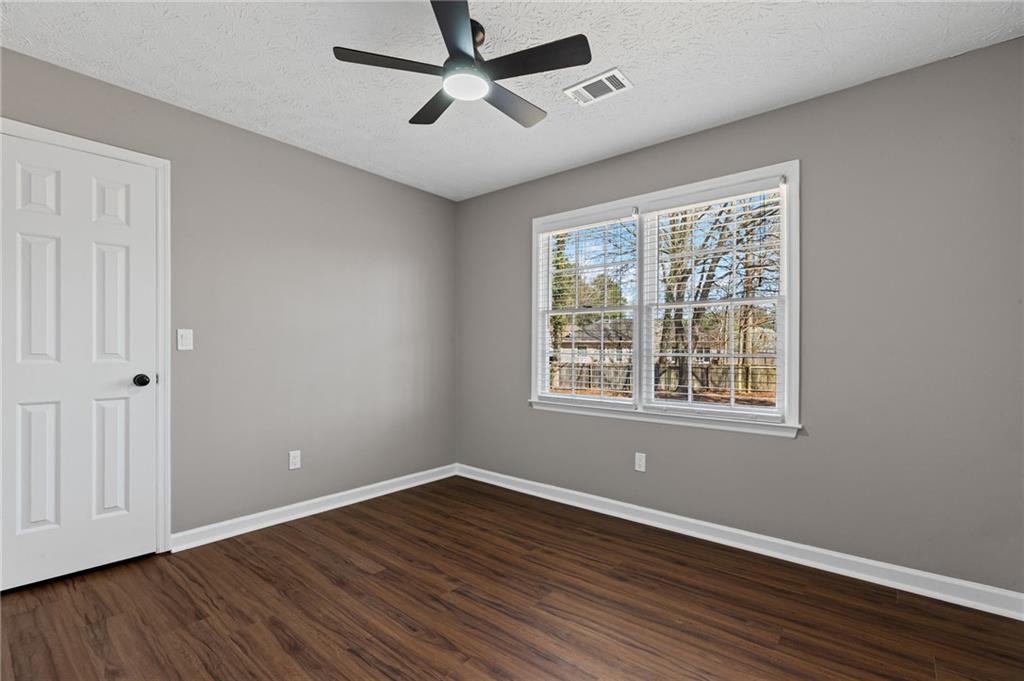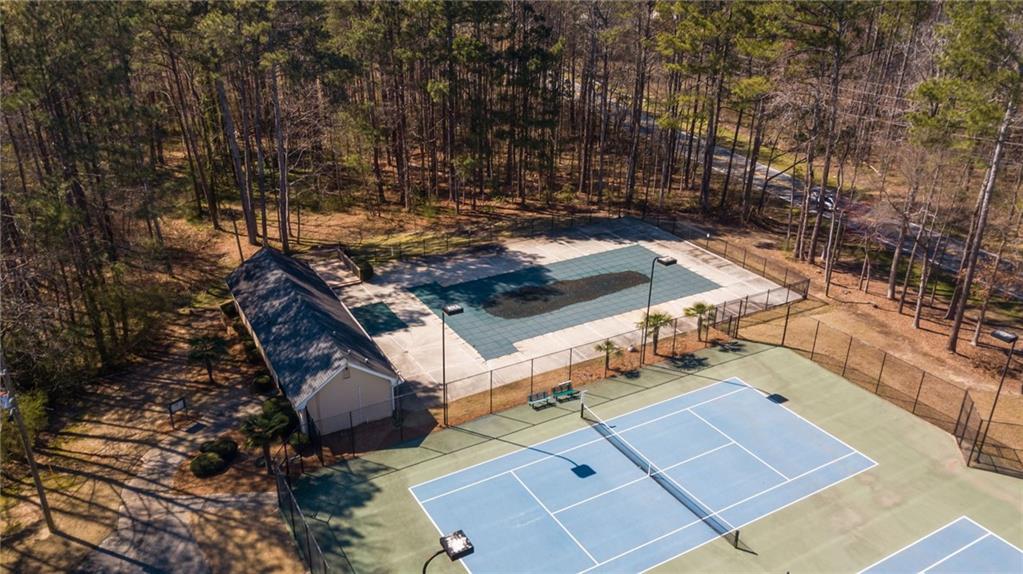780 Hounds Ridge Court
Lawrenceville, GA 30043
$400,000
Welcome to this beautifully updated 4-bedroom, 2.5-bathroom home, located in one of Gwinnett County’s most desirable school districts! This home offers a perfect blend of modern upgrades and timeless charm, making it an exceptional place to call home. Step inside to find a spacious and inviting floor plan, featuring gorgeous hardwood floors throughout—no carpet! The upgraded kitchen boasts sleek countertops, upgraded cabinetry, and stainless steel appliances, making it a dream space for cooking and entertaining. The oversized master bedroom provides a private retreat, complete with a beautifully updated en-suite bathroom. The additional bedrooms are generously sized, perfect for family members, guests, or a home office. An added bonus to this home is the large bonus room, ideal for a media room, playroom, or home gym! Every detail has been thoughtfully upgraded, including fully renovated bathrooms, new flooring, fresh paint, and brand-new HVAC and water heater for efficiency and comfort. Outside, enjoy the massive, fully fenced-in yard—perfect for entertaining, gardening, or letting pets roam freely. The property sits on 0.49 acres and offers rear access from the back road, adding convenience and versatility.Located in a quiet, well-established neighborhood, this home is move-in ready and waiting for its next owner. Don’t miss this incredible opportunity—schedule your showing today!
- SubdivisionHuntcliff
- Zip Code30043
- CityLawrenceville
- CountyGwinnett - GA
Location
- ElementaryJackson - Gwinnett
- JuniorNorth Gwinnett
- HighPeachtree Ridge
Schools
- StatusPending
- MLS #7540206
- TypeResidential
- SpecialAgent Related to Seller, Owner/Agent
MLS Data
- Bedrooms4
- Bathrooms2
- Half Baths1
- Bedroom DescriptionOversized Master
- RoomsFamily Room
- FeaturesDisappearing Attic Stairs, Double Vanity, Entrance Foyer, High Speed Internet, Walk-In Closet(s)
- KitchenBreakfast Bar, Cabinets Other, Eat-in Kitchen, Kitchen Island, Pantry, Stone Counters
- AppliancesDishwasher, Electric Range, Microwave, Refrigerator
- HVACCeiling Fan(s), Central Air
- Fireplaces1
- Fireplace DescriptionFamily Room, Gas Starter
Interior Details
- StyleTraditional
- ConstructionBrick, Wood Siding
- Built In1988
- StoriesArray
- ParkingGarage
- FeaturesGarden, Private Entrance, Private Yard, Rain Gutters
- ServicesClubhouse, Homeowners Association, Near Schools, Near Shopping, Park, Pool, Sidewalks, Tennis Court(s)
- UtilitiesCable Available, Electricity Available, Natural Gas Available, Sewer Available, Underground Utilities, Water Available
- SewerPublic Sewer
- Lot DescriptionBack Yard, Cleared, Level, Pasture, Private
- Lot Dimensionsx 70
- Acres0.49
Exterior Details
Listing Provided Courtesy Of: EXP Realty, LLC. 888-959-9461

This property information delivered from various sources that may include, but not be limited to, county records and the multiple listing service. Although the information is believed to be reliable, it is not warranted and you should not rely upon it without independent verification. Property information is subject to errors, omissions, changes, including price, or withdrawal without notice.
For issues regarding this website, please contact Eyesore at 678.692.8512.
Data Last updated on April 20, 2025 4:24am













































