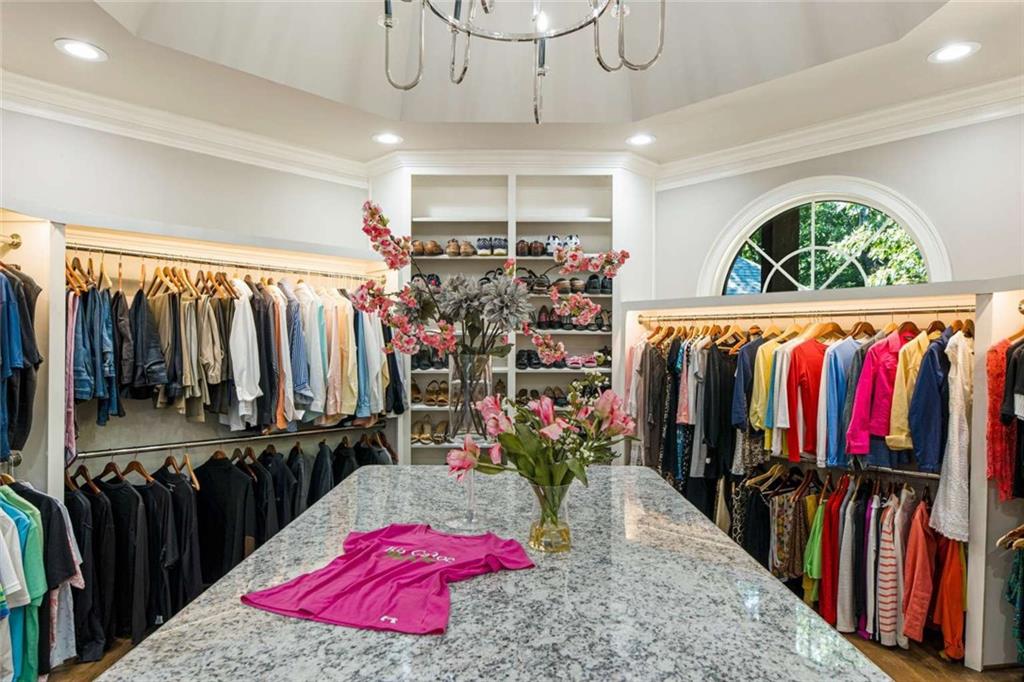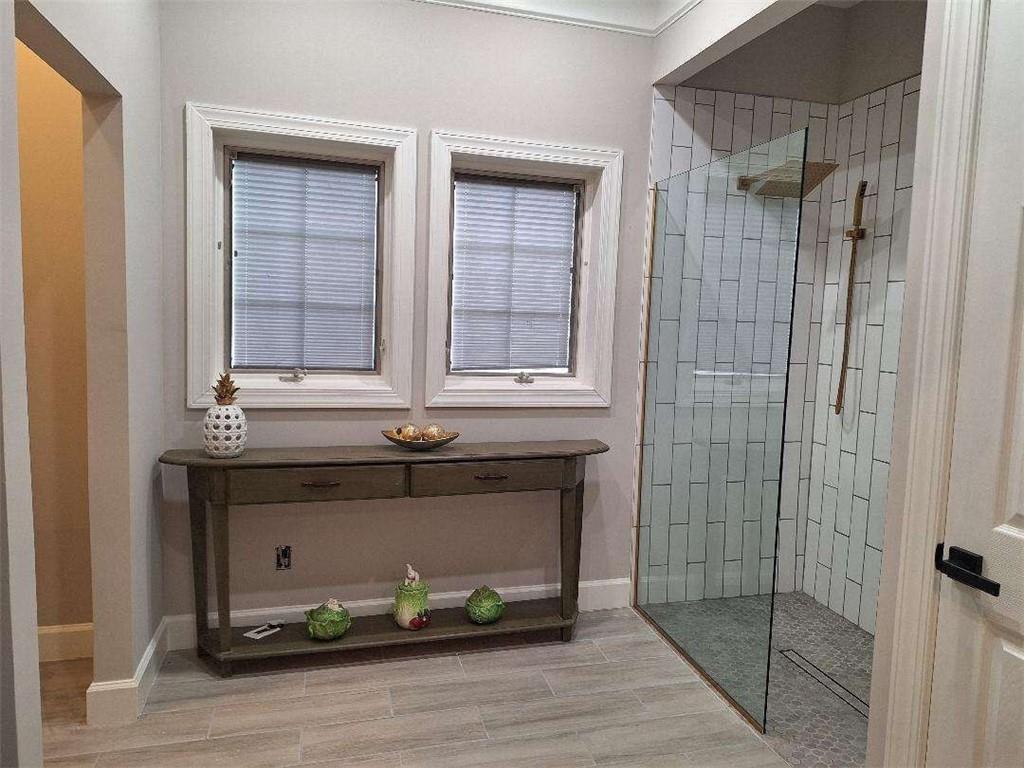912 Mcelroy Mountain Drive
Big Canoe, GA 30143
$1,350,000
VIEWS, VIEWS, VIEWS!! This completely updated home is located within the gated community of Big Canoe, and boasts exceptional curb appeal, a circular driveway, two-car garage, and a short drive to all amenities. The dramatic entrance is enhanced by 8-foot mahogany doors that are flanked by stone columns. The doors open into a extraordinary foyer which offers entrance into generous space with soaring ceilings and spectacular long-range mountain views that are softened by a lush canopy of trees and breathtaking morning sunrises. The living room features a fireplace, deck access, with easy flow into the inviting dining room. It has open concept access to the newly totally renovated upscale kitchen, which is the heart of the home and features new cabinets, countertops, floors, and appliances, an 11-foot island, and an adjacent cozy keeping room with stone fireplace, deck and all-seasons porch access. The main level lavish master suite comprises a luxurious master bath with an 11 foot by 4 foot zero entry shower with high-end rain head shower heads, and an breath-taking custom closet. The master bedroom has access to the second-floor deck. The home features five bathrooms, all of which have been fully renovated. The terrace level has 9-foot plus ceilings, a newly renovated second master with en suite bath, and walk-in closet, two large guest bedrooms, that share a Jack and Jill bath, both with deck access. Also, a newly renovated recreation room, with expansive mountain views, features a fireplace, deck access, and an en suite half-bath. This room could easily be utilized as a fifth bedroom. This level offers enormous interior storage. Don't miss this truly exceptional home.
- SubdivisionBig Canoe
- Zip Code30143
- CityBig Canoe
- CountyDawson - GA
Location
- ElementaryDawson - Other
- JuniorDawson - Other
- HighDawson County
Schools
- StatusActive
- MLS #7540216
- TypeResidential
MLS Data
- Bedrooms4
- Bathrooms3
- Half Baths2
- Bedroom DescriptionMaster on Main, Oversized Master, Sitting Room
- RoomsLiving Room, Sun Room
- BasementExterior Entry, Finished Bath, Full, Interior Entry, Partial
- FeaturesBookcases, Cathedral Ceiling(s), Double Vanity, Entrance Foyer, High Ceilings 9 ft Lower, High Ceilings 10 ft Main, Walk-In Closet(s)
- KitchenBreakfast Bar, Cabinets Other, Cabinets White, Keeping Room, Kitchen Island, Other Surface Counters, Pantry, Stone Counters, View to Family Room
- AppliancesDishwasher, Disposal, Electric Oven/Range/Countertop, Electric Water Heater, Gas Cooktop, Microwave, Self Cleaning Oven, Trash Compactor
- HVACCeiling Fan(s), Central Air, Heat Pump
- Fireplaces3
- Fireplace DescriptionBlower Fan, Decorative, Electric, Factory Built, Gas Log, Insert
Interior Details
- StyleTraditional
- ConstructionCedar, Cement Siding, Stone
- Built In1995
- StoriesArray
- ParkingDriveway, Garage
- FeaturesPrivate Entrance, Private Yard, Rain Gutters, Rear Stairs
- ServicesClubhouse, Country Club, Dog Park, Fitness Center, Gated, Golf, Homeowners Association, Lake, Marina, Near Trails/Greenway, Park, Pool
- UtilitiesCable Available, Electricity Available, Phone Available, Underground Utilities, Water Available
- SewerSeptic Tank
- Lot DescriptionBack Yard, Front Yard, Landscaped, Private, Wooded
- Lot Dimensionsx
- Acres1.444
Exterior Details
Listing Provided Courtesy Of: Clickit Realty 678-344-1600

This property information delivered from various sources that may include, but not be limited to, county records and the multiple listing service. Although the information is believed to be reliable, it is not warranted and you should not rely upon it without independent verification. Property information is subject to errors, omissions, changes, including price, or withdrawal without notice.
For issues regarding this website, please contact Eyesore at 678.692.8512.
Data Last updated on October 4, 2025 8:47am
























