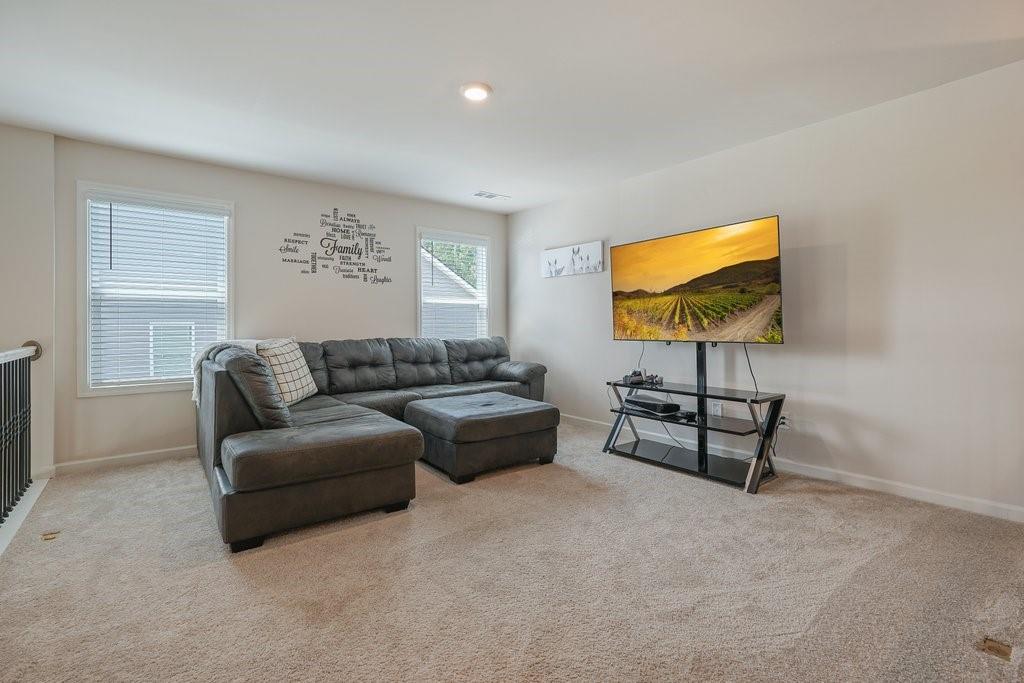66 Snowdon Way
Villa Rica, GA 30180
$525,000
Stunning 5-Bedroom Home with Golf Course Access in Villa Rica, Georgia! Welcome to your dream home in the heart of Villa Rica! This expansive 5-bedroom, 4-bathroom beauty offers everything you need for luxurious living and entertaining. Nestled in a vibrant neighborhood with a pristine golf course you can join, this home is a true gem. Step inside and be greeted by a bright and spacious 2 story foyer and sitting area. The main floor boasts a convenient bedroom, perfect for guests or a private home office. The stunning kitchen features modern appliances, granite countertops, and ample cabinet space—perfect for whipping up gourmet meals. The open-concept design flows seamlessly into the inviting living room with cozy fireplace, creating the perfect space for gatherings. Upstairs, you’ll find a spacious loft area ideal for a media room, playroom, or additional living space. The impressive primary suite offers a private oasis with a spa-like en-suite bathroom, complete with a soaking tub, separate shower, and dual vanities. Three additional bedrooms and two more full baths provide plenty of room for family and guests. In addition, you have a full basement stubbed for a bath with endless potential to make into a in-law suite or a fantastic hang out space. Outside, enjoy a beautifully landscaped yard perfect for relaxing or hosting outdoor events which features a covered back porch and a fenced in back yard. Plus, with access to the Frog golf course, you can enjoy teeing off just minutes from your front door! Don't miss out on this rare opportunity to own a spacious, stylish home in a community that offers both comfort and recreation. Schedule your tour today and experience the lifestyle you've been dreaming of! Veterans see if you qualify for the sellers 2.99% rate.
- SubdivisionThe Georgian
- Zip Code30180
- CityVilla Rica
- CountyPaulding - GA
Location
- ElementaryNew Georgia
- JuniorCarl Scoggins Sr.
- HighSouth Paulding
Schools
- StatusActive
- MLS #7540313
- TypeResidential
MLS Data
- Bedrooms5
- Bathrooms4
- Bedroom DescriptionOversized Master, Sitting Room
- RoomsBasement, Loft
- BasementBath/Stubbed, Daylight, Exterior Entry, Full, Unfinished, Walk-Out Access
- FeaturesDouble Vanity, Entrance Foyer, Entrance Foyer 2 Story, His and Hers Closets, Tray Ceiling(s), Walk-In Closet(s)
- KitchenCabinets White, Eat-in Kitchen, Kitchen Island, Pantry Walk-In, View to Family Room
- AppliancesDishwasher, Disposal, Gas Cooktop, Microwave
- HVACCentral Air
- Fireplaces2
- Fireplace DescriptionFamily Room, Master Bedroom
Interior Details
- StyleCraftsman
- ConstructionCement Siding
- Built In2021
- StoriesArray
- ParkingDriveway, Garage
- FeaturesRear Stairs
- ServicesClubhouse, Golf, Homeowners Association, Sidewalks, Street Lights, Tennis Court(s)
- UtilitiesCable Available, Electricity Available, Natural Gas Available, Sewer Available, Water Available
- SewerPublic Sewer
- Lot DescriptionBack Yard, Cul-de-sac Lot, Front Yard, Landscaped
- Lot Dimensionsx
- Acres0.29
Exterior Details
Listing Provided Courtesy Of: Atlanta Communities 770-240-2004

This property information delivered from various sources that may include, but not be limited to, county records and the multiple listing service. Although the information is believed to be reliable, it is not warranted and you should not rely upon it without independent verification. Property information is subject to errors, omissions, changes, including price, or withdrawal without notice.
For issues regarding this website, please contact Eyesore at 678.692.8512.
Data Last updated on October 4, 2025 8:47am





















































