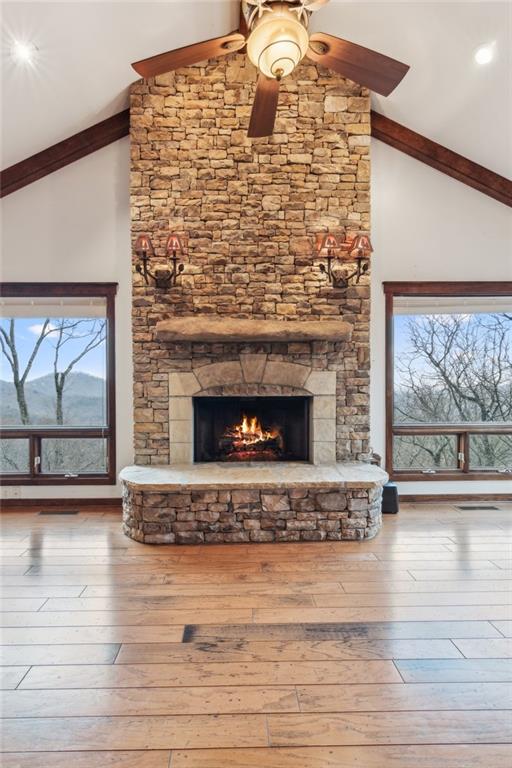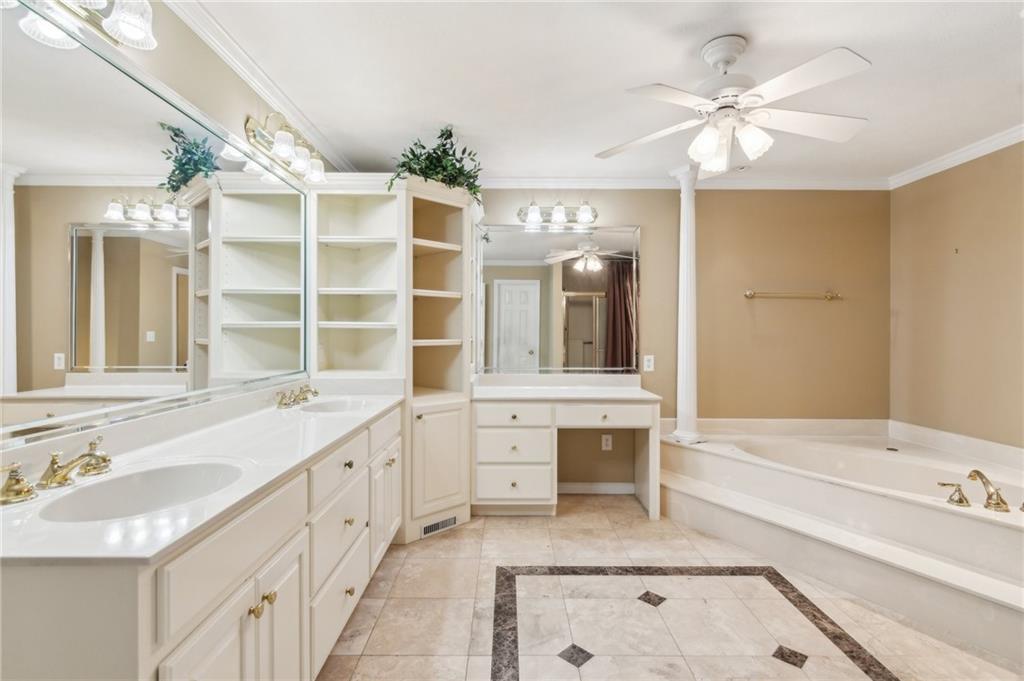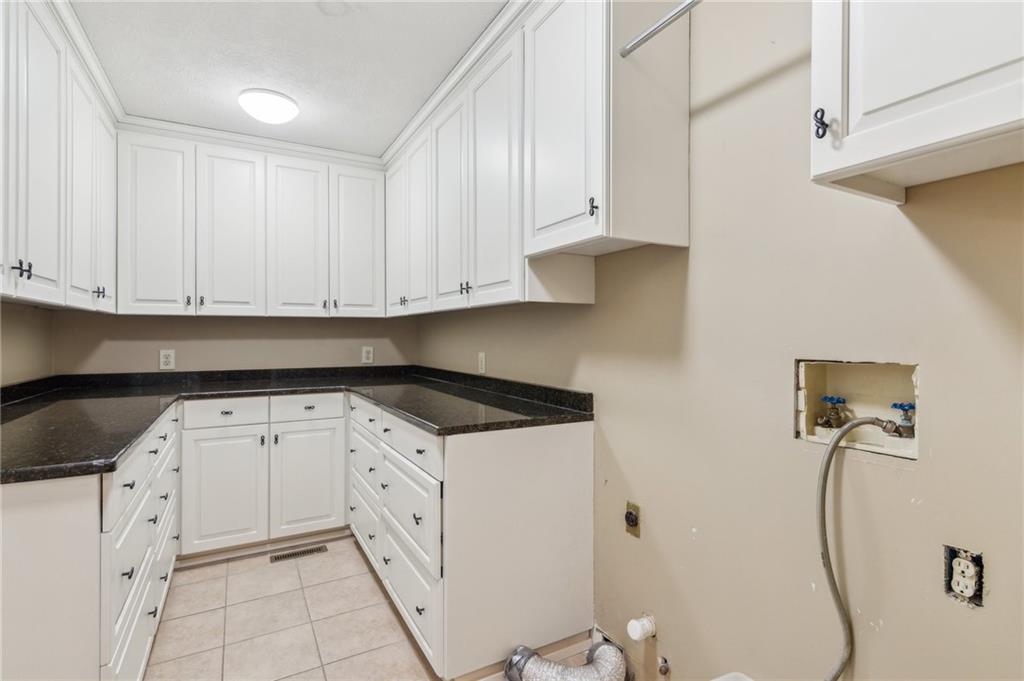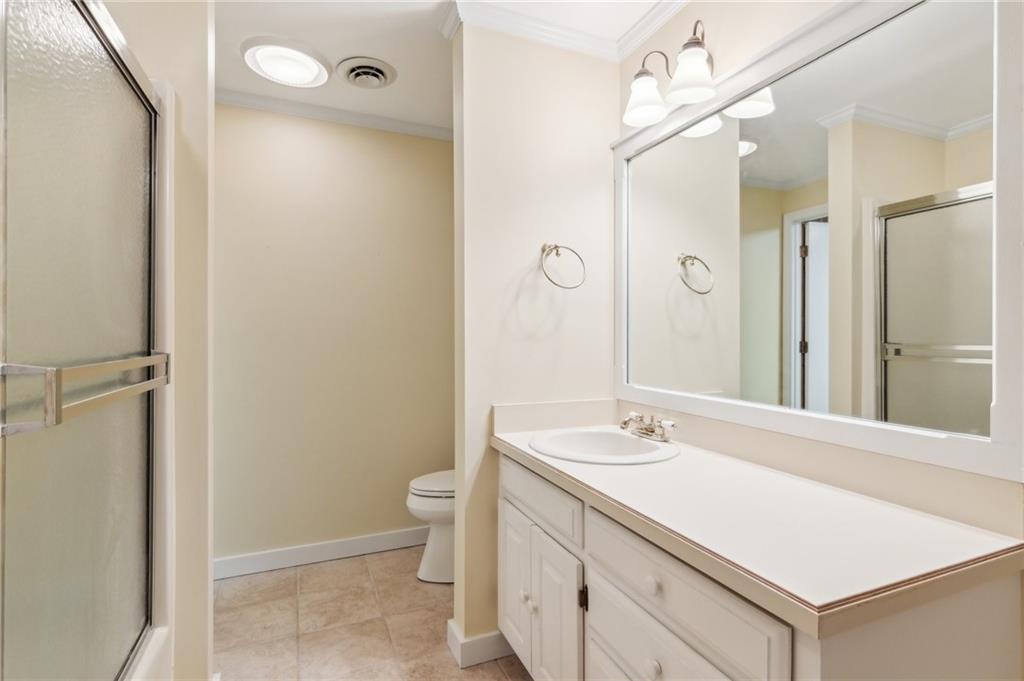2136 Ridgeview Drive
Big Canoe, GA 30143
$899,000
Experience timeless mountain elegance in this expansive 4-bedroom, 4.5-bath estate perched atop the peaks of Big Canoe. Offering breathtaking long-range views from nearly every room, this distinguished residence is filled with natural light and character. A stone-lined driveway welcomes you to a porte-cochère entry, while a climate-controlled two-car garage provides convenient parking and storage. Inside, the main level features two stacked stone fireplaces, vaulted ceilings, and a sunroom where you can enjoy serene mornings with panoramic vistas. The spacious primary suite includes its own fireplace and a tranquil setting for rest and relaxation. A striking glass hallway leads to a generous bonus room—ideal for a home office, expanded kitchen, or entertainment space. The terrace level offers four large bedrooms that open onto a covered deck, creating a seamless connection between indoor comfort and outdoor beauty. With solid construction, expansive square footage, and stunning views, this home offers immediate livability with room for future personalization. In 2024, 28 homes in Big Canoe sold for over $1 million, including five over $1.5 million—making this an exceptional opportunity to own and elevate a premier mountain property with lasting value. Schedule your showing today. If your agent is not able to show this home to you, no worries. I am happy to show my listings without a penalty to your agent. Buyer to verify all information and dimensions deemed important.
- SubdivisionBig Canoe
- Zip Code30143
- CityBig Canoe
- CountyPickens - GA
Location
- StatusActive
- MLS #7540394
- TypeResidential
- SpecialEstate Owned
MLS Data
- Bedrooms5
- Bathrooms4
- Half Baths1
- Bedroom DescriptionMaster on Main
- RoomsFamily Room, Sun Room
- BasementDaylight, Driveway Access, Finished, Full, Interior Entry, Walk-Out Access
- FeaturesBeamed Ceilings, Bookcases, Cathedral Ceiling(s), High Speed Internet, Vaulted Ceiling(s), Wet Bar
- KitchenBreakfast Bar, Cabinets White, Pantry Walk-In, Stone Counters, View to Family Room
- AppliancesDishwasher, Disposal, Double Oven, Electric Cooktop, Electric Oven/Range/Countertop, Electric Water Heater, Microwave, Refrigerator, Self Cleaning Oven
- HVACCeiling Fan(s), Central Air
- Fireplaces3
- Fireplace DescriptionFactory Built, Family Room, Gas Starter, Great Room, Master Bedroom
Interior Details
- StyleCraftsman
- ConstructionCement Siding, Stone
- Built In1987
- StoriesArray
- ParkingAttached, Carport, Covered, Drive Under Main Level, Driveway, Garage, Garage Faces Side
- FeaturesPrivate Yard
- ServicesClubhouse, Dog Park, Fishing, Fitness Center, Gated, Golf, Homeowners Association, Lake, Near Trails/Greenway, Pickleball, Pool, Tennis Court(s)
- UtilitiesCable Available, Electricity Available, Underground Utilities, Water Available
- SewerSeptic Tank
- Lot DescriptionBack Yard, Front Yard, Landscaped, Mountain Frontage, Private, Sloped
- Lot Dimensionsx
- Acres1.01
Exterior Details
Listing Provided Courtesy Of: Harry Norman Realtors 770-893-2400

This property information delivered from various sources that may include, but not be limited to, county records and the multiple listing service. Although the information is believed to be reliable, it is not warranted and you should not rely upon it without independent verification. Property information is subject to errors, omissions, changes, including price, or withdrawal without notice.
For issues regarding this website, please contact Eyesore at 678.692.8512.
Data Last updated on July 4, 2025 10:01pm

























































