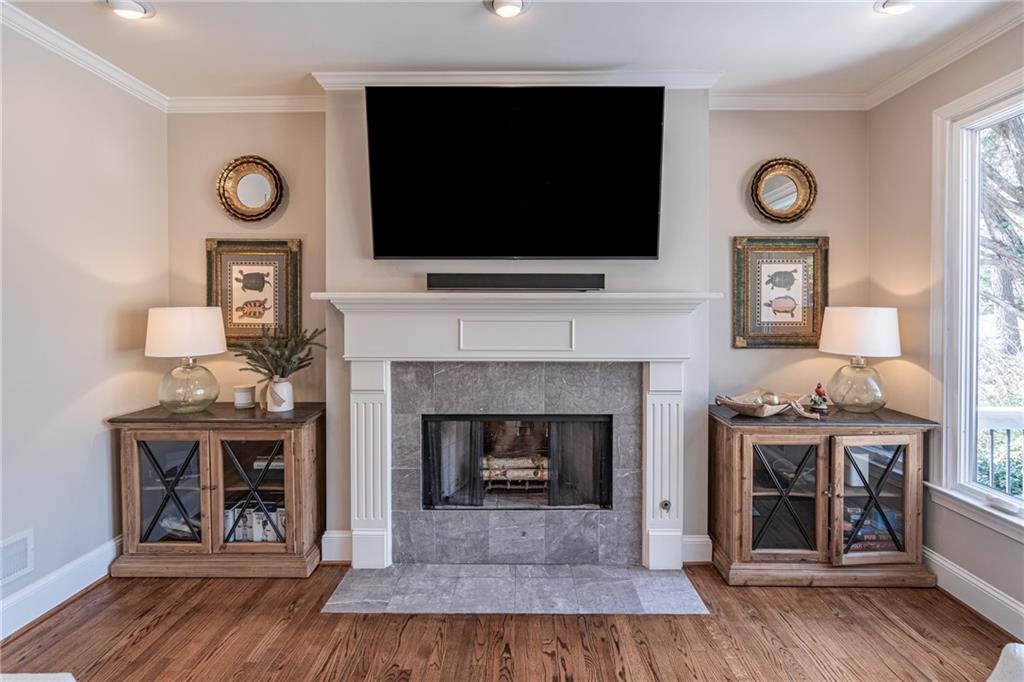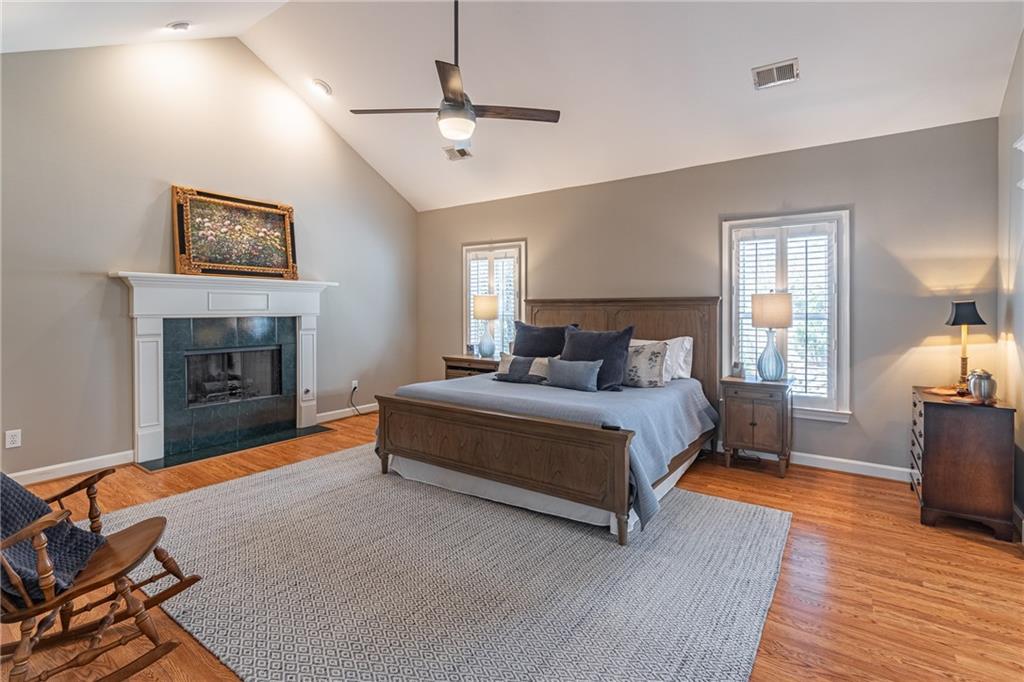4162 Gateswalk Drive SE
Smyrna, GA 30080
$839,000
Great Location close to 75 / 285 Truist Park / The Battery Home Depot Corporate. Brick home has been customized and updated. Main level features open floor plan for entertaining and easy living with kitchen open to den, dining room, sunroom/office and a full bathroom. Kitchen features GE Profile stainless appliances with in-island 6 burner cooktop, cabinet- front refrigerator & huge pantry. Upstairs includes 3 bedrooms and 2 full baths. Large master suite w/ vaulted ceiling, fireplace, sitting room, built-in storage & large walk-in closets. Master bathroom features double vanities, separate tub and shower with updated lighting. Spacious finished basement featuring a large living area with built-ins. Separate bedroom and office. Additional separate area for conference room / workout / playroom. Full bath with tiled shower, dual vanity, and linen storage. Kitchenette with cooktop, dishwasher, refrigerator. Would make a great guest / in-law suite. 3 levels provide great layout for 2 professionals to effectively work from home. All new windows in 2022. Living area windows expanded to provide enhanced view of the private backyard featuring a large patio, stone wall and waterfall. Brand new deck added 2024. Recently painted and updated. Conveniently located between Vinings Village and Smyrna Market Village. Move in ready!
- SubdivisionOrchard Gate
- Zip Code30080
- CitySmyrna
- CountyCobb - GA
Location
- StatusActive Under Contract
- MLS #7540399
- TypeResidential
MLS Data
- Bedrooms5
- Bathrooms4
- Bedroom DescriptionIn-Law Floorplan, Oversized Master, Sitting Room
- RoomsBonus Room, Family Room, Office, Sun Room
- BasementDaylight, Exterior Entry, Finished, Finished Bath, Full, Interior Entry
- FeaturesBookcases, Entrance Foyer, Entrance Foyer 2 Story, High Ceilings 10 ft Lower, High Ceilings 10 ft Main, High Ceilings 10 ft Upper, High Speed Internet, Walk-In Closet(s)
- KitchenCabinets White, Eat-in Kitchen, Kitchen Island, Pantry, Pantry Walk-In, Stone Counters, View to Family Room
- AppliancesDishwasher, Disposal, Gas Range, Gas Water Heater, Microwave, Refrigerator, Self Cleaning Oven
- HVACZoned
- Fireplaces2
- Fireplace DescriptionFamily Room, Master Bedroom
Interior Details
- StyleTraditional
- ConstructionBrick 3 Sides
- Built In1996
- StoriesArray
- ParkingAttached, Garage, Garage Door Opener, Kitchen Level
- FeaturesGarden, Private Yard
- ServicesHomeowners Association, Near Public Transport, Near Schools, Near Shopping, Near Trails/Greenway, Restaurant
- UtilitiesCable Available, Electricity Available, Natural Gas Available, Phone Available
- SewerPublic Sewer
- Lot DescriptionBack Yard, Landscaped
- Lot Dimensionsx
- Acres0.1826
Exterior Details
Listing Provided Courtesy Of: Virtual Properties Realty.com 770-495-5050

This property information delivered from various sources that may include, but not be limited to, county records and the multiple listing service. Although the information is believed to be reliable, it is not warranted and you should not rely upon it without independent verification. Property information is subject to errors, omissions, changes, including price, or withdrawal without notice.
For issues regarding this website, please contact Eyesore at 678.692.8512.
Data Last updated on April 28, 2025 6:46am





























