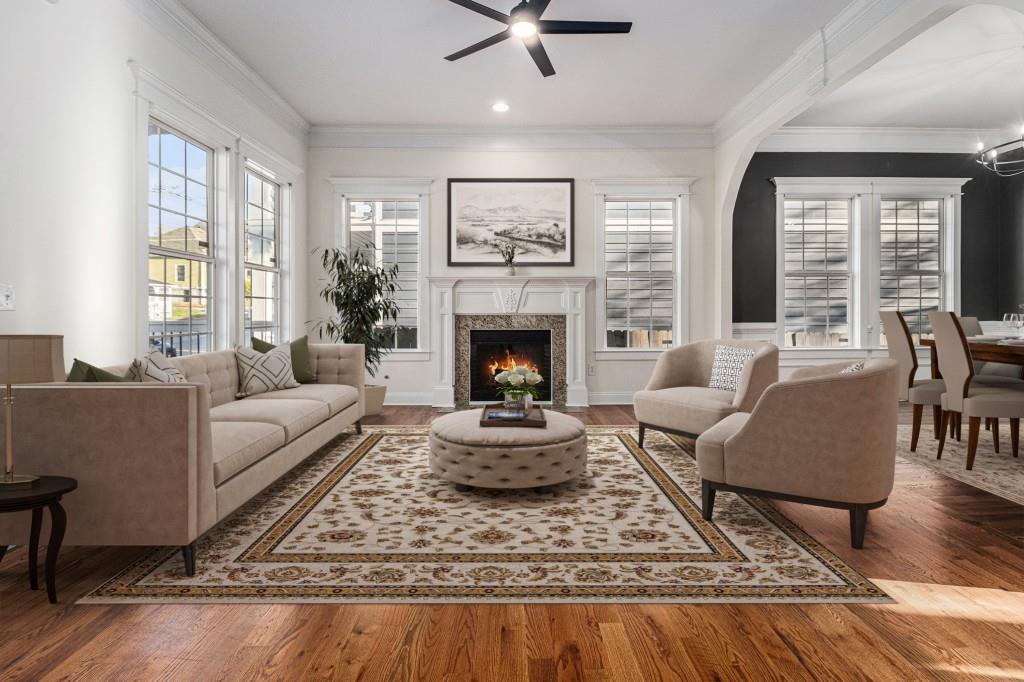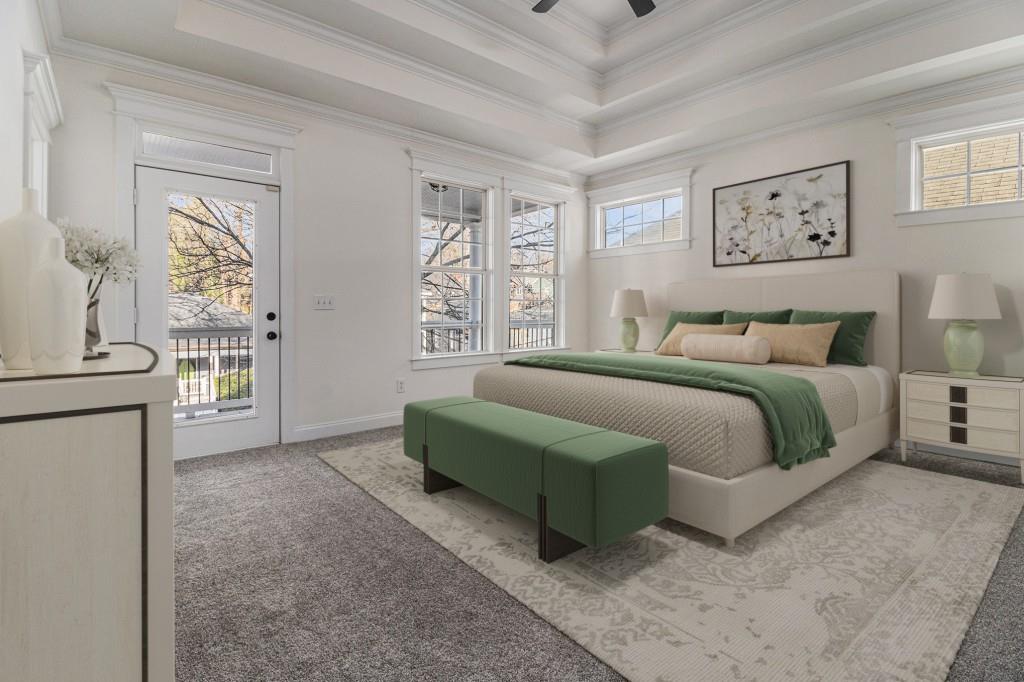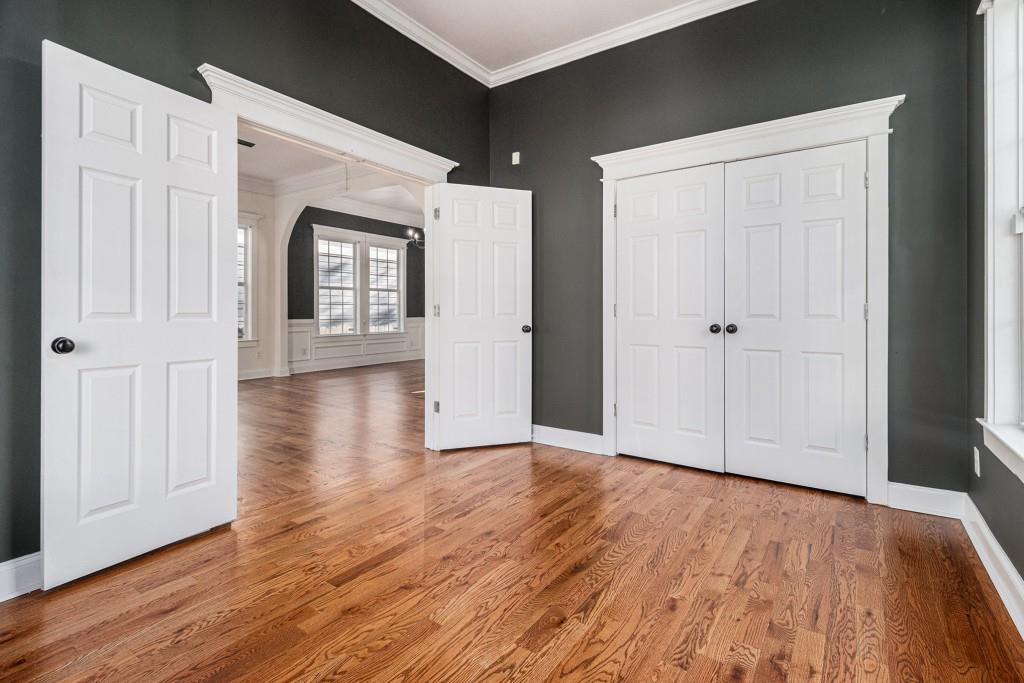970 Welch Street SW
Atlanta, GA 30310
$399,900
Blending Historic Charm with Modern Updates, this Beautifully Renovated Two-Story Home offers Stylish Living in one of Atlanta's Most Vibrant Neighborhoods. Double Front Porches provide Classic Curb Appeal and Inviting Outdoor Spaces, while inside, Soaring 10ft Ceilings, Rich Hardwood Floors, and Elegant Archways create a Warm and Welcoming Atmosphere. Natural Light pours in through Oversized Windows, making every room feel Bright and Airy. Nestled just Minutes from Multiple Beltline Entrances, Lee + White's Buzzing Restaurants and Breweries, and Easy Access to Downtown, this Location is Unbeatable. The Main Level is designed for both Comfort and Function. The Living Room, featuring a Cozy Fireplace, flows into a Versatile Bonus Room Ideal for an Office, Playroom, or Guest Space. A Formal Dining Room with Classic Wainscoting and a Statement Chandelier sets the Perfect Ambiance for Gatherings. The Spacious Kitchen boasts Warm Wood Cabinetry, Sleek Stone Countertops, a Subway Tile Backsplash, and a Center Island with Seating. Step onto the Back Deck for Easy Outdoor Grilling and Entertaining. A Half Bath and Laundry Room complete this Level. Upstairs, Four Spacious Bedrooms feature Tray Ceilings for an Airy Feel. The Oversized Primary Suite is a True Retreat, offering a Private Deck, a Walk-In Closet, and an Ensuite Bath with Dual Vanities, a Soaking Tub, and a Separate Shower. With Quick Access to the Beltline, West End Hotspots, Downtown Atlanta, Mercedes-Benz Stadium, MARTA, and Major Highways, this Home offers the Perfect Balance of Style, Space, and Location. Experience the Perfect Blend of Charm, Comfort, and Convenience in Pittsburgh!
- SubdivisionPittsburgh
- Zip Code30310
- CityAtlanta
- CountyFulton - GA
Location
- ElementaryCharles L. Gideons
- JuniorSylvan Hills
- HighG.W. Carver
Schools
- StatusActive
- MLS #7540430
- TypeResidential
MLS Data
- Bedrooms4
- Bathrooms2
- Half Baths1
- Bedroom DescriptionOversized Master, Roommate Floor Plan
- RoomsFamily Room, Office
- BasementCrawl Space
- FeaturesDisappearing Attic Stairs, High Ceilings 10 ft Main, Recessed Lighting, Tray Ceiling(s), Walk-In Closet(s)
- KitchenCabinets Stain, Kitchen Island, Pantry, Stone Counters
- AppliancesDishwasher, Electric Range, Electric Water Heater, Range Hood
- HVACCeiling Fan(s), Central Air
- Fireplaces1
- Fireplace DescriptionLiving Room
Interior Details
- StyleCraftsman, Traditional
- Built In2006
- StoriesArray
- ParkingDriveway
- FeaturesPrivate Entrance, Private Yard
- ServicesNear Beltline, Near Public Transport, Near Schools, Near Trails/Greenway, Park, Playground, Sidewalks, Street Lights
- SewerPublic Sewer
- Lot DescriptionBack Yard, Front Yard, Level
- Lot Dimensions38x98x38x98
- Acres0.092
Exterior Details
Listing Provided Courtesy Of: Bolst, Inc. 404-482-2293

This property information delivered from various sources that may include, but not be limited to, county records and the multiple listing service. Although the information is believed to be reliable, it is not warranted and you should not rely upon it without independent verification. Property information is subject to errors, omissions, changes, including price, or withdrawal without notice.
For issues regarding this website, please contact Eyesore at 678.692.8512.
Data Last updated on April 21, 2025 5:49am


































