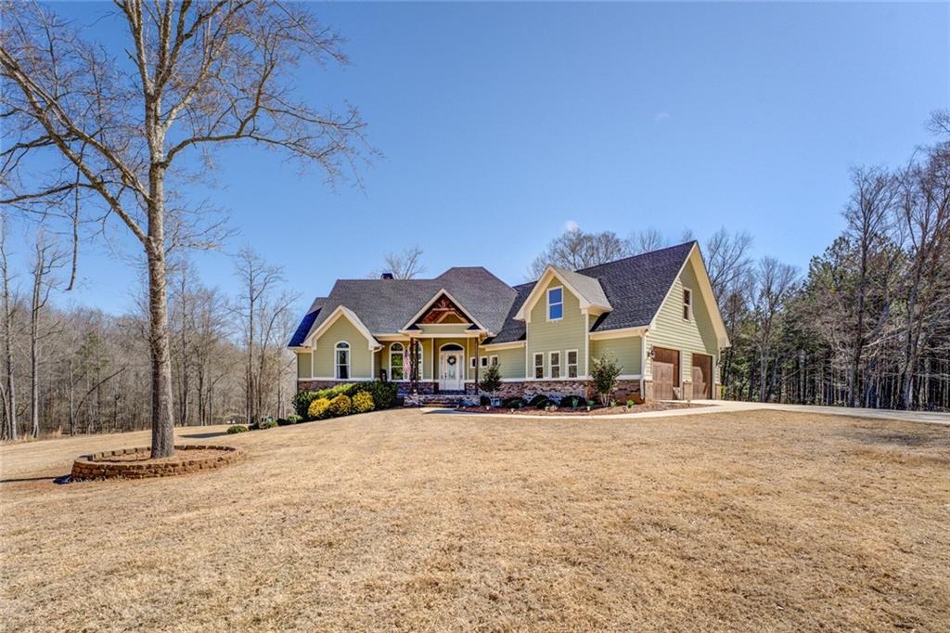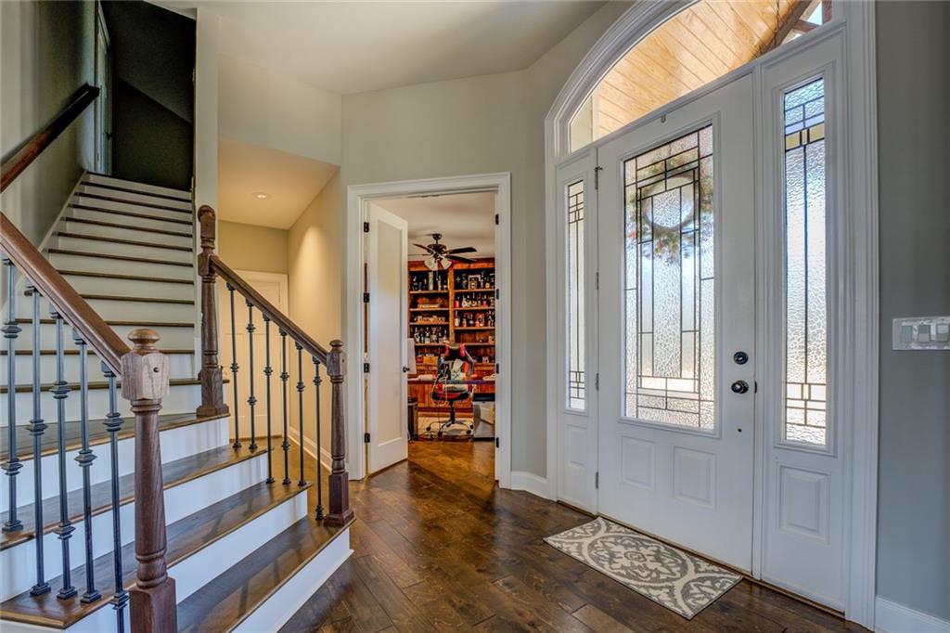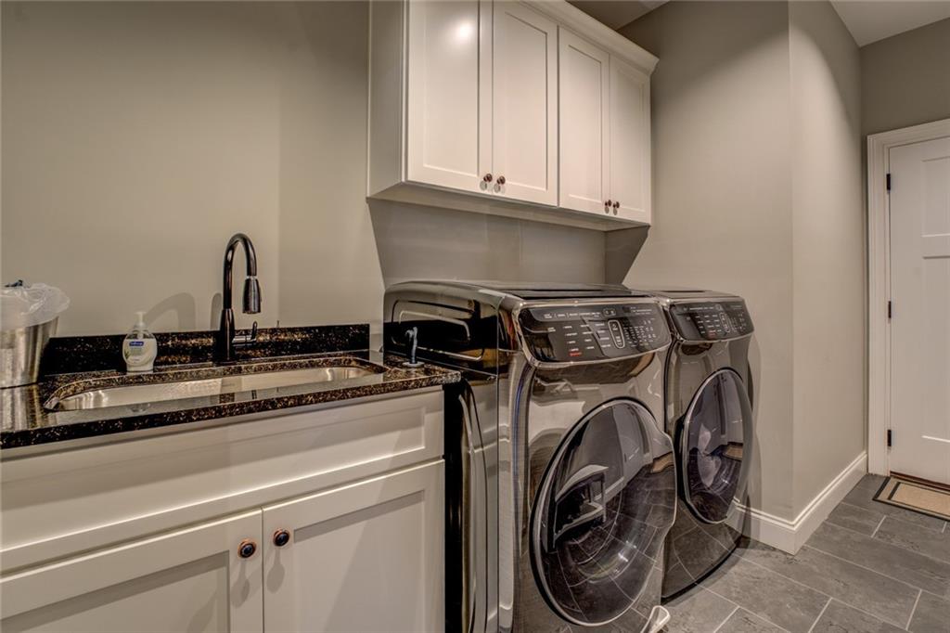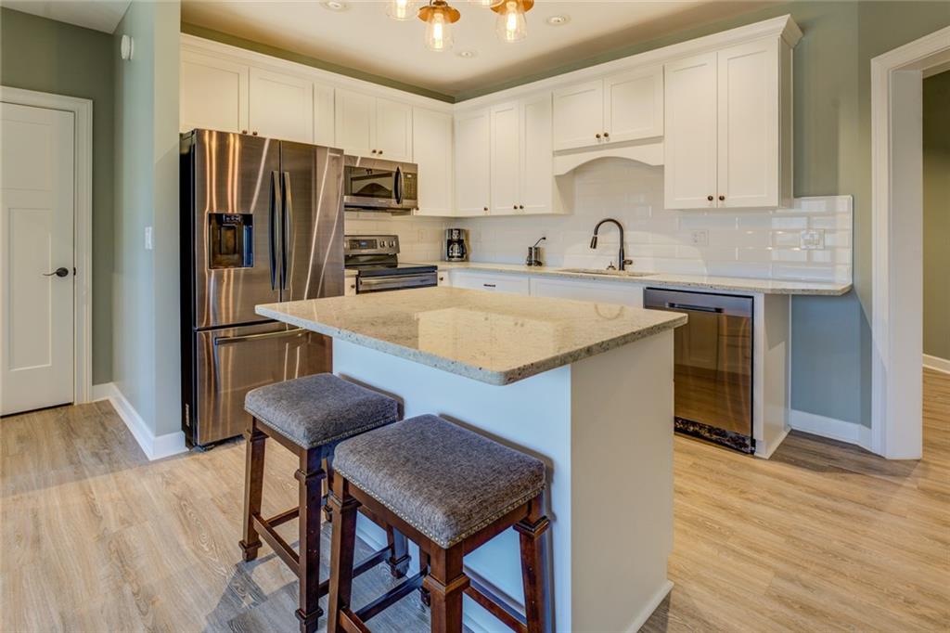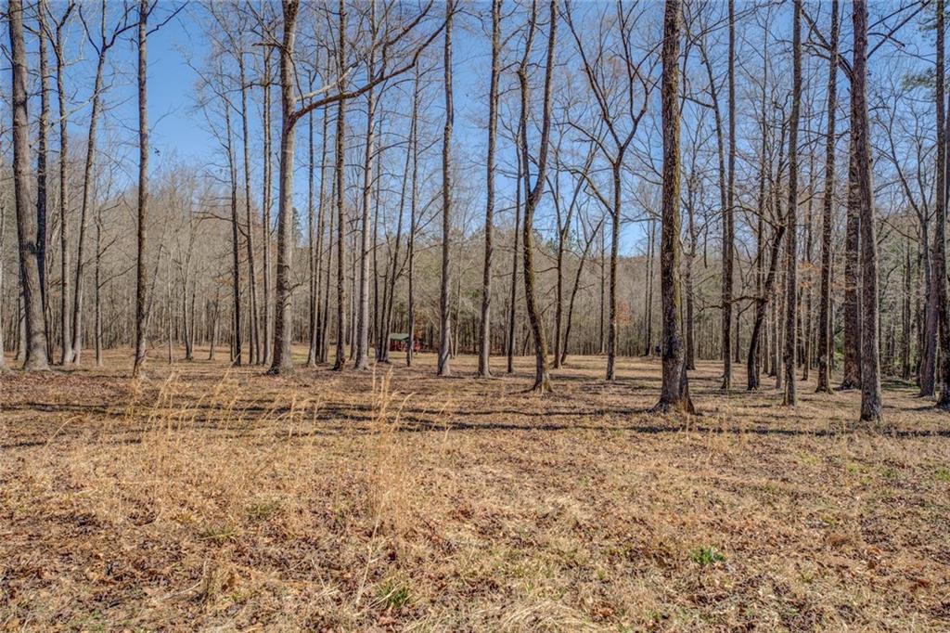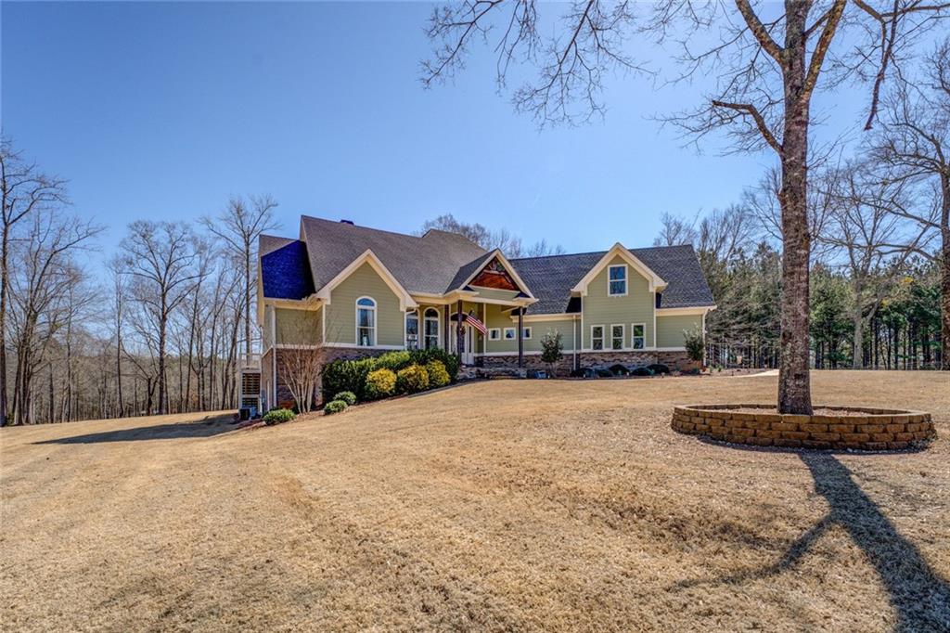100 Walnut Ridge Court
Covington, GA 30014
$725,000
Welcome to your dream home, a stunning sanctuary boasting an impressive 5,059 square feet of beautifully designed living space! The expansive layout features five generously sized bedrooms, including a serene primary bedroom, and four well-appointed bathrooms. Step inside, and you'll be greeted by a grand foyer that flows seamlessly into the beautiful open family room. Each room has been meticulously crafted with comfort and style in mind. The seasoned chef will love this very well appointed kitchen with gas cook top and double ovens. Upstairs the family will enjoy the spacious bonus room. Great for game room! For those that work from home there is a dedicated office with beautiful built in shelving. The beautifully designed basement features a full kitchen, 2 bedrooms and baths, family room, laundry, safe room and storage! Perfect for in-law suite! The allure of this home extends beyond its interior. The privacy and tranquility of its 4+ acres provide a perfect backdrop for relaxation and personal leisure. Enjoy the spacious deck overlooking this gorgeous lot and spending time at the firepit on cool evenings. This property is perfect for those who appreciate a blend of beauty, privacy and functionality. Come see how your future could look in this magnificent residence, where every day feels like a getaway.
- SubdivisionBear Creek Reserve
- Zip Code30014
- CityCovington
- CountyNewton - GA
Location
- ElementaryMansfield
- JuniorIndian Creek
- HighEastside
Schools
- StatusPending
- MLS #7540533
- TypeResidential
MLS Data
- Bedrooms5
- Bathrooms4
- Half Baths1
- Bedroom DescriptionMaster on Main, Split Bedroom Plan
- RoomsBasement, Bonus Room, Family Room, Game Room, Great Room - 2 Story, Laundry, Master Bathroom, Master Bedroom, Office
- BasementDaylight, Exterior Entry, Finished, Finished Bath, Full, Interior Entry
- FeaturesBeamed Ceilings, Bookcases, Crown Molding, Double Vanity, Entrance Foyer, Entrance Foyer 2 Story, High Ceilings, High Ceilings 10 ft Main, High Speed Internet, Open Floorplan, Vaulted Ceiling(s), Walk-In Closet(s)
- KitchenBreakfast Room, Kitchen Island, Pantry, Second Kitchen, Solid Surface Counters, Stone Counters, View to Family Room, Wine Rack
- AppliancesDishwasher, Double Oven, Electric Water Heater, Gas Cooktop, Microwave, Range Hood
- HVACCeiling Fan(s), Central Air, Electric
- Fireplaces1
- Fireplace DescriptionFamily Room, Gas Log, Gas Starter
Interior Details
- StyleCraftsman, Ranch
- ConstructionCement Siding, Concrete
- Built In2019
- StoriesArray
- ParkingAttached, Garage, Garage Faces Side
- FeaturesPrivate Yard, Rain Gutters, Storage
- ServicesHomeowners Association, Street Lights
- UtilitiesCable Available, Electricity Available, Natural Gas Available, Underground Utilities, Water Available
- SewerSeptic Tank
- Lot DescriptionBack Yard, Cul-de-sac Lot, Landscaped, Level, Private
- Acres4.14
Exterior Details
Listing Provided Courtesy Of: Agents Realty, LLC 770-787-7777

This property information delivered from various sources that may include, but not be limited to, county records and the multiple listing service. Although the information is believed to be reliable, it is not warranted and you should not rely upon it without independent verification. Property information is subject to errors, omissions, changes, including price, or withdrawal without notice.
For issues regarding this website, please contact Eyesore at 678.692.8512.
Data Last updated on May 7, 2025 2:25am

