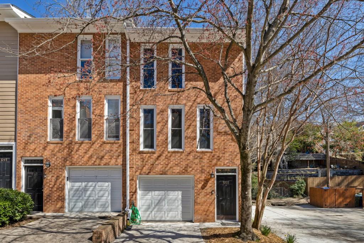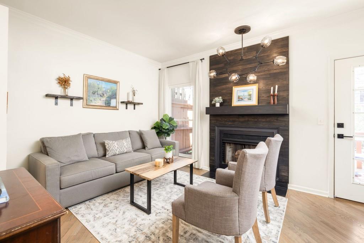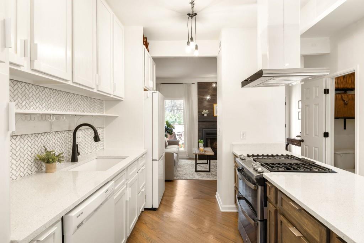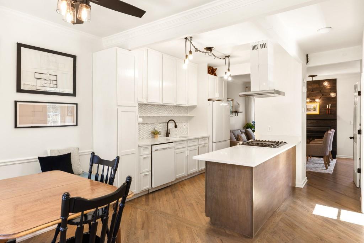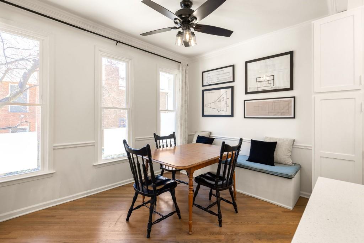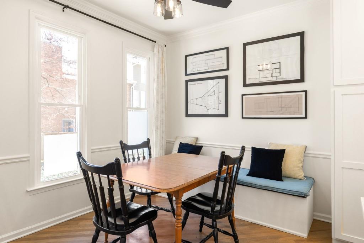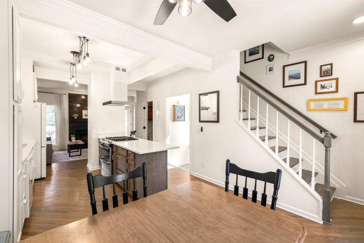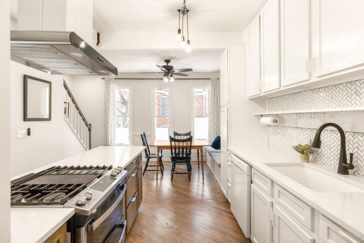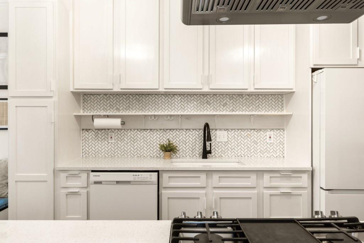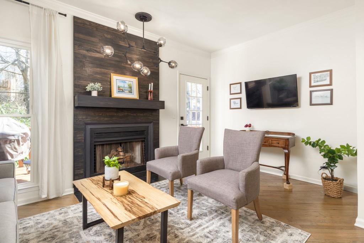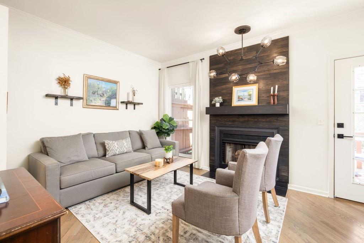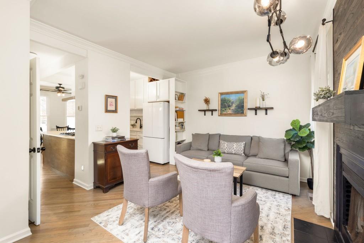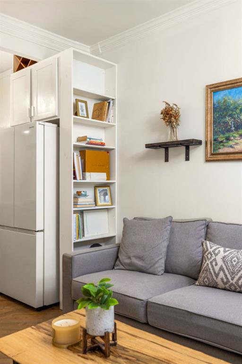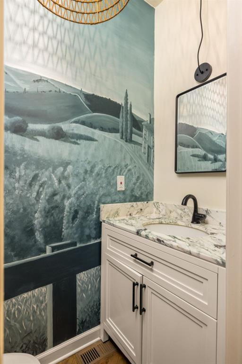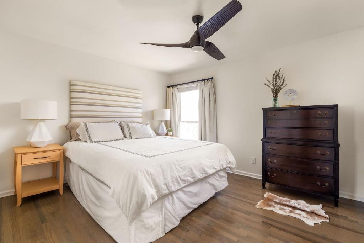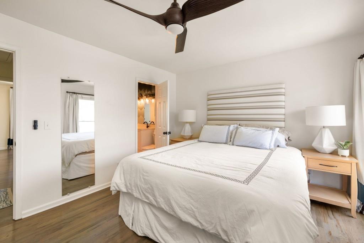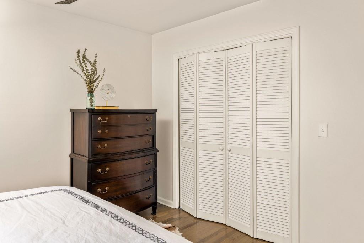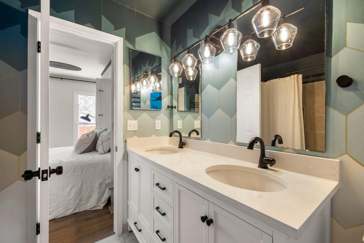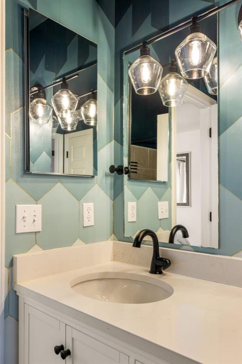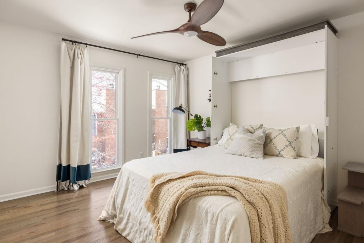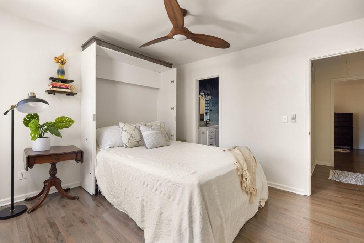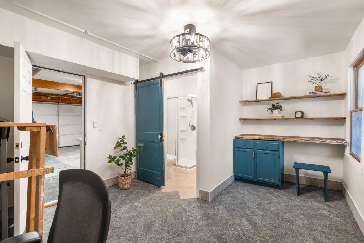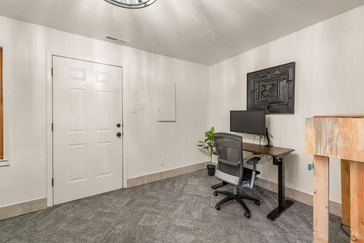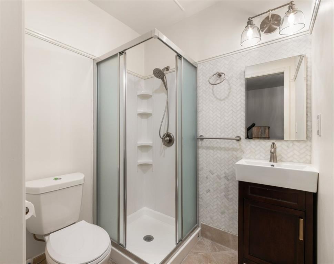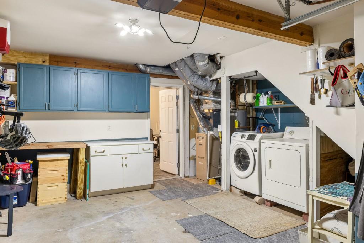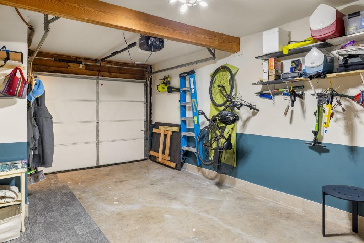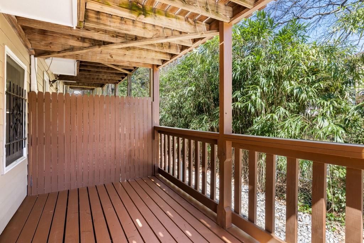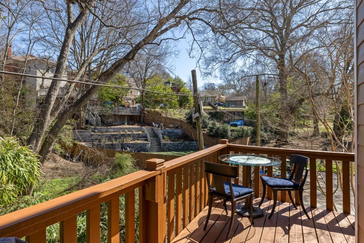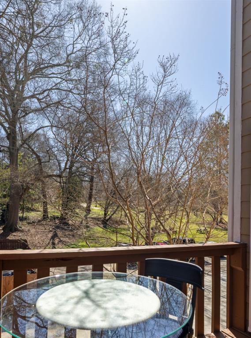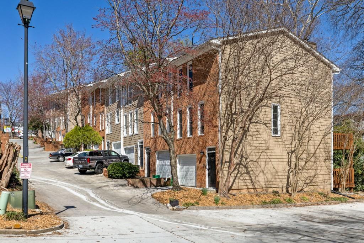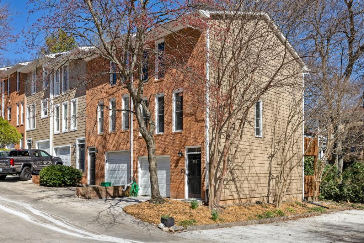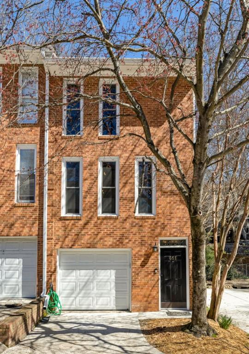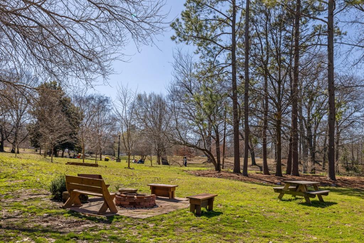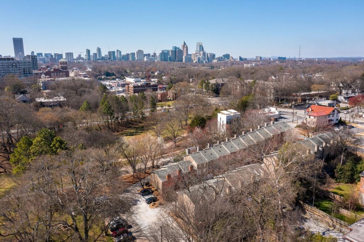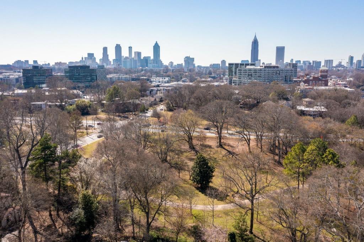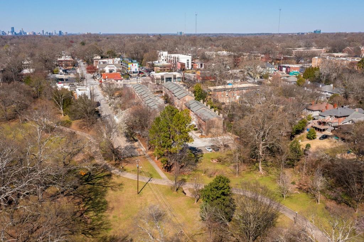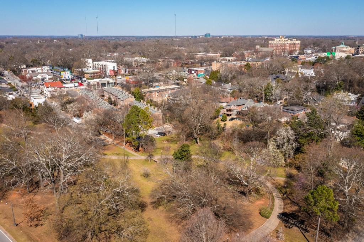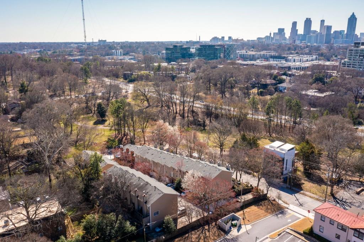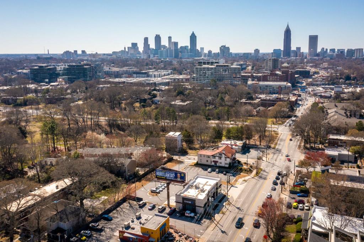651 Park Village Drive NE
Atlanta, GA 30306
$495,000
Step into this beautifully updated end-unit townhome in sought-after Poncey-Highland, just steps from the Beltline, Freedom Park Trail, top restaurants, shopping, and more. Fresh white interiors, thoughtfully designed bathrooms, and a fully remodeled kitchen with a peninsula that seamlessly connects to the dining area to create a modern, inviting space. The living area showcases refinished oak hardwoods and a striking fireplace feature wall, adding warmth and style. Upstairs, two generously sized bedrooms share a designer bathroom, offering a serene retreat. A separate ground-floor bedroom and full bath provide an ideal setup for guests, in-laws, office space, or rental income. Enjoy two outdoor spaces, a freshly cleaned and painted garage, and parking for two cars (one inside garage, and one outside) plus guest parking. With all appliances included and move-in-ready updates throughout, this home is a rare find in an unbeatable Eastside location!
- SubdivisionPark Village
- Zip Code30306
- CityAtlanta
- CountyFulton - GA
Location
- ElementarySpringdale Park
- JuniorDavid T Howard
- HighMidtown
Schools
- StatusPending
- MLS #7540539
- TypeCondominium & Townhouse
MLS Data
- Bedrooms3
- Bathrooms2
- Half Baths1
- Bedroom DescriptionRoommate Floor Plan, Split Bedroom Plan
- RoomsBonus Room, Office
- FeaturesCrown Molding, Entrance Foyer, High Speed Internet, Recessed Lighting, Walk-In Closet(s)
- KitchenCabinets White, Pantry, Stone Counters, View to Family Room
- AppliancesDishwasher, Dryer, Gas Oven/Range/Countertop, Gas Range, Range Hood, Refrigerator, Washer
- HVACCeiling Fan(s), Central Air, Electric
- Fireplaces1
- Fireplace DescriptionGas Log, Gas Starter, Living Room
Interior Details
- StyleTownhouse, Traditional
- ConstructionBrick Front, Frame
- Built In1987
- StoriesArray
- ParkingAttached, Drive Under Main Level, Driveway, Garage, Garage Faces Front, On Street, Parking Lot
- FeaturesPrivate Entrance, Private Yard, Rain Gutters
- ServicesHomeowners Association, Near Beltline, Near Public Transport, Near Schools, Near Shopping, Near Trails/Greenway, Park, Playground, Restaurant, Sidewalks, Street Lights
- UtilitiesCable Available, Electricity Available, Natural Gas Available, Phone Available, Sewer Available, Water Available
- SewerPublic Sewer
- Lot DescriptionCul-de-sac Lot, Landscaped, Level, Zero Lot Line
- Lot Dimensions16x37x16x37
- Acres0.024
Exterior Details
Listing Provided Courtesy Of: Bolst, Inc. 404-482-2293

This property information delivered from various sources that may include, but not be limited to, county records and the multiple listing service. Although the information is believed to be reliable, it is not warranted and you should not rely upon it without independent verification. Property information is subject to errors, omissions, changes, including price, or withdrawal without notice.
For issues regarding this website, please contact Eyesore at 678.692.8512.
Data Last updated on October 30, 2025 12:30am
