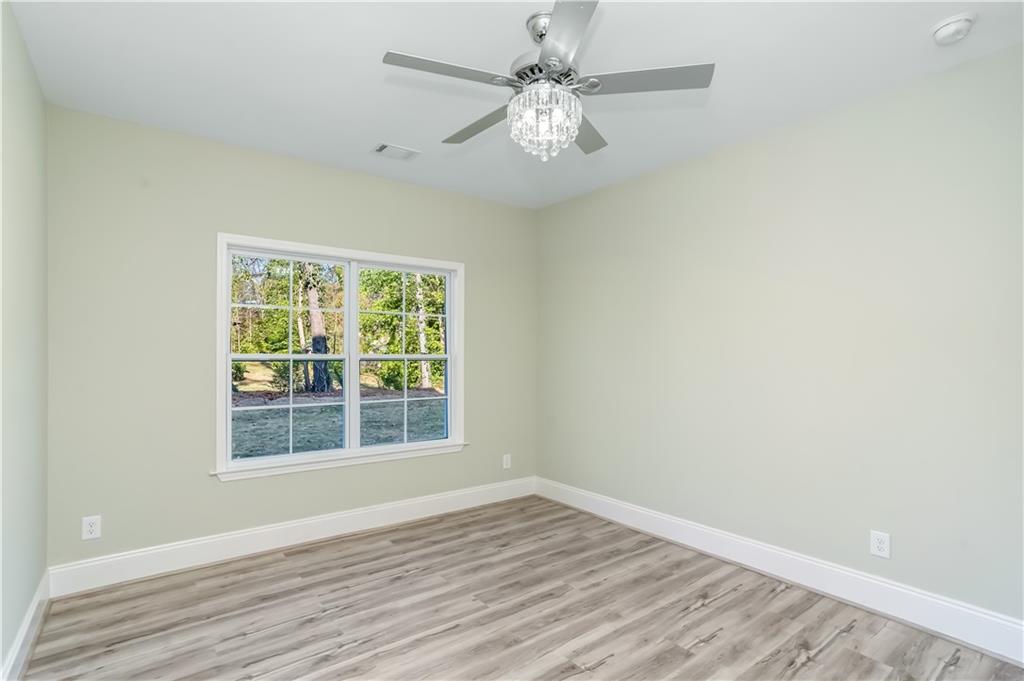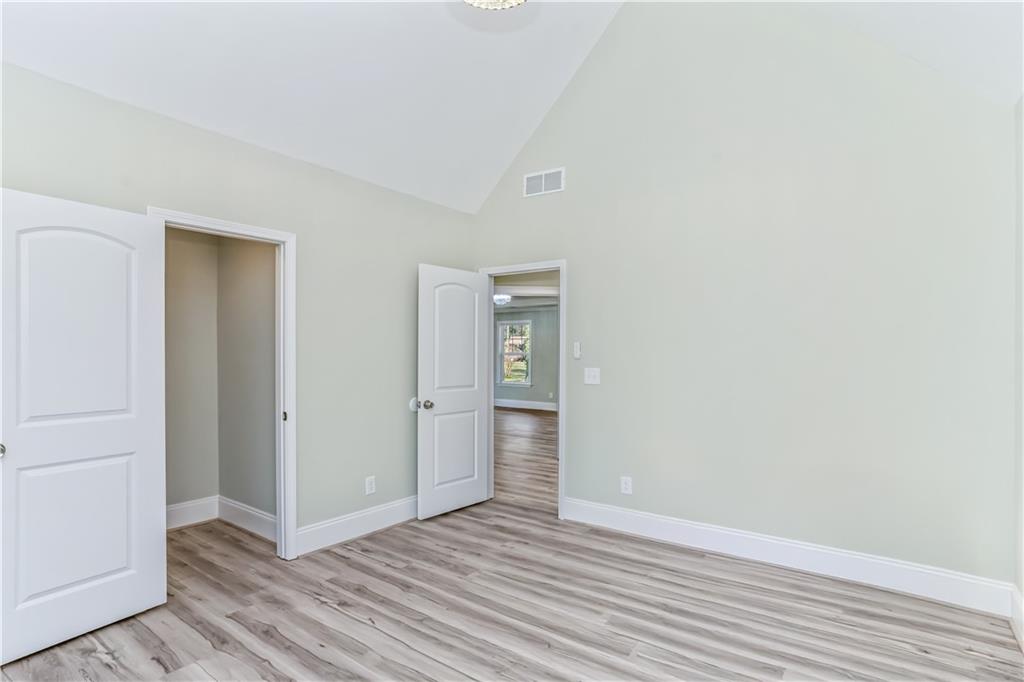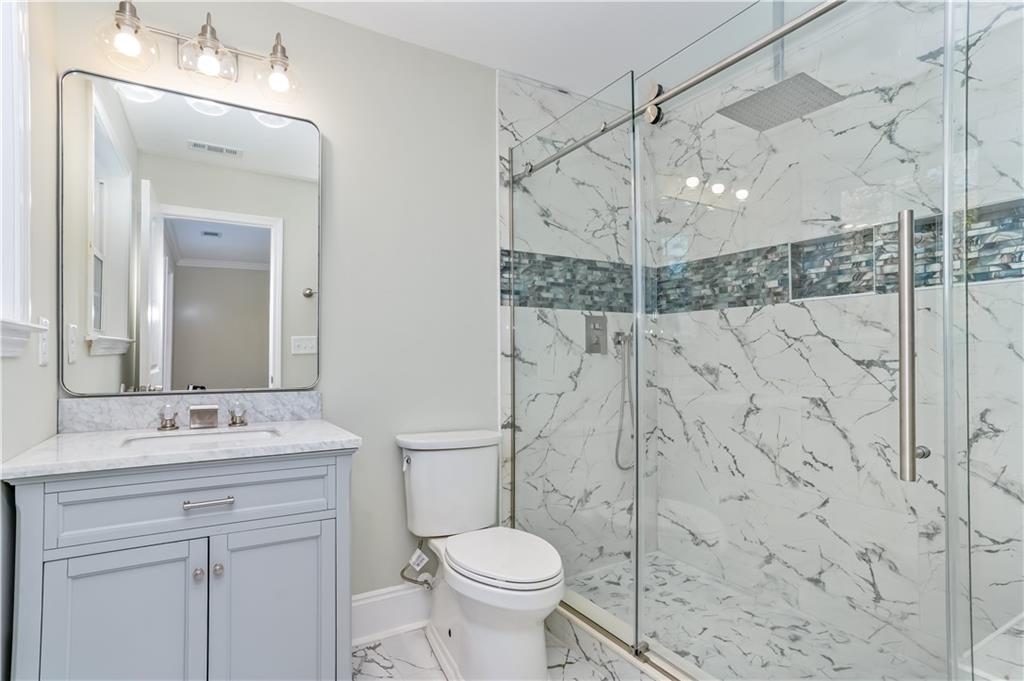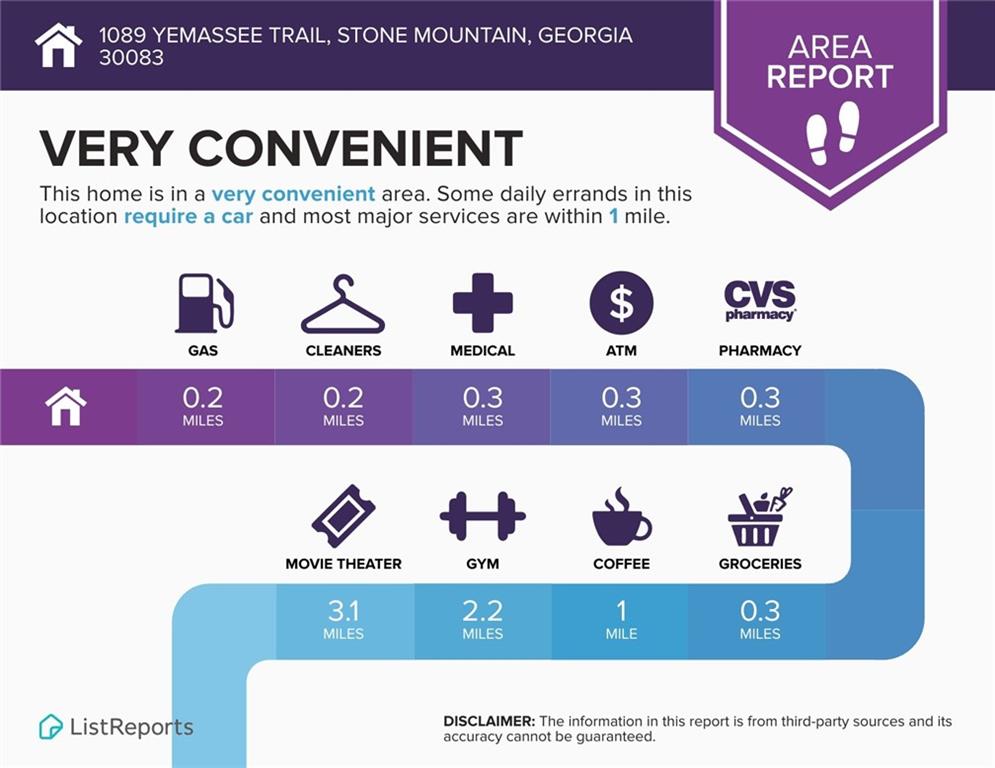1089 Yemassee Trail
Stone Mountain, GA 30083
$545,000
Comes with a 10-year builder warranty!! Experience refined living in this newly constructed luxurious home, gracefully positioned on a corner lot with a long driveway, an oversized two-car garage, and a fully fenced backyard with two gates—nestled in Stone Mountain’s tranquil, no-HOA enclave. This exquisite home features six spacious bedrooms, four full baths, and an uncompromising level of detail throughout. A soaring double-height foyer with a dazzling crystal chandelier sets the stage for an interior lined with elegant lighting and upscale finishes. Two front flex rooms provide versatility for formal dining, an executive office, or secondary living. The main living room is a bright, open space featuring wide-plank flooring, a stacked-stone accent wall with electric fireplace and mounted TV, and a sparkling ceiling fan centerpiece. It flows directly into the kitchen and connects effortlessly to the formal dining room—perfect for modern living and entertaining. The kitchen is a true showpiece: quartz countertops, designer backsplash, commercial-grade vent hood, oversized island with pendant lighting, deep basin sink, built-in double oven, and microwave, and premium stainless steel appliances—all included with the home. A main-level guest suite and guest full bath provide comfort and convenience for extended stays or visiting family. Upstairs, the primary suite is a sanctuary, offering space for a sitting area, an oversized walk-in closet, and a spa bath with freestanding soaking tub, glass-enclosed shower, dual vanity, and elegant tilework—designed for those who expect true luxury. A secondary ensuite, three more bedrooms, a full bath, and a laundry room complete the upper level. Minutes to Electric Owl Studios, Pine Lake Beach, Stone Mountain Park, Wade Walker YMCA, shopping, dining, Hwy 78, and I-285. This is more than a home—it’s a statement of elevated living.
- SubdivisionAmsler Road Estates
- Zip Code30083
- CityStone Mountain
- CountyDekalb - GA
Location
- ElementaryRowland
- JuniorMary McLeod Bethune
- HighTowers
Schools
- StatusActive
- MLS #7540638
- TypeResidential
MLS Data
- Bedrooms6
- Bathrooms4
- Bedroom DescriptionDouble Master Bedroom, Oversized Master
- RoomsBonus Room
- FeaturesEntrance Foyer 2 Story
- KitchenCabinets Other, Cabinets White, Kitchen Island, Pantry, Pantry Walk-In, Solid Surface Counters, Stone Counters, View to Family Room
- AppliancesDishwasher, Double Oven, Electric Range, Refrigerator
- HVACCentral Air
- Fireplaces1
- Fireplace DescriptionElectric, Factory Built, Free Standing, Living Room, Ventless
Interior Details
- StyleCraftsman
- ConstructionBrick Veneer, HardiPlank Type
- Built In2025
- StoriesArray
- ParkingAttached, Driveway, Garage
- FeaturesPrivate Yard
- SewerPublic Sewer
- Lot DescriptionCorner Lot
- Lot Dimensions115 x 135
- Acres0.4
Exterior Details
Listing Provided Courtesy Of: Keller Williams Realty Metro Atlanta 404-564-5560

This property information delivered from various sources that may include, but not be limited to, county records and the multiple listing service. Although the information is believed to be reliable, it is not warranted and you should not rely upon it without independent verification. Property information is subject to errors, omissions, changes, including price, or withdrawal without notice.
For issues regarding this website, please contact Eyesore at 678.692.8512.
Data Last updated on December 9, 2025 4:03pm









































