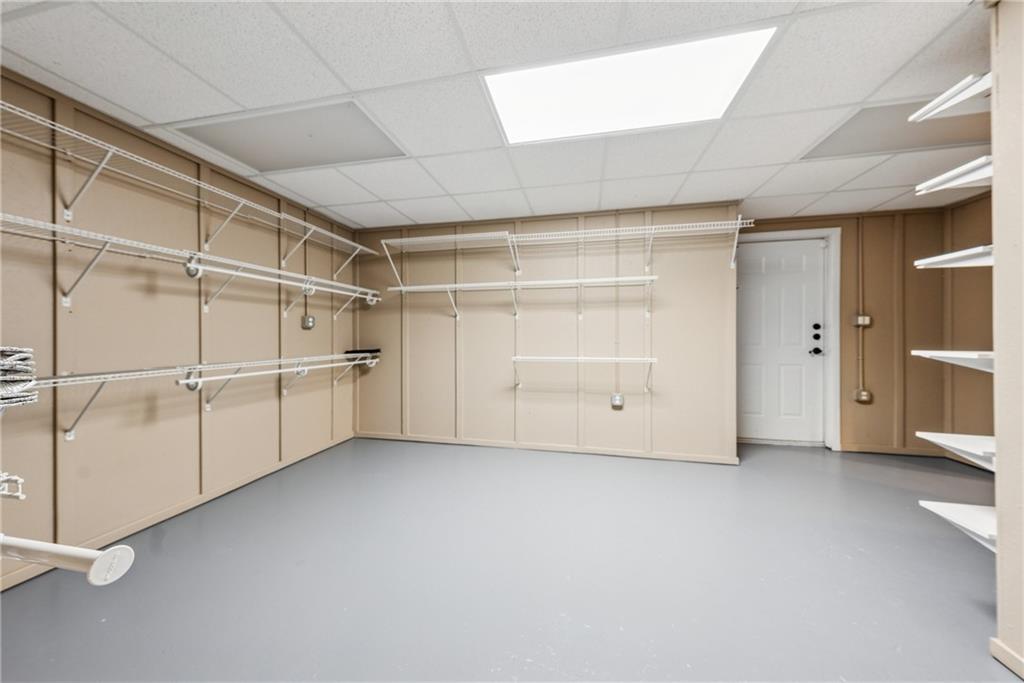45 Fieldstone Court E
Dawsonville, GA 30534
$799,900
Welcome Home to Resort Style Living in Chestatee on Lanier in Dawsonville. This Well-Appointed Spacious House is situated in a quiet Cul-De-Sac on the 4th Fairway of the Chestatee Golf Course. This 6 Bedroom, 5.5 Bath Home has plenty of Space for Everyone and tons of Storage. Owners Suite is on Main Level with Golf Course Views and a Newly Renovated Bath. There is an additional Bedroom/Office with Full Bath on the Main. Upstairs you will find 3 large bedrooms all with plenty of closet space and 1 with a Private Bath! Jack and Jill Bath separates the remaining 2 bedrooms with the rear Bedroom boasting beautiful Golf Course Views. This Home has a 3 car garage ( 2 car side entry and 1 car front entry) and a very large parking pad area for all of your guests. This Home has a Finished Basement with Full Kitchen, laundry, Bedroom, Full Bath, Media Room, Living Area and lots of Storage Space. This Home has been Well Maintained and recently updated. Chestatee Subdivision is an Active Community located on Lake Lanier with multiple Community Docks (Waiting List and fee for Slips). There are Multiple Social Clubs with Activities, Bocce Ball, Pickleball, Tennis, Pool, Community Cookouts April-October at the Lakeside Pavilion and much More! Make Chestatee your Home today!
- SubdivisionChestatee
- Zip Code30534
- CityDawsonville
- CountyDawson - GA
Location
- ElementaryKilough
- JuniorDawson County
- HighDawson County
Schools
- StatusPending
- MLS #7540654
- TypeResidential
MLS Data
- Bedrooms6
- Bathrooms5
- Half Baths1
- Bedroom DescriptionIn-Law Floorplan, Master on Main, Roommate Floor Plan
- RoomsBasement, Bathroom, Bedroom, Game Room, Great Room - 2 Story, Kitchen, Laundry, Master Bathroom, Master Bedroom
- BasementDaylight, Exterior Entry, Finished, Finished Bath, Full, Interior Entry
- FeaturesDouble Vanity, Entrance Foyer 2 Story, High Ceilings 9 ft Lower, High Speed Internet, Walk-In Closet(s)
- KitchenBreakfast Room, Cabinets Stain, Kitchen Island, Pantry, Stone Counters, View to Family Room
- AppliancesDishwasher, Disposal, Electric Oven/Range/Countertop, Energy Star Appliances, Gas Cooktop, Gas Water Heater, Microwave, Range Hood
- HVACCeiling Fan(s), Zoned
- Fireplaces1
- Fireplace DescriptionGas Starter
Interior Details
- StyleCraftsman
- ConstructionHardiPlank Type, Stone
- Built In2007
- StoriesArray
- ParkingAttached, Driveway, Garage, Garage Door Opener, Garage Faces Front, Garage Faces Side, Kitchen Level
- FeaturesPrivate Entrance, Rain Gutters
- ServicesBoating, Clubhouse, Golf, Homeowners Association, Lake, Near Schools, Near Shopping, Pickleball, Pool, Sidewalks, Street Lights, Tennis Court(s)
- UtilitiesCable Available, Electricity Available, Natural Gas Available, Phone Available, Underground Utilities, Water Available
- Lot DescriptionCul-de-sac Lot, Front Yard, Landscaped, Private, Sloped
- Lot Dimensionsx
- Acres0.45
Exterior Details
Listing Provided Courtesy Of: Maximum One Premier Realtors 470-400-9877

This property information delivered from various sources that may include, but not be limited to, county records and the multiple listing service. Although the information is believed to be reliable, it is not warranted and you should not rely upon it without independent verification. Property information is subject to errors, omissions, changes, including price, or withdrawal without notice.
For issues regarding this website, please contact Eyesore at 678.692.8512.
Data Last updated on February 20, 2026 5:35pm





























