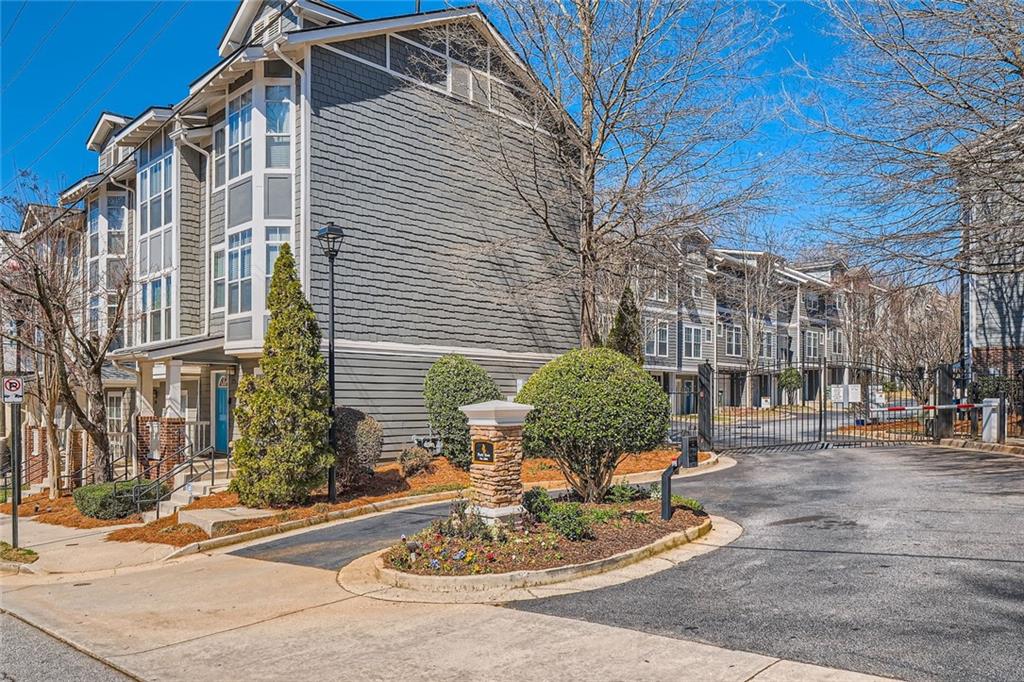1059 Park Row North SE
Atlanta, GA 30312
$299,000
Set within a charming gated community just seconds from the BeltLine and Grant Park, this meticulously maintained three-story townhome blends space, style, and convenience. Freshly renovated, it offers a one-car garage with a spacious, climate-controlled storage area—ideal for a home gym, workshop, or additional flex space. The main level features an open-concept design with gleaming hardwood floors, sunlit living and dining areas, and a recently updated kitchen. With stone countertops, a stylish new backsplash, and freshly refinished cabinetry, the kitchen is both functional and perfect for entertaining. Enjoy your morning coffee by the bay windows or step onto the private deck overlooking a serene outdoor space. Upstairs, one generously sized bedroom with an en-suite bathroom and expansive walk-in closet. The highlight is the newly renovated primary bathroom, featuring double vanities, sleek finishes, jetted soaking tub, and custom shower—creating the perfect retreat. This well-maintained community offers a pool and recently installed brand-new roofs throughout. Situated in one of Atlanta’s most sought-after areas, the location is unmatched. Take a short walk to Grant Park and Zoo Atlanta or explore the lively restaurants and shops at The Beacon via the BeltLine. Plus, with the upcoming BeltLine extension to Glenwood Park, this home is poised for even greater accessibility. Don’t miss out on this fantastic opportunity to own a stunning townhome in a prime location!
- SubdivisionPark Row
- Zip Code30312
- CityAtlanta
- CountyFulton - GA
Location
- ElementaryParkside
- JuniorMartin L. King Jr.
- HighMaynard Jackson
Schools
- StatusPending
- MLS #7540681
- TypeCondominium & Townhouse
- SpecialSold As/Is
MLS Data
- Bedrooms1
- Bathrooms1
- Half Baths1
- Bedroom DescriptionOversized Master, Sitting Room
- RoomsAttic, Bonus Room, Kitchen, Living Room, Master Bathroom, Master Bedroom, Workshop
- FeaturesDouble Vanity, Entrance Foyer, Tray Ceiling(s), Walk-In Closet(s)
- KitchenBreakfast Bar, Breakfast Room, Cabinets White, Kitchen Island, Pantry, Stone Counters, View to Family Room
- AppliancesDishwasher, Disposal, Gas Range, Microwave, Range Hood, Refrigerator
- HVACCeiling Fan(s), Central Air
Interior Details
- StyleTownhouse
- ConstructionHardiPlank Type, Shingle Siding
- Built In2004
- StoriesArray
- PoolIn Ground, Pool Cover
- ParkingDriveway, Garage
- FeaturesBalcony, Private Entrance, Rain Gutters
- ServicesGated, Homeowners Association, Near Beltline, Near Public Transport, Near Schools, Near Shopping, Near Trails/Greenway, Pool, Sidewalks, Street Lights
- UtilitiesCable Available, Electricity Available, Natural Gas Available, Phone Available, Sewer Available, Water Available
- SewerPublic Sewer
- Lot DescriptionBack Yard
- Lot Dimensionsx
- Acres0.0235
Exterior Details
Listing Provided Courtesy Of: Compass 404-668-6621

This property information delivered from various sources that may include, but not be limited to, county records and the multiple listing service. Although the information is believed to be reliable, it is not warranted and you should not rely upon it without independent verification. Property information is subject to errors, omissions, changes, including price, or withdrawal without notice.
For issues regarding this website, please contact Eyesore at 678.692.8512.
Data Last updated on February 13, 2026 3:52pm


































