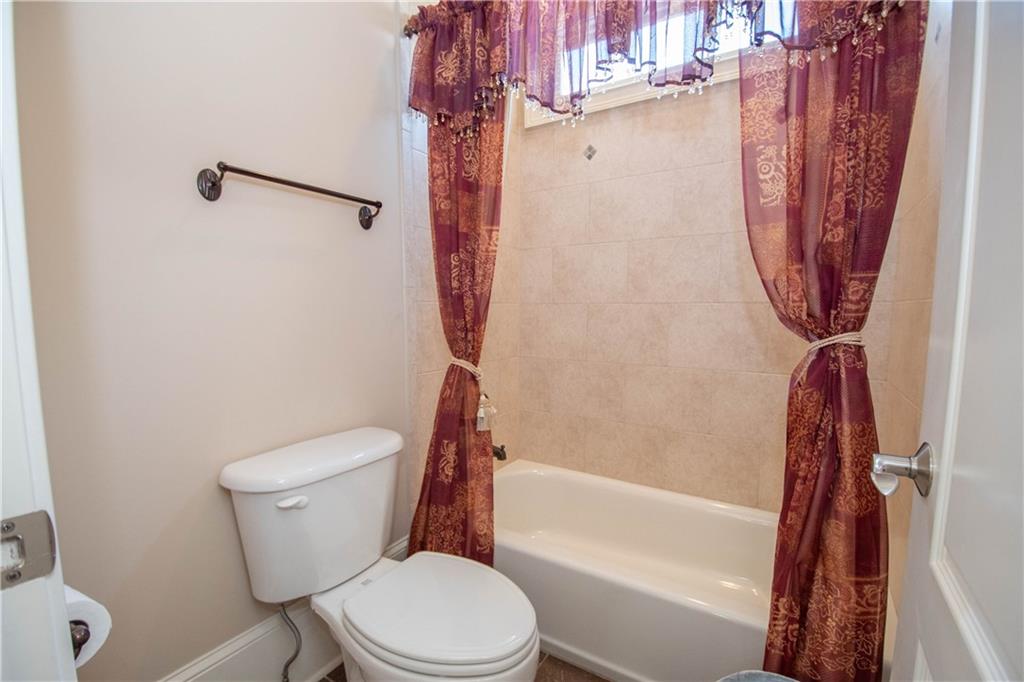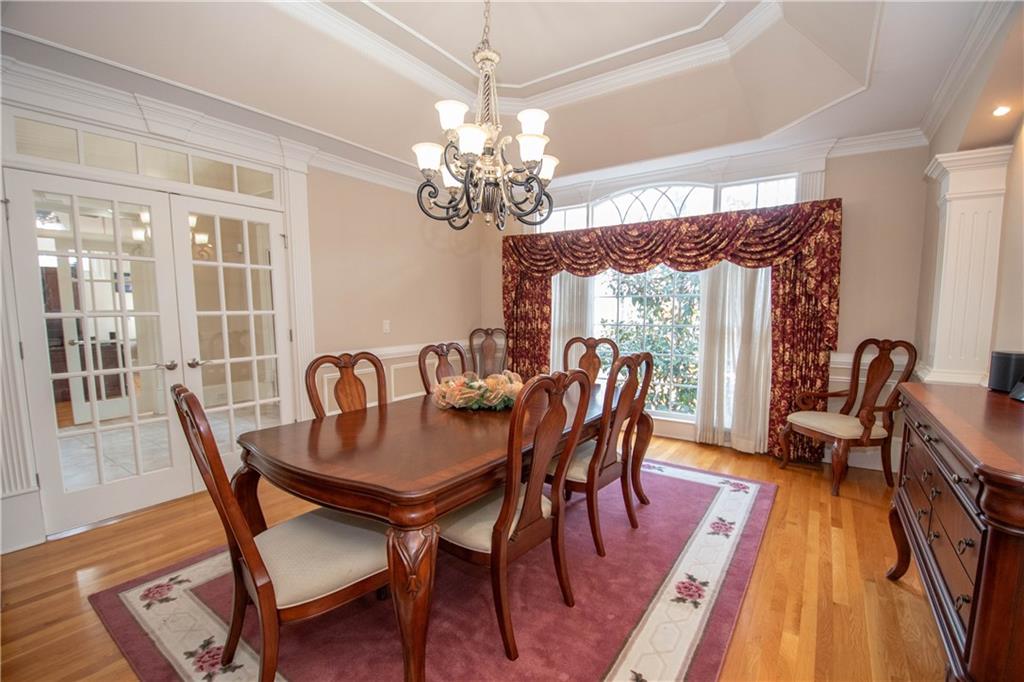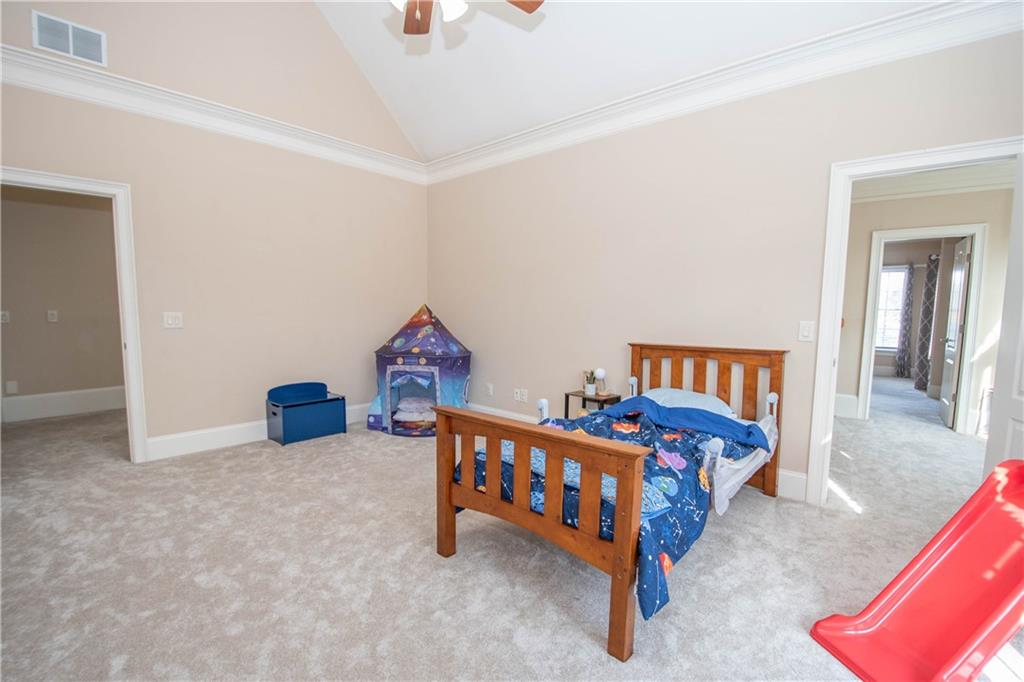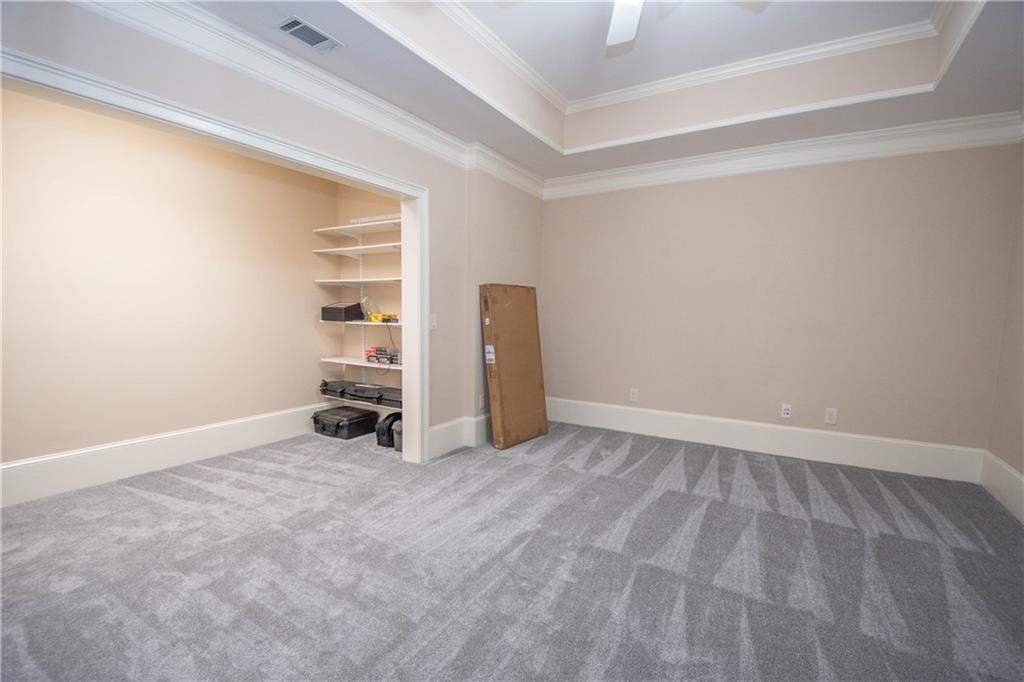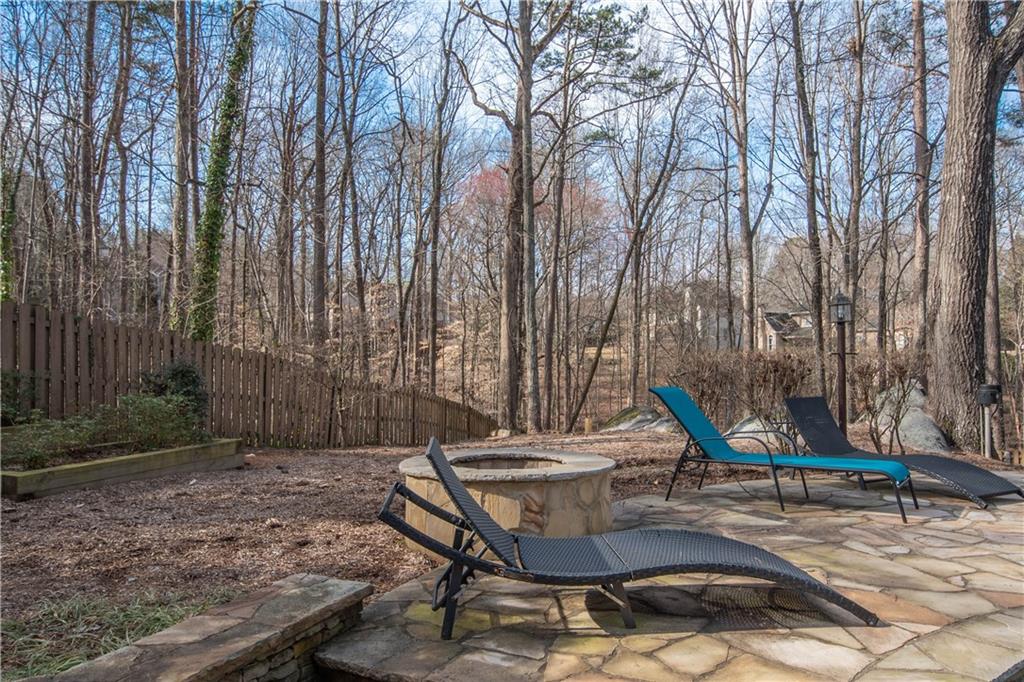5053 Chapel Crossing
Douglasville, GA 30135
$925,000
It doesn't get much better than this. Stunning six bedroom/six and one half bathroom brick home on a fully finished basement in the serene Chapel Hills subdivision. Oversized three car garage, beautiful dual sink kitchen, four fireplaces, three story deck, perfectly finished terrace level and an absolutely glorious backyard oasis featuring an in-ground pool and hot tub... what more could you ask for? Ideally situated with a private, fenced back yard just a short walk from the neighborhood pond, this home has more to love than can be conveyed through text: come see it, to believe it! Upgrades galore, tray ceilings in every bedroom, crown molding throughout, built in wine fridge, meticulous landscaping, quaint led lit backyard, heated saltwater pool and hot tub, gas range, whole home vacuum... the list goes on and on. Book your showing today!
- SubdivisionChapel Hills
- Zip Code30135
- CityDouglasville
- CountyDouglas - GA
Location
- ElementaryChapel Hill - Douglas
- JuniorChapel Hill - Douglas
- HighChapel Hill
Schools
- StatusActive
- MLS #7540729
- TypeResidential
MLS Data
- Bedrooms6
- Bathrooms6
- Half Baths1
- Bedroom DescriptionIn-Law Floorplan, Oversized Master, Sitting Room
- RoomsDen, Dining Room, Exercise Room, Family Room, Game Room, Great Room - 2 Story, Laundry, Office, Workshop
- BasementDaylight, Exterior Entry, Finished, Finished Bath, Full, Interior Entry
- FeaturesBookcases, Central Vacuum, Coffered Ceiling(s), Crown Molding, Double Vanity, High Ceilings, Tray Ceiling(s), Vaulted Ceiling(s), Walk-In Closet(s), Wet Bar
- KitchenBreakfast Bar, Breakfast Room, Eat-in Kitchen, Keeping Room, Kitchen Island, Second Kitchen, Solid Surface Counters, Stone Counters, View to Family Room, Wine Rack
- AppliancesDishwasher, Disposal, Microwave
- HVACCeiling Fan(s), Central Air, Electric
- Fireplaces4
- Fireplace DescriptionBasement, Factory Built, Family Room, Gas Starter, Master Bedroom, Other Room
Interior Details
- StyleTraditional
- ConstructionBrick, Brick 4 Sides
- Built In2005
- StoriesArray
- PoolIn Ground, Salt Water, Waterfall
- ParkingAttached, Garage, Garage Door Opener, Garage Faces Rear, Garage Faces Side, Kitchen Level
- FeaturesLighting, Private Yard
- ServicesClubhouse, Golf, Homeowners Association, Playground, Pool, Sidewalks, Street Lights, Tennis Court(s)
- UtilitiesCable Available, Natural Gas Available, Phone Available, Underground Utilities
- SewerPublic Sewer
- Lot DescriptionLevel, Private
- Acres0.62
Exterior Details
Listing Provided Courtesy Of: Southern Classic Realtors 678-635-8877

This property information delivered from various sources that may include, but not be limited to, county records and the multiple listing service. Although the information is believed to be reliable, it is not warranted and you should not rely upon it without independent verification. Property information is subject to errors, omissions, changes, including price, or withdrawal without notice.
For issues regarding this website, please contact Eyesore at 678.692.8512.
Data Last updated on October 4, 2025 8:47am






































