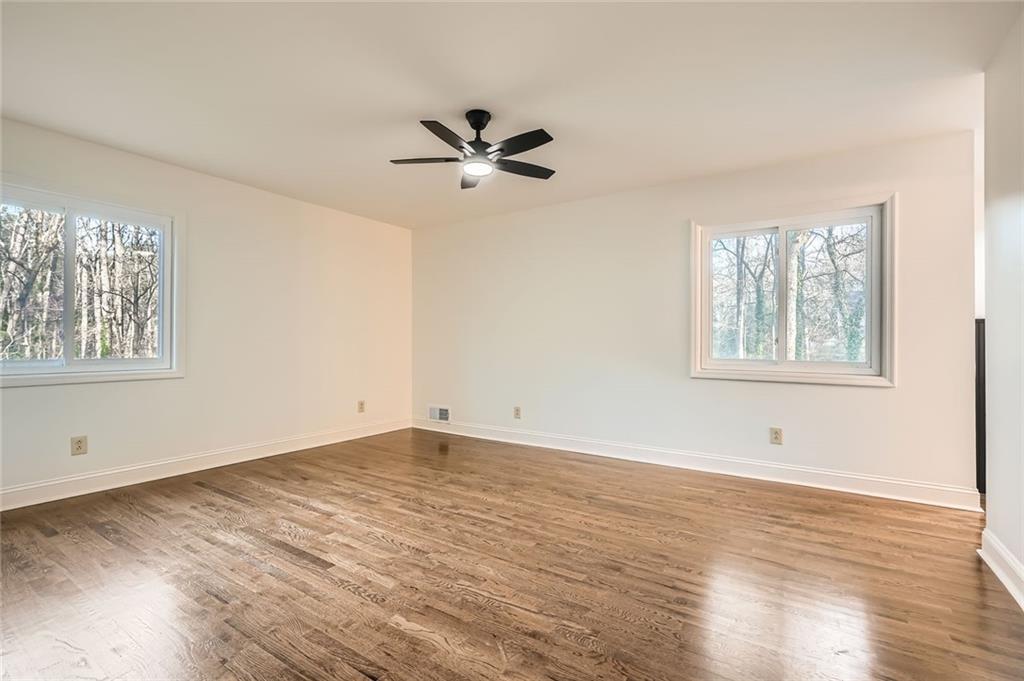4716 Habersham Ridge SW
Lilburn, GA 30047
$380,000
Discover this exceptional 5-bedroom, 3-bathroom ranch on a full basement, situated on an acre of land. This property features freshly painted interiors and exteriors. Roof is around a year and half old. Enhanced with new REAL hardwood flooring throughout the Family, Living, and Dining rooms, Foyer, and bedrooms, it is free from carpet. The kitchen is loaded with cabinetry and extensive countertop space. The breakfast area boasts a beautiful bay window and a built-in nook. The Family room includes a charming brick fireplace, while the Living and Dining rooms feature cathedral ceilings and an open floor plan. The basement is comprised of 2 bedrooms and 1 bathroom. A Den with an open floor plan, a lovely brick fireplace, a small bar with a sink that could be converted into a kitchenette, and a bedroom with a spacious closet. Additionally, there is another bedroom in the basement. The remaining unfinished basement space provides potential for a workshop, media room, or other uses. It presents an excellent opportunity for an in-law suite or rental income. 2 Fireplaces. No HOA or rental restrictions. Situated in a cul-de-sac within a peaceful neighborhood; this home is in proximity to outstanding schools, restaurants, and shopping facilities.
- SubdivisionHabersham Ridge
- Zip Code30047
- CityLilburn
- CountyGwinnett - GA
Location
- ElementaryMountain Park - Gwinnett
- JuniorTrickum
- HighParkview
Schools
- StatusPending
- MLS #7540733
- TypeResidential
MLS Data
- Bedrooms5
- Bathrooms3
- Bedroom DescriptionIn-Law Floorplan, Master on Main, Split Bedroom Plan
- RoomsBasement, Den, Dining Room, Family Room, Kitchen, Living Room, Master Bathroom, Master Bedroom, Workshop
- BasementDaylight, Exterior Entry, Finished, Finished Bath, Full, Walk-Out Access
- FeaturesDouble Vanity, Entrance Foyer, Walk-In Closet(s), Wet Bar
- KitchenBreakfast Bar, Cabinets Stain, Eat-in Kitchen, Other Surface Counters
- AppliancesDishwasher, Electric Oven/Range/Countertop, Gas Water Heater
- HVACCeiling Fan(s), Central Air
- Fireplaces2
- Fireplace DescriptionBasement, Family Room
Interior Details
- StyleRanch
- ConstructionWood Siding
- Built In1979
- StoriesArray
- ParkingAttached, Garage, Garage Door Opener, Garage Faces Front
- FeaturesPrivate Entrance, Private Yard
- ServicesNear Schools, Near Shopping, Street Lights
- UtilitiesCable Available, Electricity Available, Natural Gas Available, Phone Available
- SewerSeptic Tank
- Lot DescriptionBack Yard, Cleared, Cul-de-sac Lot, Front Yard
- Lot Dimensionsx 55
- Acres0.91
Exterior Details
Listing Provided Courtesy Of: First United Realty of Atlanta, LLC. 770-650-2825

This property information delivered from various sources that may include, but not be limited to, county records and the multiple listing service. Although the information is believed to be reliable, it is not warranted and you should not rely upon it without independent verification. Property information is subject to errors, omissions, changes, including price, or withdrawal without notice.
For issues regarding this website, please contact Eyesore at 678.692.8512.
Data Last updated on April 29, 2025 1:46am



























