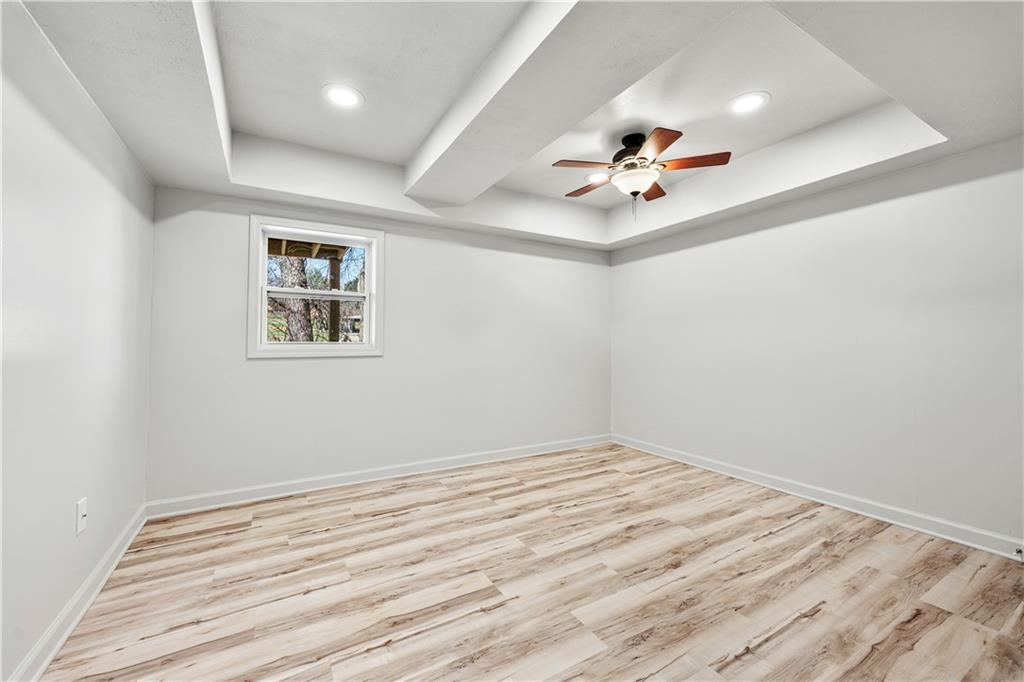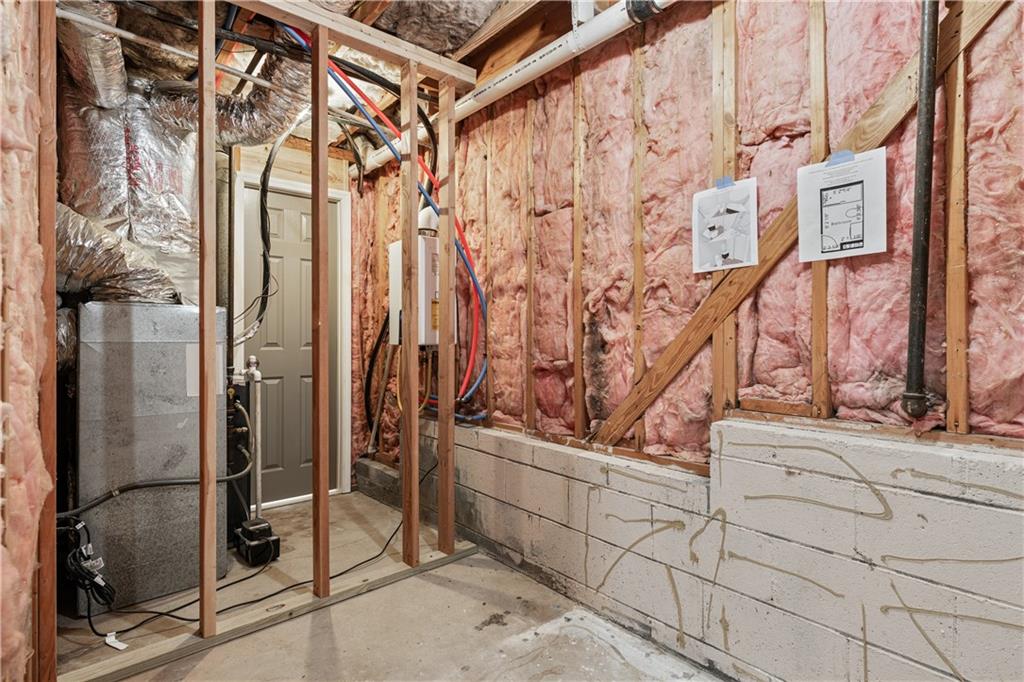3362 Alexis Court
Marietta, GA 30066
$410,000
This beautifully remodeled 4-bedroom, 2.5-bath home offers incredible space, quality upgrades, and unbeatable value. A flexible fifth bedroom/office on the main level adds even more versatility. Thoughtful updates throughout include high-end luxury vinyl plank flooring (20 mil), granite kitchen counters, quartz bathroom counters, modern light fixtures, and fresh designer paint from top to bottom. Step into a spacious family room with a stunning fireplace, served by a newly added half-bath. The kitchen is a chef’s dream with granite counters, an L-shaped island, ample cabinet space, and a pantry. A new deck with privacy trellis extends the living space outdoors. Upstairs, the oversized primary suite features a large walk-in closet and a spa-like ensuite with double sinks, quartz counters, a separate shower, and a soaking tub—plus a brand-new tankless water heater for endless hot water. Two secondary bedrooms share a well-appointed hall bath. The finished basement provides a fourth bedroom and expansion potential—plans are already outlined for an additional full bathroom. A large two-car garage and new upstairs HVAC system (under warranty) add extra value. Tucked into a private cul-de-sac setting, this home offers a perfect blend of convenience and community in a sought-after swim/tennis neighborhood with sidewalks, a clubhouse, and more. Homes with this level of quality, size, and community amenities at this price point don’t come around often. If you're looking to maximize your home investment and move into a beautifully upgraded space, this is your chance. Don’t wait—schedule your showing today!
- SubdivisionCarrington Place
- Zip Code30066
- CityMarietta
- CountyCobb - GA
Location
- ElementaryBlackwell - Cobb
- JuniorDaniell
- HighSprayberry
Schools
- StatusActive
- MLS #7540776
- TypeResidential
- SpecialAgent Related to Seller
MLS Data
- Bedrooms4
- Bathrooms2
- Half Baths1
- Bedroom DescriptionOversized Master
- RoomsBasement, Bedroom, Bonus Room, Computer Room, Media Room, Office
- BasementBath/Stubbed, Daylight, Exterior Entry, Finished, Full, Interior Entry
- FeaturesDisappearing Attic Stairs, Double Vanity, High Speed Internet, Tray Ceiling(s), Walk-In Closet(s)
- KitchenBreakfast Bar, Breakfast Room, Cabinets White, Kitchen Island, Pantry, Stone Counters
- AppliancesDishwasher, Gas Range, Tankless Water Heater
- HVACCeiling Fan(s), Central Air, Electric
- Fireplaces1
- Fireplace DescriptionFactory Built, Family Room, Gas Starter
Interior Details
- StyleTraditional
- ConstructionWood Siding
- Built In1993
- StoriesArray
- ParkingDrive Under Main Level, Driveway, Garage, Garage Faces Side
- FeaturesLighting, Private Entrance, Private Yard, Rain Gutters
- ServicesClubhouse, Homeowners Association, Meeting Room, Pool, Sidewalks, Tennis Court(s)
- UtilitiesCable Available, Electricity Available, Natural Gas Available, Phone Available, Sewer Available, Underground Utilities, Water Available
- SewerPublic Sewer
- Lot DescriptionBack Yard, Cul-de-sac Lot, Front Yard, Landscaped, Level, Sloped
- Lot Dimensions19x28x29x114x85x138
- Acres0.2167
Exterior Details
Listing Provided Courtesy Of: RE/MAX Pure 770-528-9655

This property information delivered from various sources that may include, but not be limited to, county records and the multiple listing service. Although the information is believed to be reliable, it is not warranted and you should not rely upon it without independent verification. Property information is subject to errors, omissions, changes, including price, or withdrawal without notice.
For issues regarding this website, please contact Eyesore at 678.692.8512.
Data Last updated on August 22, 2025 11:53am

































