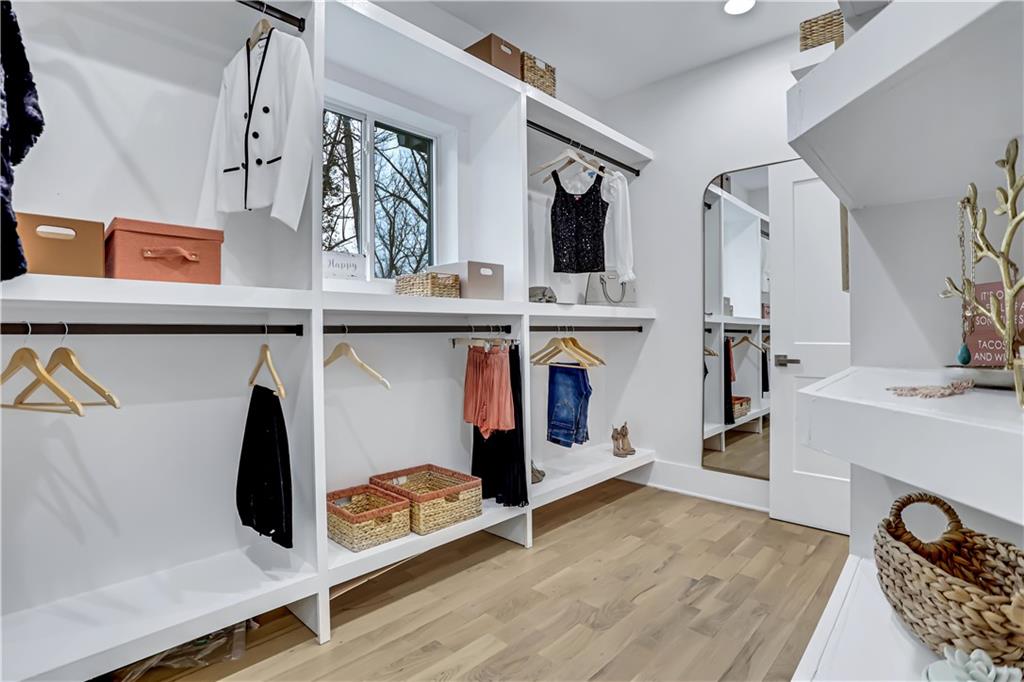2497 Wawona Drive NE
Brookhaven, GA 30319
$1,589,000
Modern Luxury + Smart Family Living in Prime Brookhaven – 7BR, Dual Kitchens, Flat Yard, In-Law Suite This stunning 7-bedroom, 6 full / 2 half-bath modern craftsman offers the rare blend of elevated design, family functionality, and unmatched flexibility — all on a quiet street in the heart of Brookhaven. From the moment you enter, you're home! Ample natural light surrounded by light-filled spaces, 10’ ceilings, and rich wide-plank hardwoods create cozy and inviting. The chef’s kitchen stuns with: A 48” pro-grade range, Custom real-wood cabinetry, Quartz waterfall island that seats five, and walk-in pantry. The kitchen opens to a spacious family room and sunny breakfast nook, flowing seamlessly to a covered back porch with built-in speakers — perfect for al fresco dinners while you enjoy the flat, fenced backyard. - Main Level Highlights: Formal sitting room ideal for holidays or piano nights, Entertainer’s wet bar, Huge mudroom for backpacks & gear, Beautifully flowing floorplan, Private guest suite/home office with full bath – perfect for in-laws or work-from-home days. - Upstairs: Comfort, Privacy, and a Dreamy Primary Suite, 3 secondary bedrooms – each with its own ensuite bath + walk-in closet, Media/game lounge with wet bar, mini-fridge & dishwasher, Primary retreat with sitting area, 2 custom closets, spa style bath with slipper tub, oversized shower with body sprays, dual vanities + dual water closets, and Upstairs laundry room with sink and built-ins. - Finished Terrace Level = Endless Options With 2 private entrances, this level is ideal for: In-law suite, Nanny quarters, Teen hangout zone, Getaway area, or Home Business. Includes: 2 bedrooms, Full bath, 2nd full kitchen, Living/dining area, 2nd laundry room - Additional Perks: 2025 build = high-efficiency systems, insulated windows, premium finishes throughout, Professionally landscaped yard front & back, Room for future pool or playset, and 2-10 Builder’s Warranty included!! - Location, Location: Ashford Park Elementary district, Walkable neighborhood, Close to Dresden Village dining & shops, Quick access to Buckhead, top private schools, and major highways. This is not just a home — it’s a lifestyle upgrade. If you’ve been searching for space, luxury, and true livability in one of Brookhaven’s best pockets, you’ve just found it. Schedule your private showing today – this one won’t sit long.
- SubdivisionDrew Valley
- Zip Code30319
- CityBrookhaven
- CountyDekalb - GA
Location
- ElementaryAshford Park
- JuniorChamblee
- HighChamblee Charter
Schools
- StatusActive
- MLS #7540785
- TypeResidential
MLS Data
- Bedrooms7
- Bathrooms6
- Half Baths2
- Bedroom DescriptionIn-Law Floorplan, Oversized Master
- RoomsBathroom, Bedroom, Dining Room, Great Room, Kitchen, Laundry, Living Room, Master Bathroom, Master Bedroom
- BasementDaylight, Driveway Access, Exterior Entry, Finished, Finished Bath, Interior Entry
- FeaturesDouble Vanity, Entrance Foyer, High Ceilings 9 ft Upper, High Ceilings 10 ft Main, High Speed Internet, His and Hers Closets, Low Flow Plumbing Fixtures, Sound System, Walk-In Closet(s), Wet Bar
- KitchenBreakfast Bar, Cabinets Stain, Cabinets White, Eat-in Kitchen, Kitchen Island, Pantry Walk-In, Second Kitchen, Stone Counters, View to Family Room
- AppliancesDishwasher, Disposal, Energy Star Appliances, ENERGY STAR Qualified Water Heater, Gas Range, Microwave, Range Hood, Refrigerator
- HVACCeiling Fan(s), Central Air, ENERGY STAR Qualified Equipment, Multi Units
- Fireplaces1
- Fireplace DescriptionFamily Room, Gas Log, Insert, Living Room, Ventless
Interior Details
- StyleContemporary, Modern
- ConstructionFiber Cement
- Built In2025
- StoriesArray
- ParkingAttached, Driveway, Garage
- FeaturesPrivate Entrance, Private Yard, Rain Gutters
- ServicesStreet Lights
- UtilitiesCable Available, Electricity Available, Natural Gas Available, Sewer Available, Water Available
- SewerPublic Sewer
- Lot DescriptionBack Yard, Front Yard, Landscaped
- Lot Dimensions200 x 75
- Acres0.34
Exterior Details
Listing Provided Courtesy Of: Atlanta Communities 404-844-4198

This property information delivered from various sources that may include, but not be limited to, county records and the multiple listing service. Although the information is believed to be reliable, it is not warranted and you should not rely upon it without independent verification. Property information is subject to errors, omissions, changes, including price, or withdrawal without notice.
For issues regarding this website, please contact Eyesore at 678.692.8512.
Data Last updated on December 9, 2025 4:03pm






































































