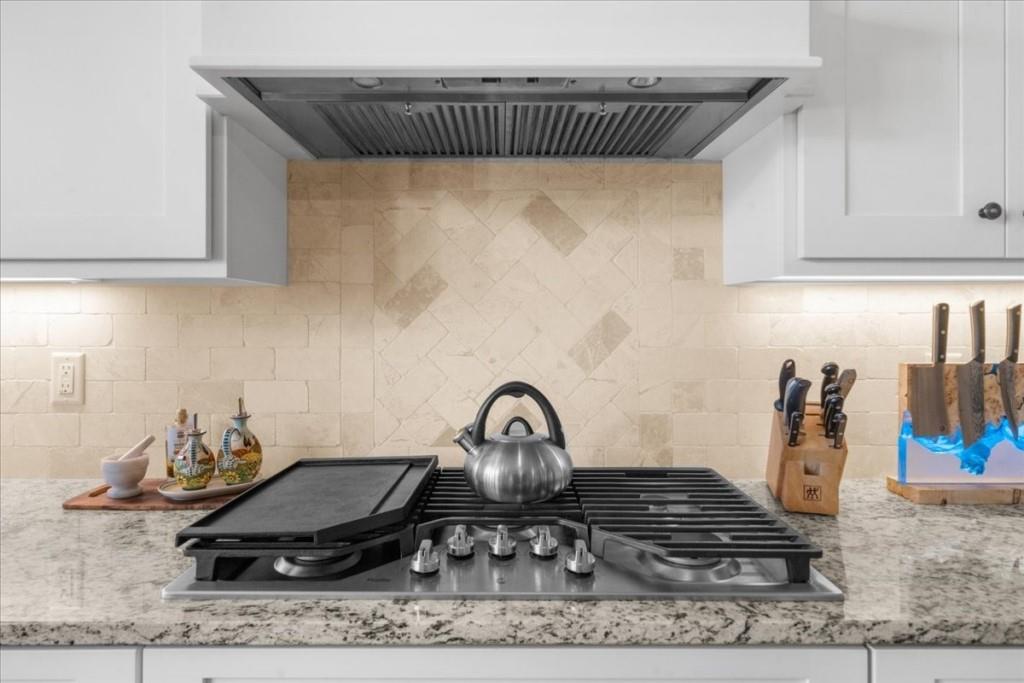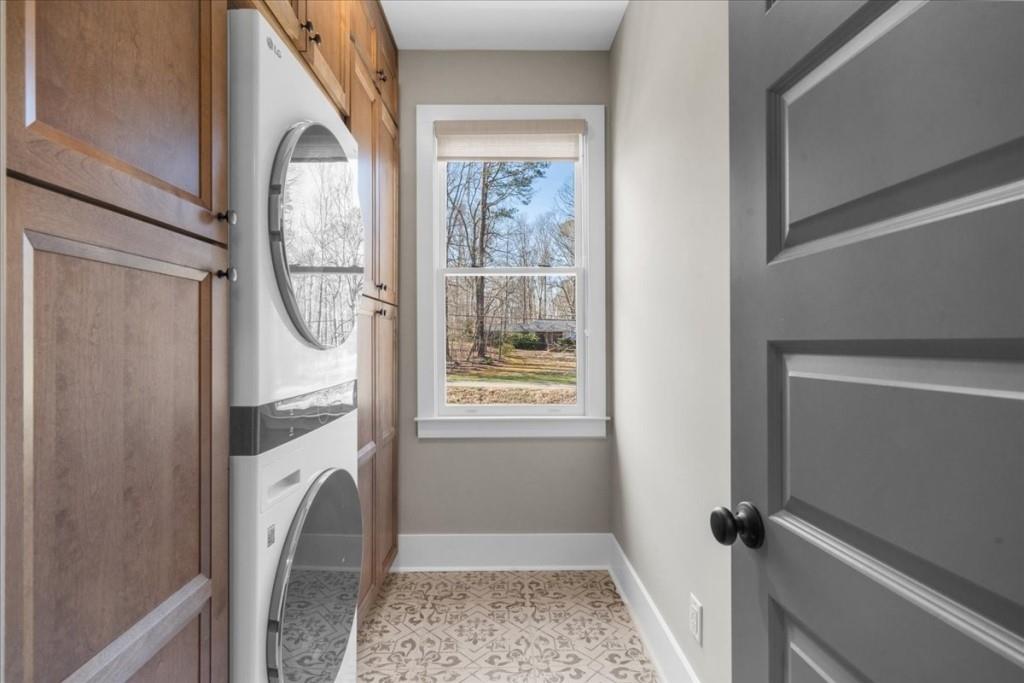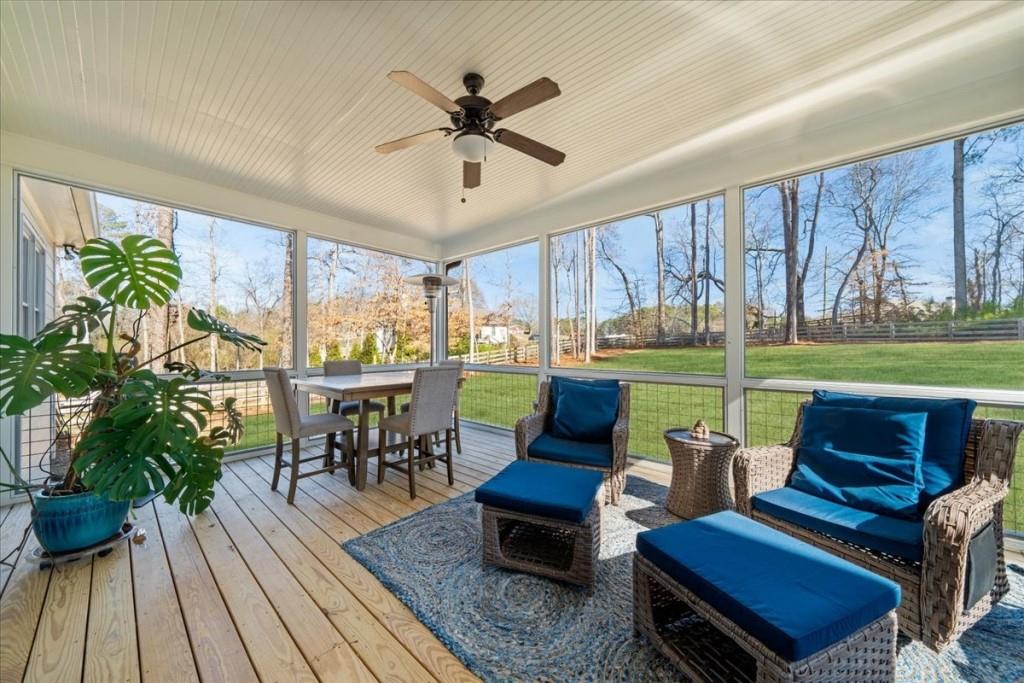5920 Reinhardt College Parkway
Waleska, GA 30183
$629,999
This meticulously maintained custom-built home offers the perfect blend of modern luxury and functional design with high-end finishes throughout. Nestled on a private acre lot, this property is built to last with non-rot Hardie plank siding, including fascia and soffits, and custom shop-built windows for timeless appeal. Step inside to an expansive open floor plan where the kitchen, dining, and living areas flow seamlessly into the covered and screened-in back porch, creating an entertainer's dream. The sunlit fireside living room features coffered ceilings, a floor-to-ceiling stone fireplace, and double doors leading to the porch, offering the ultimate indoor-outdoor experience. The chef's kitchen is a showstopper, boasting custom cabinetry, top-of-the-line stainless steel appliances, and an oversized island perfect for meal prep and entertaining. The beautifully designed laundry room provides ample storage with built-ins galore. Retreat to the oversized owner's suite, complete with tray ceilings, hardwood floors, and his-and-her closets. The spa-like en suite bathroom is a true sanctuary, featuring a large walk-in shower, dual vanities, and a soaking tub overlooking the serene backyard. Additional highlights include: 3 spacious bedrooms with hardwoods throughout the main level (excluding secondary bedrooms). A 3-car garage with oversized bays for extra storage. A fully unfinished basement with HVAC already installed, offering endless possibilities. A large backyard with ample space for a pool, fire pit, or outdoor oasis. A covered front porch for welcoming guests. This home is truly better than new and has been immaculately maintained. Don't miss this rare opportunity to own a one-of-a-kind property!!
- SubdivisionN/a
- Zip Code30183
- CityWaleska
- CountyCherokee - GA
Location
- ElementaryR.M. Moore
- JuniorTeasley
- HighCherokee
Schools
- StatusPending
- MLS #7540823
- TypeResidential
MLS Data
- Bedrooms3
- Bathrooms2
- Half Baths1
- Bedroom DescriptionMaster on Main, Oversized Master
- RoomsBasement, Dining Room, Family Room, Laundry, Living Room, Master Bathroom, Master Bedroom
- BasementBath/Stubbed, Driveway Access, Exterior Entry, Interior Entry, Unfinished
- FeaturesCoffered Ceiling(s), Double Vanity, Entrance Foyer, High Ceilings 9 ft Main, His and Hers Closets, Recessed Lighting, Tray Ceiling(s), Walk-In Closet(s)
- KitchenCabinets White, Eat-in Kitchen, Kitchen Island, Pantry Walk-In, Stone Counters, View to Family Room
- AppliancesDishwasher, Electric Oven/Range/Countertop, Gas Cooktop, Microwave, Range Hood, Refrigerator
- HVACCeiling Fan(s), Central Air, Electric
- Fireplaces1
- Fireplace DescriptionGas Starter, Living Room
Interior Details
- StyleCraftsman
- ConstructionCement Siding, Concrete, Stone
- Built In2019
- StoriesArray
- ParkingDrive Under Main Level, Garage, Garage Faces Side, Level Driveway
- FeaturesPrivate Entrance, Private Yard
- UtilitiesCable Available, Electricity Available, Natural Gas Available, Underground Utilities, Water Available
- SewerSeptic Tank
- Lot DescriptionBack Yard, Landscaped, Level
- Lot Dimensionsx
- Acres1
Exterior Details
Listing Provided Courtesy Of: Method Real Estate Advisors 404-476-8171

This property information delivered from various sources that may include, but not be limited to, county records and the multiple listing service. Although the information is believed to be reliable, it is not warranted and you should not rely upon it without independent verification. Property information is subject to errors, omissions, changes, including price, or withdrawal without notice.
For issues regarding this website, please contact Eyesore at 678.692.8512.
Data Last updated on April 19, 2025 9:42am




















































