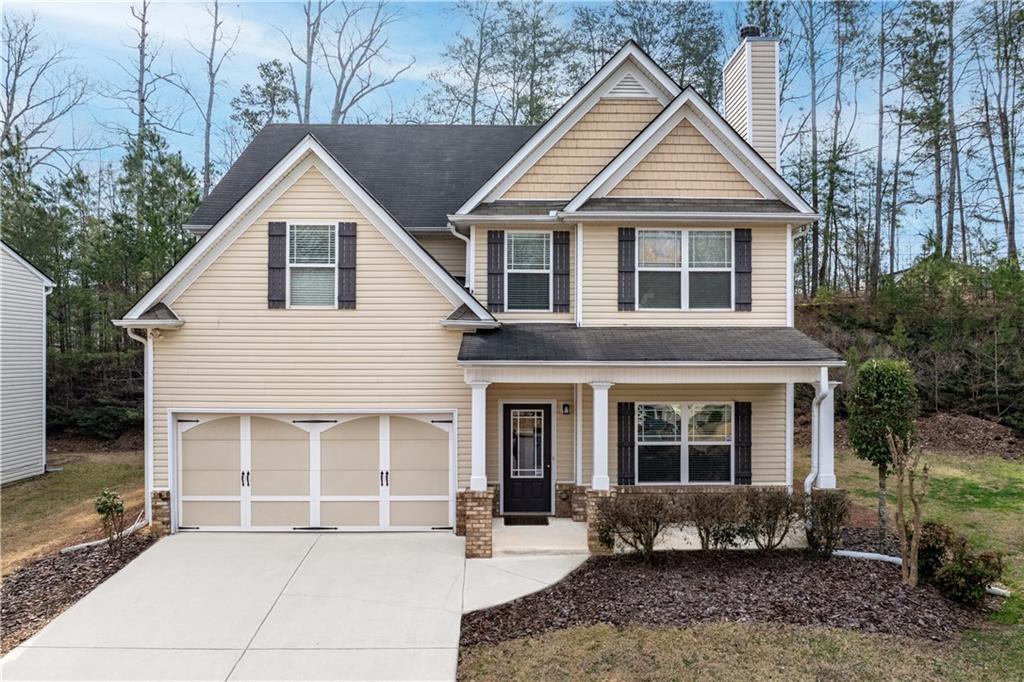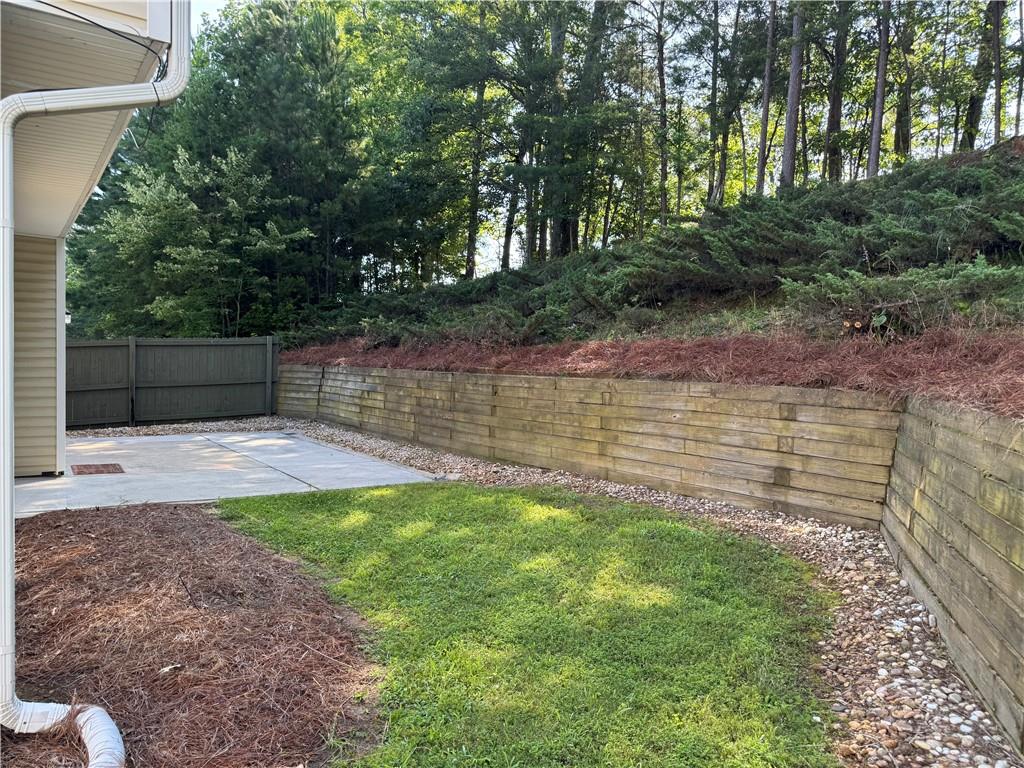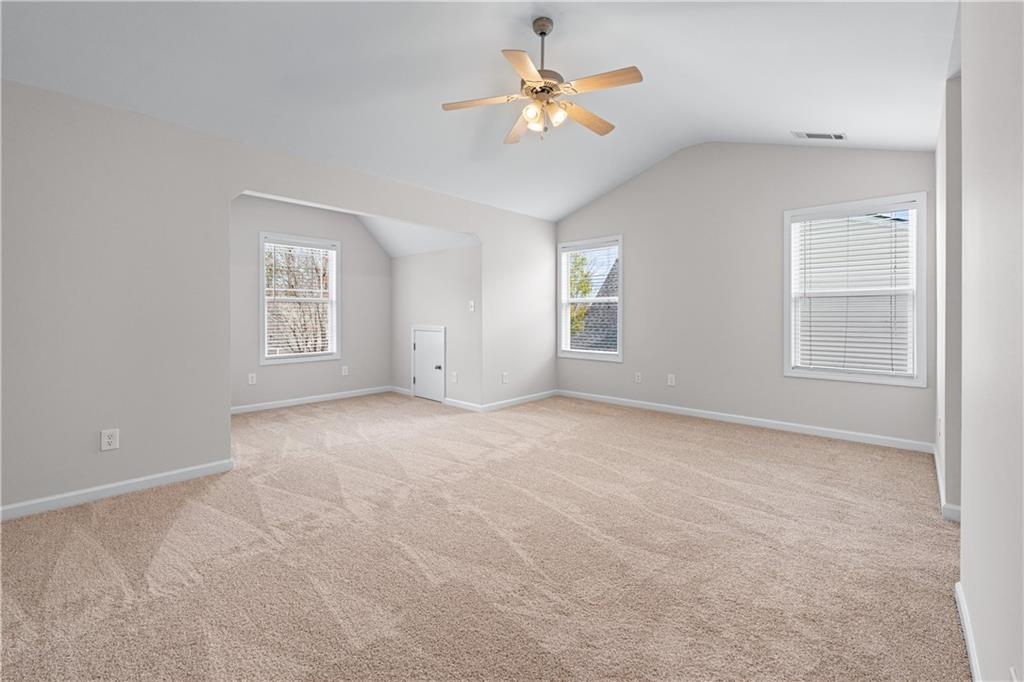1558 Autumn Wood Trail
Sugar Hill, GA 30518
$425,000
Move In Ready! 4 bed / 2.5 bath home. Conveniently located near Lake Lanier, super close to the Sycamore Elementary School, and 1.4 MILES TO DOWNTOWN SUGAR HILL offering both recreation and convenience. Downtown Sugar Hill has a plethora of entertainment options including live music, seasonal markets with local vendors, and tasty food trucks on The Promenade, The Splash Park, and many restaurants & shops. The seller has just installed new granite countertops, vinyl flooring on first level and the rest of home with new carpet, Freshly painted and easy maintenance with vinyl siding. This home shines brightly.Don't miss out on the chance to make this your own.
- SubdivisionSycamore Glen
- Zip Code30518
- CitySugar Hill
- CountyGwinnett - GA
Location
- StatusPending
- MLS #7540852
- TypeResidential
MLS Data
- Bedrooms4
- Bathrooms2
- Half Baths1
- Bedroom DescriptionOversized Master
- FeaturesDisappearing Attic Stairs, Double Vanity, His and Hers Closets, Walk-In Closet(s)
- KitchenEat-in Kitchen, Pantry Walk-In, Stone Counters
- AppliancesDishwasher, Disposal, Energy Star Appliances, Gas Range, Gas Water Heater, Microwave, Refrigerator, Self Cleaning Oven
- HVACCeiling Fan(s), Central Air, Electric, ENERGY STAR Qualified Equipment, Zoned
- Fireplaces1
- Fireplace DescriptionFactory Built, Gas Starter, Living Room
Interior Details
- StyleTraditional
- ConstructionVinyl Siding
- Built In2006
- StoriesArray
- ParkingAttached, Driveway, Garage, Garage Door Opener, Garage Faces Front, Kitchen Level, Level Driveway
- FeaturesRain Gutters
- ServicesHomeowners Association, Near Schools, Near Shopping, Sidewalks, Street Lights
- UtilitiesCable Available, Electricity Available, Natural Gas Available, Phone Available, Sewer Available, Underground Utilities, Water Available
- SewerPublic Sewer
- Lot DescriptionBack Yard, Cul-de-sac Lot, Front Yard, Level
- Lot Dimensions104 x 104 x 24 x27 x 89
- Acres0.15
Exterior Details
Listing Provided Courtesy Of: Century 21 Results 770-889-6090

This property information delivered from various sources that may include, but not be limited to, county records and the multiple listing service. Although the information is believed to be reliable, it is not warranted and you should not rely upon it without independent verification. Property information is subject to errors, omissions, changes, including price, or withdrawal without notice.
For issues regarding this website, please contact Eyesore at 678.692.8512.
Data Last updated on July 8, 2025 10:28am








































