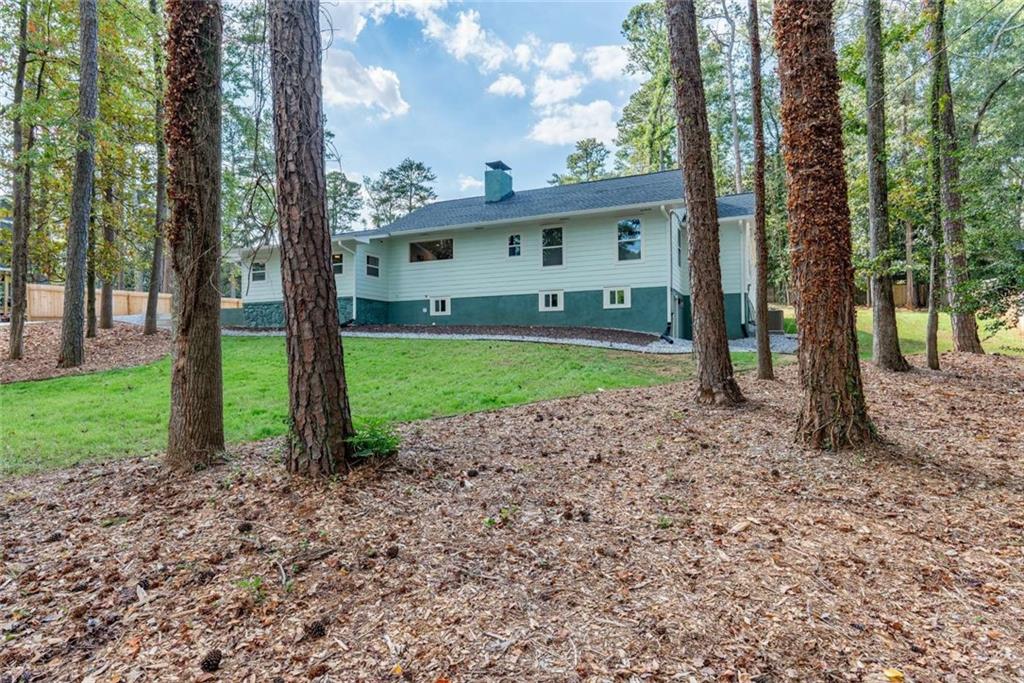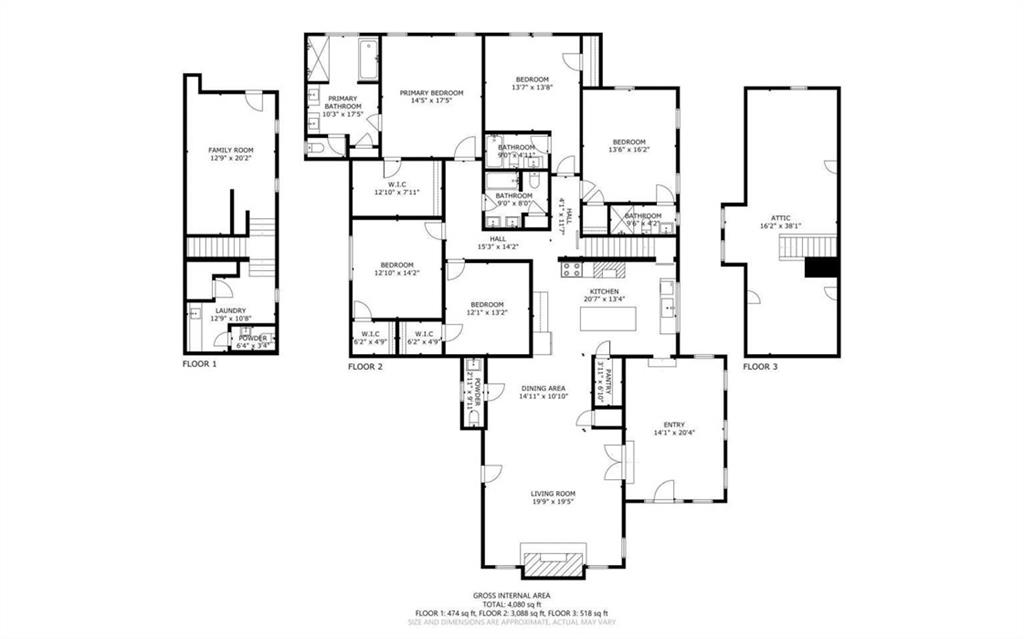3345 Flowers Drive
Atlanta, GA 30337
$729,900
The 3581sf home located on Flowers Dr. has an open concept floor plan includes the living room, kitchen, dining room all, adjoining the front family room. The family room space could also be used as a home office with a private entrance. In the kitchen you will discover a beautiful island with teak shelves for easy access, quartz countertops and a built-in microwave-drawer. This offers plenty of surface space for all your cooking needs. The stainless-steel Viking appliances, and an Italian range are some the highlights of the efficient and thoughtful kitchen. If you’re looking for storage, there is a walk-in pantry. The Primary Suite is a truly an Oasis. It has a luxurious spa-like dual shower, a soaker tub and double vanity. Additionally, there is a private water closet, and a linen closet so you can store all your linens for the suite. The walk-in closet that is outfitted with a washer and dryer hookup, and a security monitoring system. In the kitchen there is a 75-year-old barn door that is original to the house. It leads to the Attic. If you need more storage space or a quiet space to relax the possibilities are endless in this reclaimed space. Heading to the basement? Another original barn door leads to the lower level. This space can be used for a guest suite/office/study. There is a private entrance and a half bath and a full laundry room on this level.
- Zip Code30337
- CityAtlanta
- CountyFulton - GA
Location
- ElementaryCollege Park
- JuniorWoodland - Fulton
- HighBanneker
Schools
- StatusActive
- MLS #7540858
- TypeResidential
- SpecialInvestor Owned, Array
MLS Data
- Bedrooms5
- Bathrooms4
- Half Baths2
- Bedroom DescriptionIn-Law Floorplan, Master on Main
- RoomsBonus Room, Computer Room, Den, Family Room, Game Room, Great Room, Library, Living Room
- BasementExterior Entry, Finished, Finished Bath
- FeaturesBeamed Ceilings, Cathedral Ceiling(s), Coffered Ceiling(s), Double Vanity, High Speed Internet, Permanent Attic Stairs, Vaulted Ceiling(s), Walk-In Closet(s)
- KitchenBreakfast Bar, Cabinets Other, Cabinets White, Country Kitchen, Eat-in Kitchen, Kitchen Island, Other Surface Counters, Pantry Walk-In, Stone Counters
- AppliancesDishwasher, Disposal, Electric Oven/Range/Countertop, Electric Range, Electric Water Heater, Microwave, Range Hood, Refrigerator, Self Cleaning Oven
- HVACCeiling Fan(s), Central Air, Humidity Control, Zoned
- Fireplaces2
- Fireplace DescriptionElectric, Living Room, Other Room
Interior Details
- StyleBungalow, Craftsman, Farmhouse
- ConstructionHardiPlank Type
- Built In2023
- StoriesArray
- ParkingDriveway, Garage, Garage Door Opener, Kitchen Level, Parking Pad
- FeaturesPrivate Yard
- ServicesAirport/Runway, Business Center, Dog Park, Golf, Near Beltline, Near Public Transport, Near Schools, Near Shopping, Park, Playground, Restaurant, Sidewalks
- UtilitiesCable Available, Electricity Available, Phone Available, Sewer Available, Water Available
- SewerPublic Sewer
- Lot DescriptionBack Yard, Front Yard, Landscaped, Private, Wooded
- Lot Dimensions154 x87x 72x 86x210x122
- Acres0.586
Exterior Details
Listing Provided Courtesy Of: Clickit Realty 678-344-1600

This property information delivered from various sources that may include, but not be limited to, county records and the multiple listing service. Although the information is believed to be reliable, it is not warranted and you should not rely upon it without independent verification. Property information is subject to errors, omissions, changes, including price, or withdrawal without notice.
For issues regarding this website, please contact Eyesore at 678.692.8512.
Data Last updated on February 20, 2026 5:35pm
































