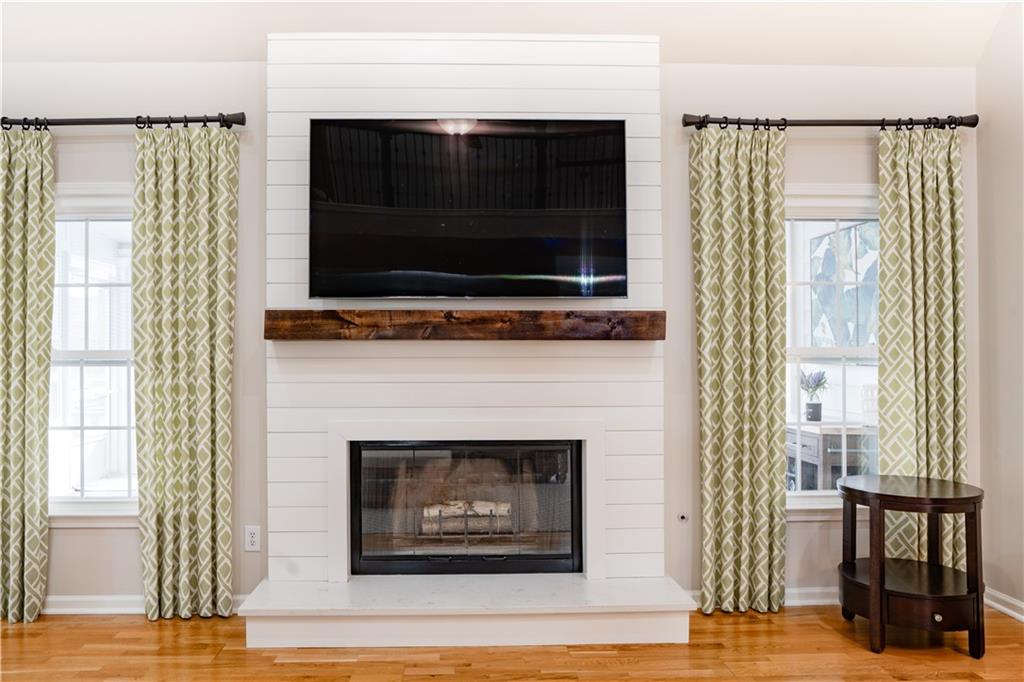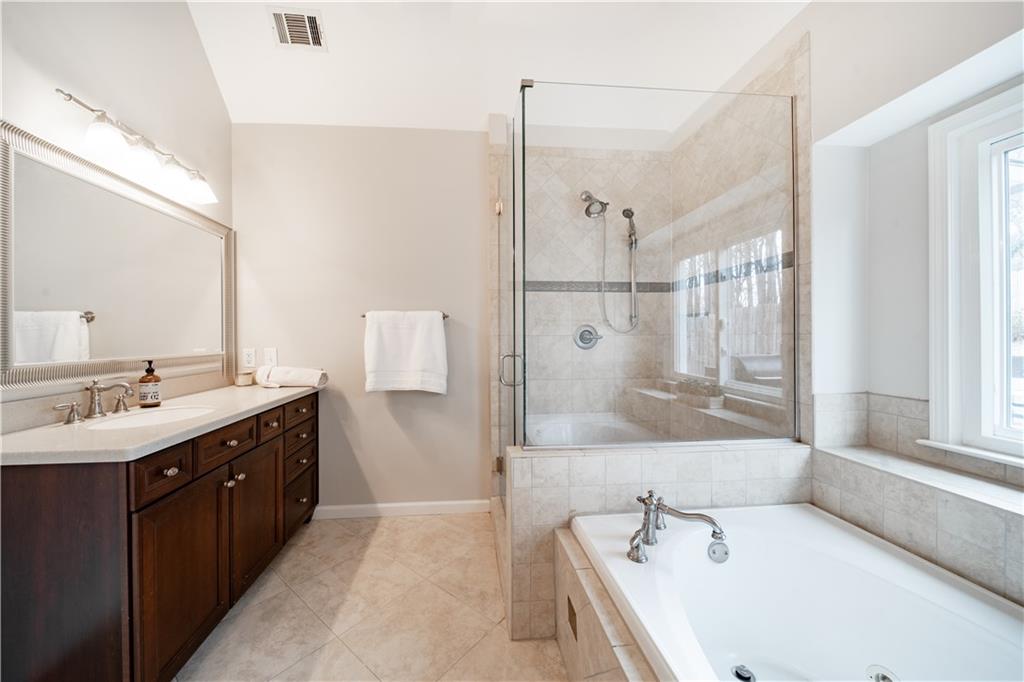4910 Hunters Oaks Lane
Alpharetta, GA 30009
$825,000
Discover 4910 Hunters Oaks Lane, a meticulously maintained 4-bedroom, 2.5-bathroom home with over $100K in upgrades and a brand new roof, situated just minutes from downtown Alpharetta and steps from Wills Park. Upon entry, you're welcomed by a custom-built office on the right and an elegant dining room on the left and dry bar with a wine fridge adds a stylish touch to the main living space, setting the tone for this thoughtfully designed home. The light-filled living room boasts soaring ceilings and a striking shiplap fireplace, creating a warm and inviting gathering space. The spacious primary suite on the main level is a true retreat, featuring a custom walk-in closet and a luxurious ensuite with dual vanities, a soaking tub, and a separate shower. The bright and airy kitchen is equipped with white cabinetry, granite countertops, and breakfast area that overlooks the beautifully landscaped backyard. Adjacent to the kitchen, a stunning 3-season room offers the perfect spot for entertaining or relaxing year-round. Step outside to an incredible backyard oasis, complete with gorgeous pavers, a fire-pit area, and a spacious flat green space—ideal for play or entertaining. Upstairs, three generously sized bedrooms share a well-appointed bathroom with a double vanity, offering comfort and convenience for family or guests. This exceptional home combines modern upgrades, prime location, and timeless charm—don’t miss the opportunity to make it yours!
- SubdivisionHunters Oaks
- Zip Code30009
- CityAlpharetta
- CountyFulton - GA
Location
- ElementaryAlpharetta
- JuniorNorthwestern
- HighMilton - Fulton
Schools
- StatusPending
- MLS #7540862
- TypeResidential
MLS Data
- Bedrooms4
- Bathrooms2
- Half Baths1
- Bedroom DescriptionMaster on Main, Oversized Master
- RoomsBonus Room, Family Room, Kitchen, Laundry, Living Room, Master Bathroom, Master Bedroom, Sun Room
- FeaturesDry Bar, Entrance Foyer, High Ceilings 9 ft Main
- KitchenBreakfast Room, Cabinets White, Eat-in Kitchen, Pantry, Stone Counters
- AppliancesDishwasher, Disposal, Electric Oven/Range/Countertop, Microwave
- HVACCeiling Fan(s), Central Air
- Fireplaces1
- Fireplace DescriptionFamily Room, Gas Starter
Interior Details
- StyleTraditional
- ConstructionCement Siding, Stucco, Synthetic Stucco
- Built In1993
- StoriesArray
- ParkingGarage, Garage Door Opener, Garage Faces Side, Kitchen Level, Level Driveway
- FeaturesPrivate Yard
- ServicesNear Schools, Near Shopping
- UtilitiesCable Available, Electricity Available, Natural Gas Available, Sewer Available, Water Available
- SewerPublic Sewer
- Lot DescriptionBack Yard, Cul-de-sac Lot, Front Yard, Landscaped, Level, Sprinklers In Rear
- Lot Dimensionsx
- Acres0.3618
Exterior Details
Listing Provided Courtesy Of: EXP Realty, LLC. 888-959-9461

This property information delivered from various sources that may include, but not be limited to, county records and the multiple listing service. Although the information is believed to be reliable, it is not warranted and you should not rely upon it without independent verification. Property information is subject to errors, omissions, changes, including price, or withdrawal without notice.
For issues regarding this website, please contact Eyesore at 678.692.8512.
Data Last updated on October 4, 2025 8:47am







































